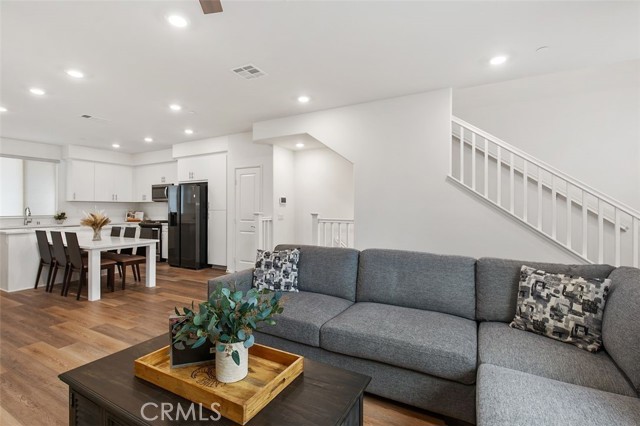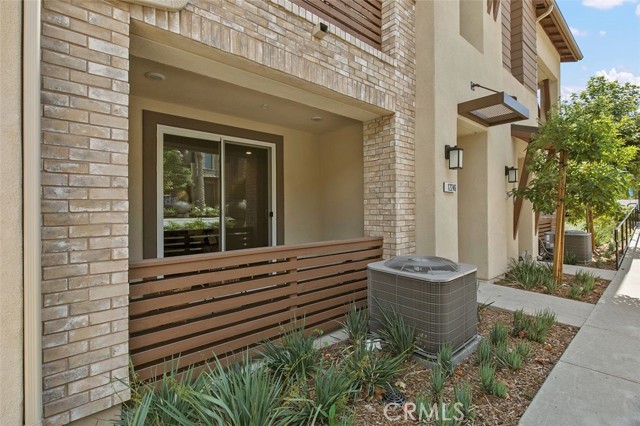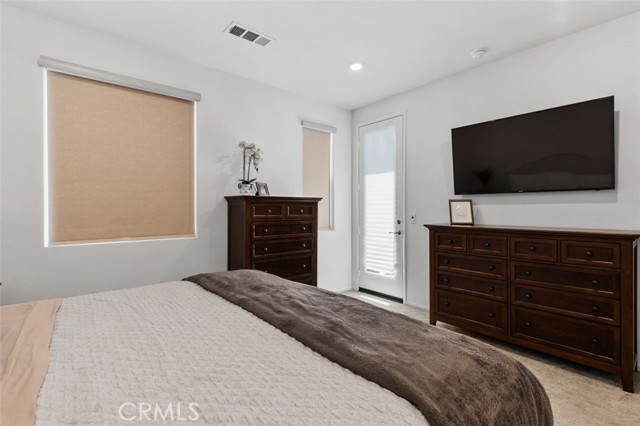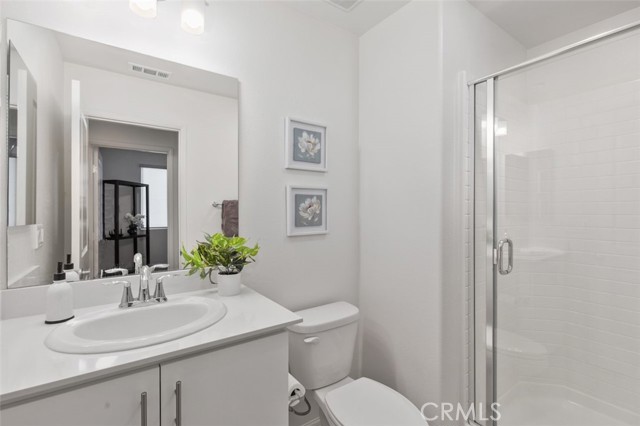#OC22156508
Welcome to the Day Creek Square community and enjoy luxury living at its finest. Built in 2021 by D.R. Horton, 12246 Estrella Drive includes three bedrooms, three bathrooms and three levels consisting of 1,726 square feet of modern and ample living space with a two-car attached garage. Don't miss your chance to own this townhouse with high ceilings, recessed lights, gourmet kitchen and modern upgrades. This home has the option for you to have a home office, a game room, a theater room, a gym, a hobby space or anything you want the space to be on the first level with sliding glass doors to the first patio and direct garage access. As you go up the first set of stairs you enter the family/living room with a gorgeous modern ceiling fan, electric fireplace inside the media center, a second balcony and large white modern kitchen with upgraded island that extends for seating, pantry and storage galore. The second level also includes a bedroom with large deep closet for extra storage and a lovely bathroom. The third level has the primary bedroom with walk-in closet and spacious bathroom with dual vanity and oversized shower. There is also a third bedroom with its own bathroom ensuite on the third level. The laundry closet is on the third level too, so be sure you don't miss it when you take your tour and check out the included and upgraded stackable washer and dryer. The amenities in Day Creek Square include a pool, spa, and BBQ area for those lovely summer days with friends and family. This beautiful and newer community in Rancho Cucamonga is also surrounded by fabulous eateries you can walk to, winery, grocery store and even banking institutions. Another bonus on the location is the luxurious Victoria Gardens just a few minutes away for entertainment and shopping galore. Whether you're into hiking or shopping, there is something for everyone in Rancho Cucamonga! Don't miss your chance to live in this great location and schedule your appointment to see it today. HOA Dues are $315.00 per month.
| Property Id | 369365867 |
| Price | $ 668,888.00 |
| Property Size | 0 Sq Ft |
| Bedrooms | 3 |
| Bathrooms | 2 |
| Available From | 15th of July 2022 |
| Status | Active |
| Type | Townhouse |
| Year Built | 2021 |
| Garages | 2 |
| Roof | |
| County | San Bernardino |
Location Information
| County: | San Bernardino |
| Community: | Biking,Curbs,Sidewalks,Street Lights,Urban |
| MLS Area: | 688 - Rancho Cucamonga |
| Directions: | From North 15 FWY Exit Foothill Left to Daycreek Right to Madirgal Left to Palazzo Left to Estrella Left. Cross streets Baseline & Day Creek |
Interior Features
| Common Walls: | 2+ Common Walls,No One Above,No One Below |
| Rooms: | All Bedrooms Up,Den,Entry,Family Room,Foyer,Great Room,Laundry,Living Room,Master Suite,Multi-Level Bedroom,Office,See Remarks,Walk-In Closet |
| Eating Area: | Area,Family Kitchen,In Kitchen,See Remarks |
| Has Fireplace: | 1 |
| Heating: | Forced Air |
| Windows/Doors Description: | Sliding Doors |
| Interior: | Balcony,Ceiling Fan(s),High Ceilings,Living Room Balcony,Open Floorplan,Pantry,Quartz Counters,Recessed Lighting,Storage,Unfurnished,Wired for Data |
| Fireplace Description: | Living Room,See Remarks |
| Cooling: | Central Air |
| Floors: | Carpet,Laminate |
| Laundry: | Dryer Included,In Closet,Washer Included |
| Appliances: | Dishwasher,Gas Oven,Gas Range,Microwave,Refrigerator,Self Cleaning Oven,Tankless Water Heater,Water Line to Refrigerator |
Exterior Features
| Style: | See Remarks |
| Stories: | 1 |
| Is New Construction: | 0 |
| Exterior: | Lighting |
| Roof: | |
| Water Source: | Public |
| Septic or Sewer: | Public Sewer |
| Utilities: | Cable Available,Electricity Available,Natural Gas Available,Phone Available,Sewer Connected,Water Connected |
| Security Features: | Carbon Monoxide Detector(s),Security System,Smoke Detector(s) |
| Parking Description: | Direct Garage Access,Garage,Garage Door Opener |
| Fencing: | |
| Patio / Deck Description: | Deck,Patio,See Remarks |
| Pool Description: | Association,Community,In Ground,Lap,See Remarks |
| Exposure Faces: |
School
| School District: | Etiwanda |
| Elementary School: | Etiwanda |
| High School: | |
| Jr. High School: | ETIWAN |
Additional details
| HOA Fee: | 315.00 |
| HOA Frequency: | Monthly |
| HOA Includes: | Barbecue,Outdoor Cooking Area,Pets Permitted,Call for Rules |
| APN: | 1090693430000 |
| WalkScore: | |
| VirtualTourURLBranded: |
Listing courtesy of DORYS BALBOA from COLDWELL BANKER REALTY
Based on information from California Regional Multiple Listing Service, Inc. as of 2024-09-19 at 10:30 pm. This information is for your personal, non-commercial use and may not be used for any purpose other than to identify prospective properties you may be interested in purchasing. Display of MLS data is usually deemed reliable but is NOT guaranteed accurate by the MLS. Buyers are responsible for verifying the accuracy of all information and should investigate the data themselves or retain appropriate professionals. Information from sources other than the Listing Agent may have been included in the MLS data. Unless otherwise specified in writing, Broker/Agent has not and will not verify any information obtained from other sources. The Broker/Agent providing the information contained herein may or may not have been the Listing and/or Selling Agent.







































