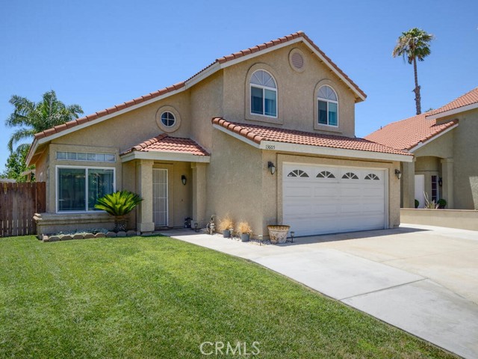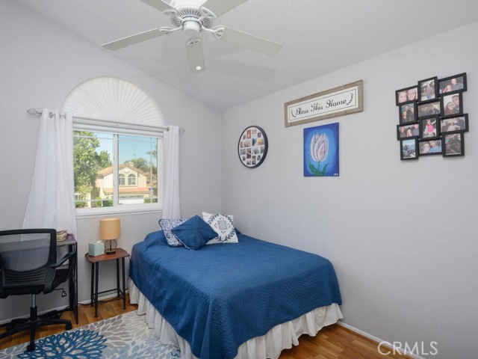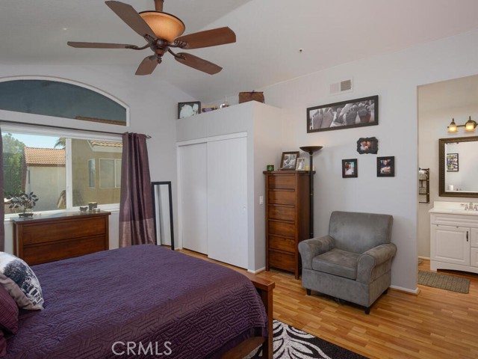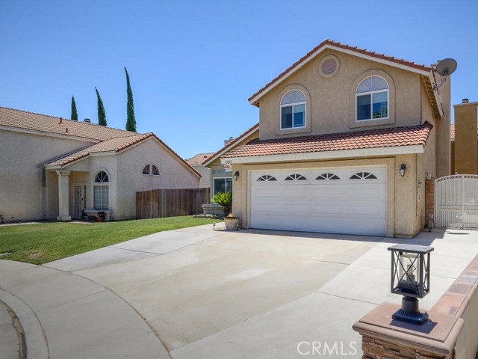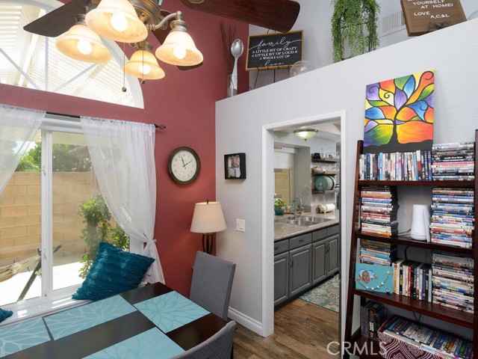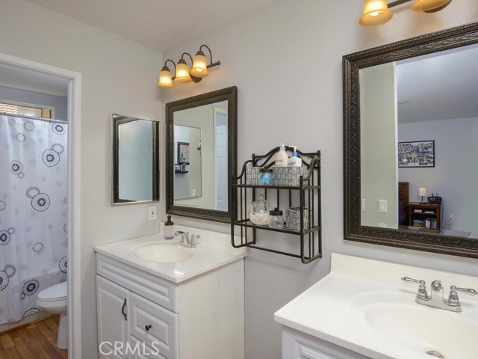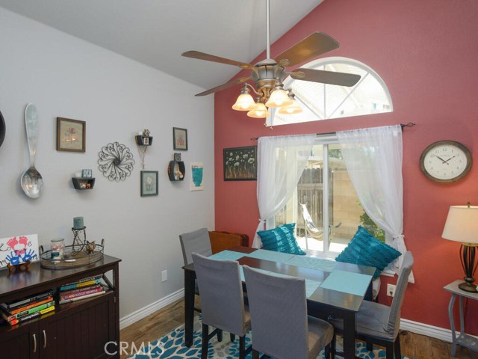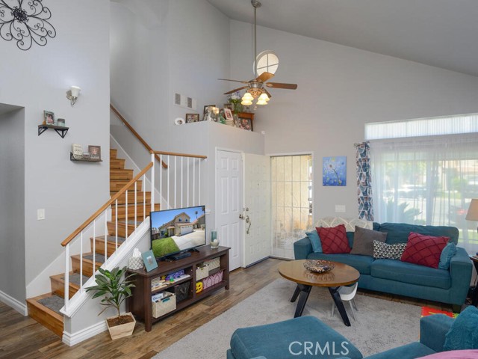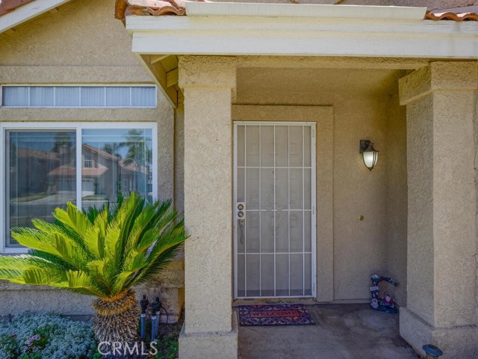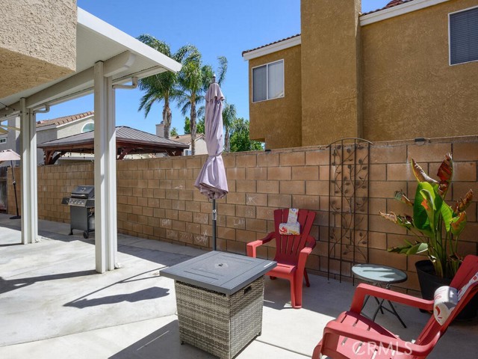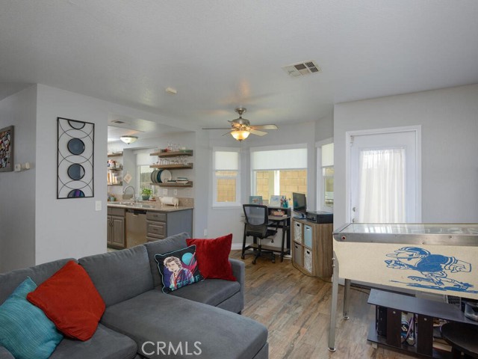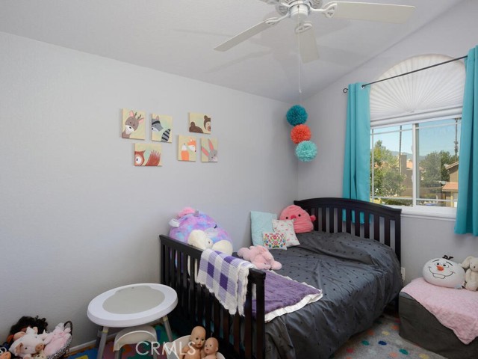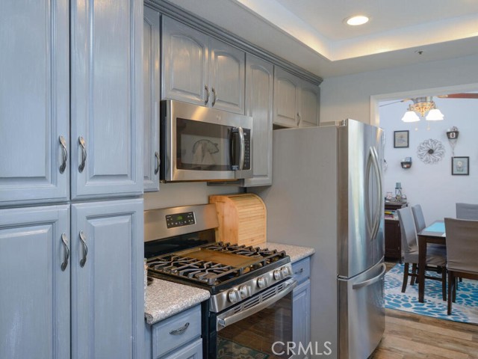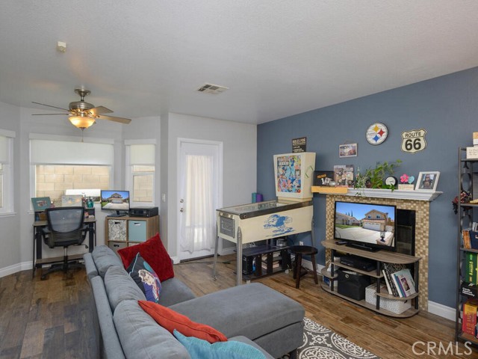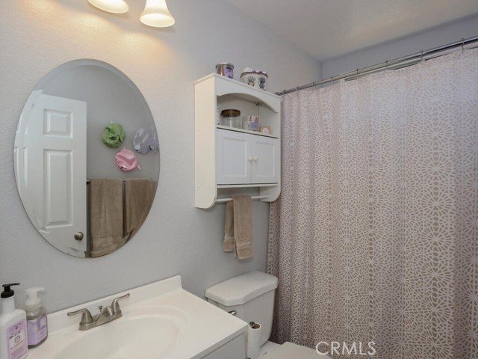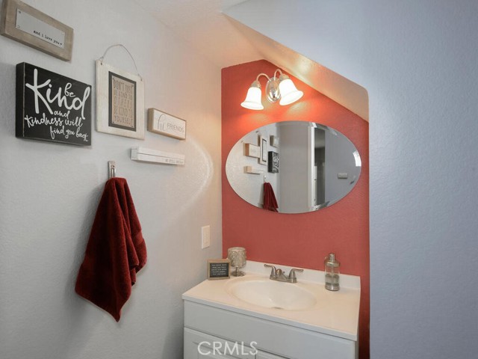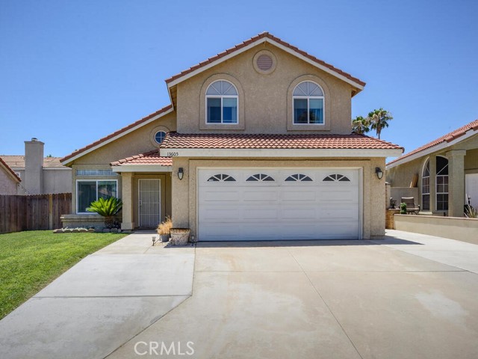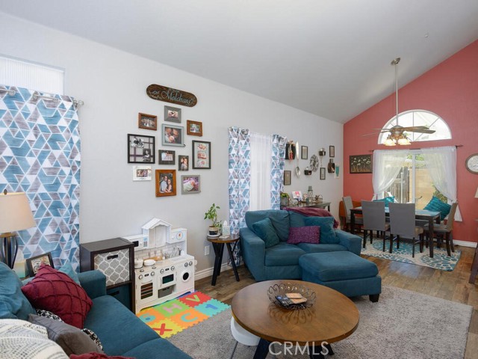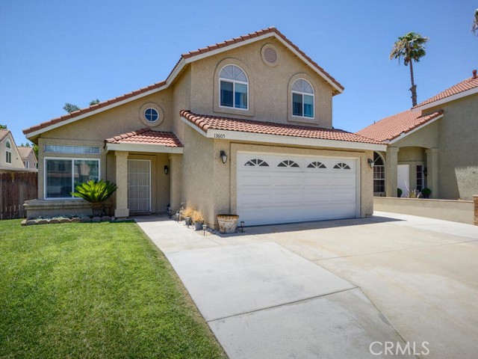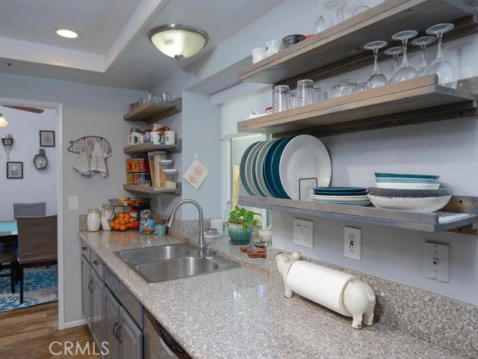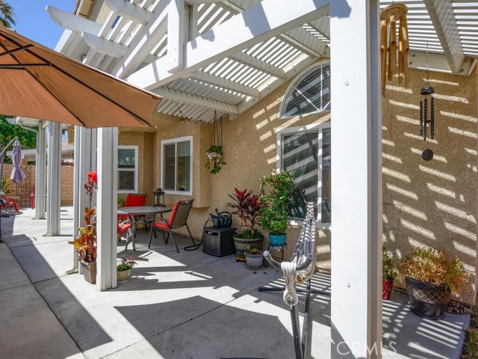#IG22156504
Stunning 3 bedroom, 3 bath home for sale. Located in the highly desirable community of Heritage Village in North Fontana, this home is the one you have been waiting for! As you enter the living room, you'll admire the soaring ceilings dramatic accent wall. The remodeled kitchen features granite counter tops and contemporary open shelving. The kitchen is open to the inviting family room which has a fireplace for those chilly evenings. There is a convenient downstairs powder room for your guests. Upstairs you'll find 3 roomy bedrooms, including the romantic primary bedroom with a full private bath. The other 2 bedrooms share the nicely remodeled hall bath. Outside, you'll appreciate the low maintenance back yard with a high end Alumawood� patio cover that stretches the length of the house. The furnace and ice cold air conditioner were replaced in 2021. Other upgrades include laminate flooring throughout, custom paint, upgraded baseboards, raised panel doors, dual pane windows, updated lighting, ceiling fans, epoxy coated garage floor, and much more. The driveway is extra wide for additional off street parking, and there is gated access to the backyard, just wide enough to bring in a trailer. Located on a quiet cul de sac, this home is walking distance to the schools, parks and walking trails. Also just minutes away from fine dining at Victoria Gardens and Ontario Mills, and commuter close to Ontario Airport and the 10 and 15 freeways. Heritage Village is part of the award winning Etiwanda School District, plan your visit today!
| Property Id | 369365810 |
| Price | $ 600,000.00 |
| Property Size | 4312 Sq Ft |
| Bedrooms | 3 |
| Bathrooms | 2 |
| Available From | 15th of July 2022 |
| Status | Active |
| Type | Single Family Residence |
| Year Built | 1988 |
| Garages | 2 |
| Roof | |
| County | San Bernardino |
Location Information
| County: | San Bernardino |
| Community: | Curbs,Sidewalks,Suburban |
| MLS Area: | 264 - Fontana |
| Directions: | W Liberty, McKinley, Yosemite, Constitution, Muir, Kings Canyon |
Interior Features
| Common Walls: | No Common Walls |
| Rooms: | All Bedrooms Up,Living Room,Master Bathroom,Master Bedroom |
| Eating Area: | |
| Has Fireplace: | 1 |
| Heating: | Central |
| Windows/Doors Description: | |
| Interior: | |
| Fireplace Description: | Family Room |
| Cooling: | Central Air |
| Floors: | |
| Laundry: | In Garage |
| Appliances: |
Exterior Features
| Style: | |
| Stories: | 2 |
| Is New Construction: | 0 |
| Exterior: | |
| Roof: | |
| Water Source: | Public |
| Septic or Sewer: | Public Sewer |
| Utilities: | |
| Security Features: | |
| Parking Description: | |
| Fencing: | |
| Patio / Deck Description: | |
| Pool Description: | None |
| Exposure Faces: |
School
| School District: | Etiwanda |
| Elementary School: | |
| High School: | |
| Jr. High School: |
Additional details
| HOA Fee: | 0.00 |
| HOA Frequency: | |
| HOA Includes: | |
| APN: | 1100232270000 |
| WalkScore: | |
| VirtualTourURLBranded: | https://tours.davidjonesimages.com/2022917?a=1 |
Listing courtesy of LIANE THOMAS from PROFESSIONAL REALTY SERVICES INC.
Based on information from California Regional Multiple Listing Service, Inc. as of 2024-11-23 at 10:30 pm. This information is for your personal, non-commercial use and may not be used for any purpose other than to identify prospective properties you may be interested in purchasing. Display of MLS data is usually deemed reliable but is NOT guaranteed accurate by the MLS. Buyers are responsible for verifying the accuracy of all information and should investigate the data themselves or retain appropriate professionals. Information from sources other than the Listing Agent may have been included in the MLS data. Unless otherwise specified in writing, Broker/Agent has not and will not verify any information obtained from other sources. The Broker/Agent providing the information contained herein may or may not have been the Listing and/or Selling Agent.
