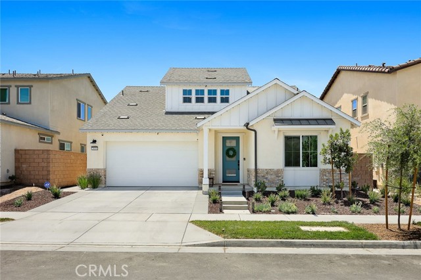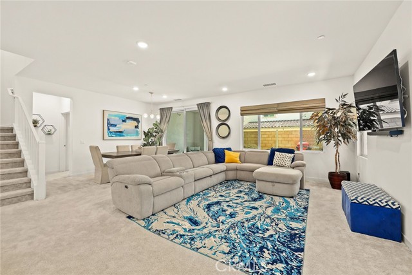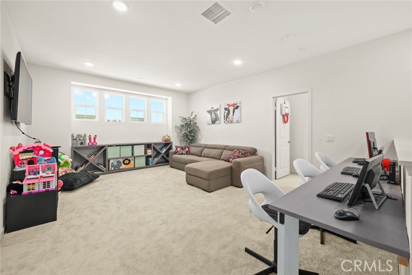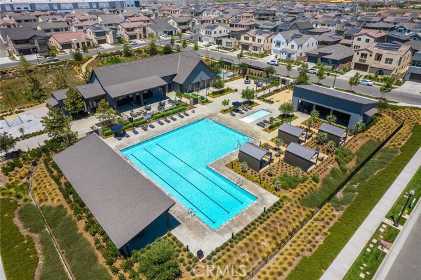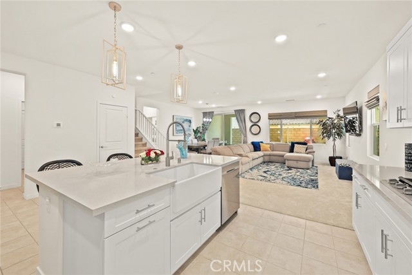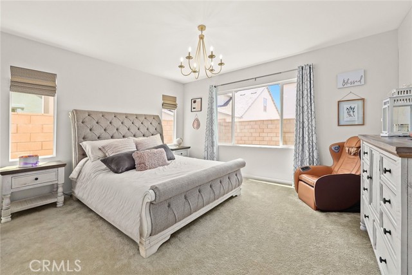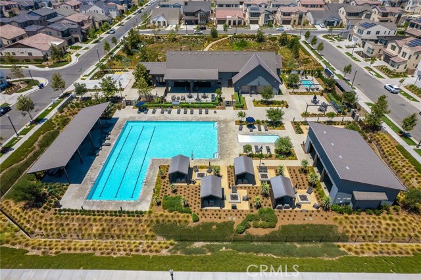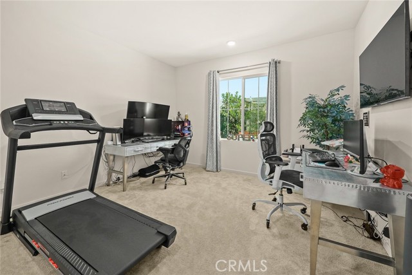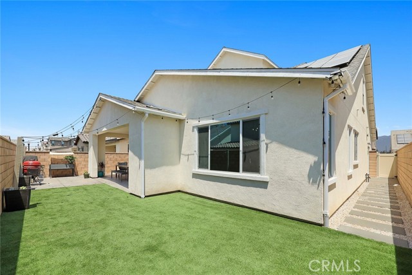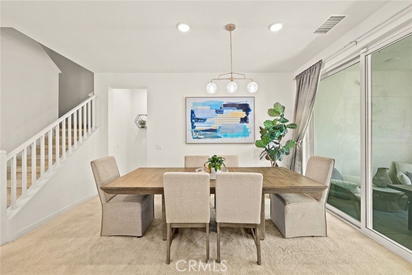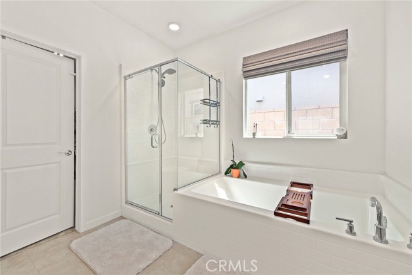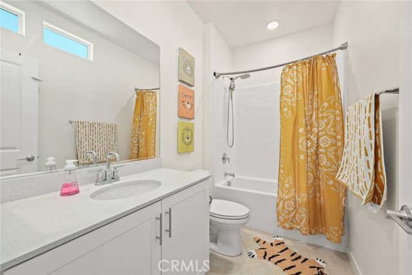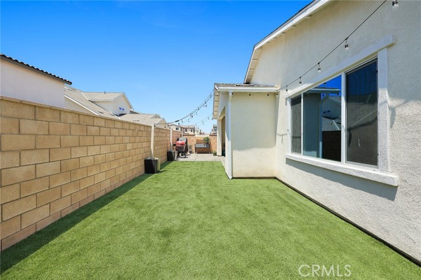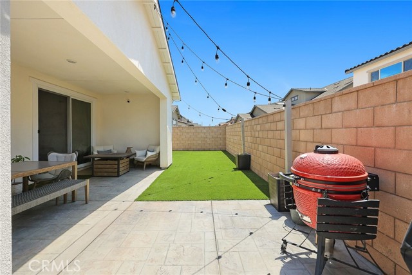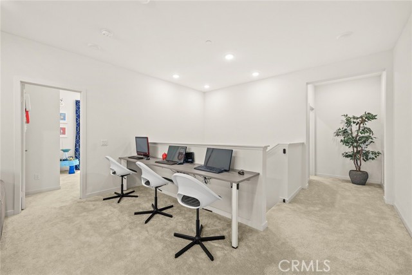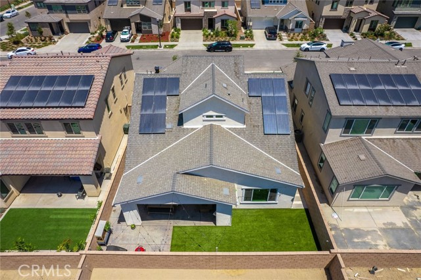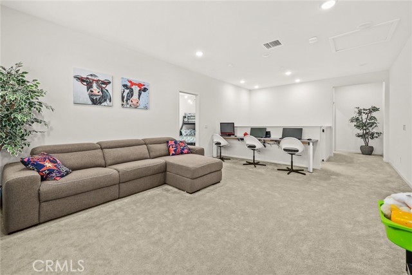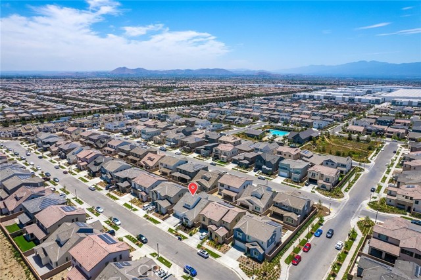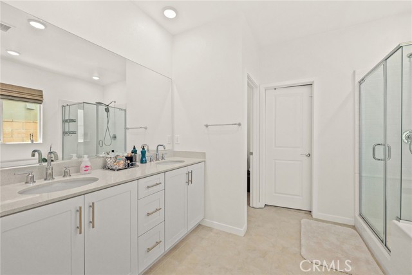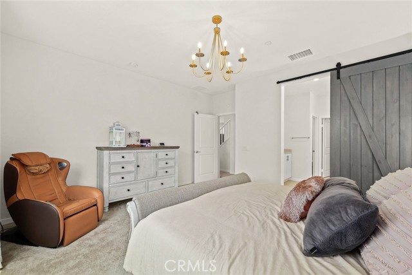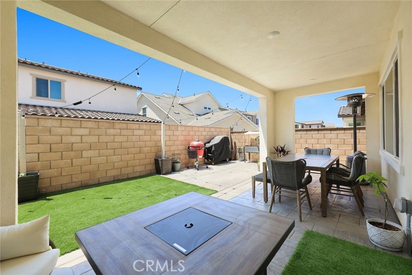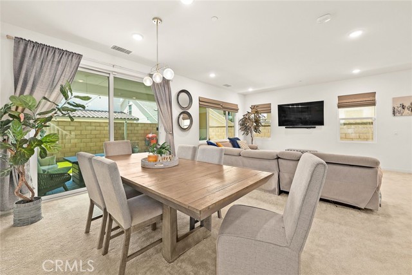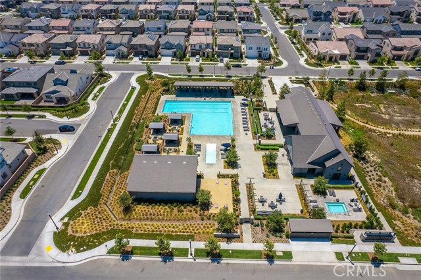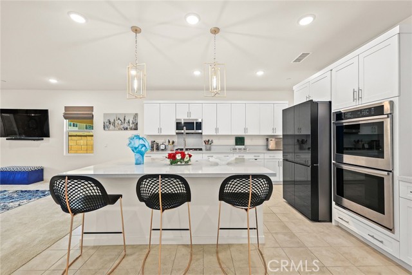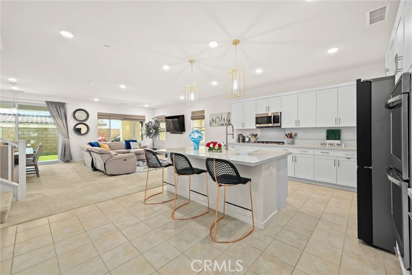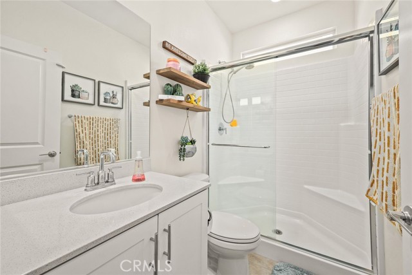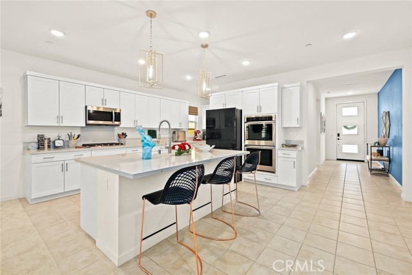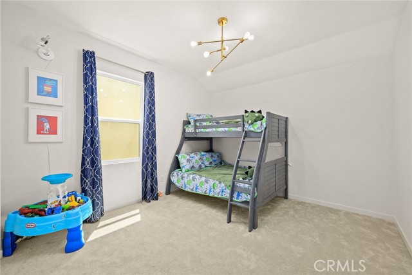#TR22155533
Ontario Ranch--Voted #1 Master Planned Community in California! This stunning home, located in the ShadeTree Community, offers 4 bedrooms, 3 bathrooms, and a loft. The master suite, along with another bedroom and bathroom, are located on the first floor. The second floor offers two bedrooms, a bathroom, and a loft area. Returning downstairs, the open concept design leads to a family room and a spacious kitchen ideal for all types of gatherings. The kitchen boasts stainless steel appliances, white cabinetry, and customized shelving in the walk-in pantry. The home also includes 50K in upgrades, including a built-in bookshelves, pendant and LED pod lighting, and top-quality plumbing fixtures. The outdoor landscaping is beautifully designed, from the stamped concrete in the California room to the low- maintenance artificial turf. This high-performance home is responsibly designed to respect the planet�with money- saving innovation to stay healthier and live more comfortably. There is a commitment to sustainability, highlighted by two charging outlets for an electric car. The neighborhood brings a shared sense of belonging, with a pool, clubhouse, and children�s play area just to name a few of the amenities. The community, easily accessible from the 60 or the 15, is near local shopping and entertainment, including Victoria Gardens and Ontario Mills. It is also near the Ontario International Airport and the East Ontario Metrolink Station. The public schools supporting the ShadeTree community, include Mountain View Elementary, Grace Yokley Middle School, and Colony High School. So, if you are looking to live in a spectacular residence and thrive in a vibrant community, this lovely home is a �must see.�
| Property Id | 369365629 |
| Price | $ 879,000.00 |
| Property Size | 5000 Sq Ft |
| Bedrooms | 4 |
| Bathrooms | 3 |
| Available From | 15th of July 2022 |
| Status | Active Under Contract |
| Type | Single Family Residence |
| Year Built | 2021 |
| Garages | 2 |
| Roof | Composition,Shingle |
| County | San Bernardino |
Location Information
| County: | San Bernardino |
| Community: | Curbs,Dog Park,Park,Sidewalks,Street Lights |
| MLS Area: | 686 - Ontario |
| Directions: | 60 FWY/ Archibald |
Interior Features
| Common Walls: | No Common Walls |
| Rooms: | Family Room,Kitchen,Laundry,Living Room,Loft,Main Floor Bedroom,Main Floor Master Bedroom,Master Bathroom,Master Bedroom,Master Suite,Office,Walk-In Closet,Walk-In Pantry |
| Eating Area: | |
| Has Fireplace: | 0 |
| Heating: | Central |
| Windows/Doors Description: | Double Pane Windows,ScreensSliding Doors |
| Interior: | Ceiling Fan(s),High Ceilings,Open Floorplan,Pantry,Quartz Counters,Storage |
| Fireplace Description: | None |
| Cooling: | Central Air |
| Floors: | Carpet,Tile |
| Laundry: | Inside |
| Appliances: | Built-In Range,Dishwasher |
Exterior Features
| Style: | |
| Stories: | |
| Is New Construction: | 0 |
| Exterior: | Rain Gutters |
| Roof: | Composition,Shingle |
| Water Source: | Public |
| Septic or Sewer: | Public Sewer |
| Utilities: | Electricity Available,Sewer Available,Water Available |
| Security Features: | Carbon Monoxide Detector(s),Smoke Detector(s) |
| Parking Description: | Driveway,Garage |
| Fencing: | New Condition |
| Patio / Deck Description: | Concrete,Front Porch |
| Pool Description: | Association,Community |
| Exposure Faces: |
School
| School District: | Ontario-Montclair |
| Elementary School: | |
| High School: | |
| Jr. High School: |
Additional details
| HOA Fee: | 152.75 |
| HOA Frequency: | Monthly |
| HOA Includes: | Pool,Spa/Hot Tub,Picnic Area,Playground,Dog Park,Clubhouse,Pets Permitted |
| APN: | 1073392550000 |
| WalkScore: | |
| VirtualTourURLBranded: | https://my.matterport.com/show/?m=U2QGXW5aogF |
Listing courtesy of SUSAN ZHANG from REMAX 2000 REALTY
Based on information from California Regional Multiple Listing Service, Inc. as of 2024-11-09 at 10:30 pm. This information is for your personal, non-commercial use and may not be used for any purpose other than to identify prospective properties you may be interested in purchasing. Display of MLS data is usually deemed reliable but is NOT guaranteed accurate by the MLS. Buyers are responsible for verifying the accuracy of all information and should investigate the data themselves or retain appropriate professionals. Information from sources other than the Listing Agent may have been included in the MLS data. Unless otherwise specified in writing, Broker/Agent has not and will not verify any information obtained from other sources. The Broker/Agent providing the information contained herein may or may not have been the Listing and/or Selling Agent.
