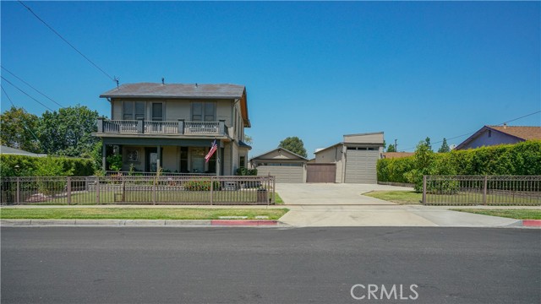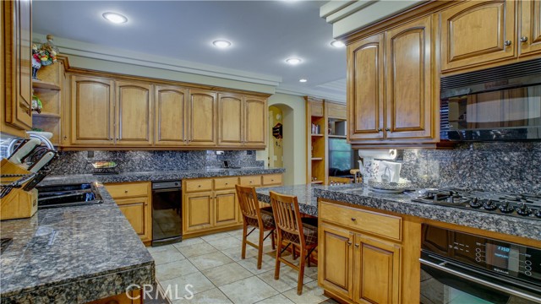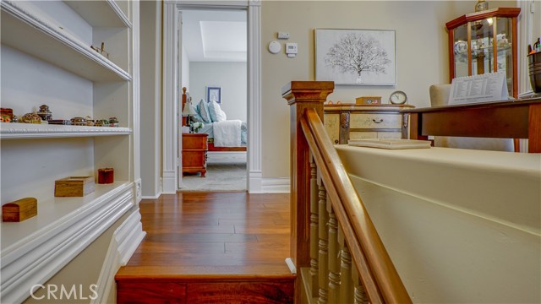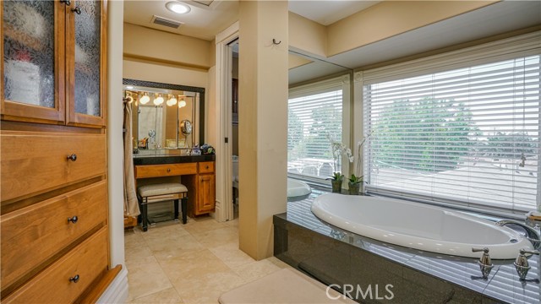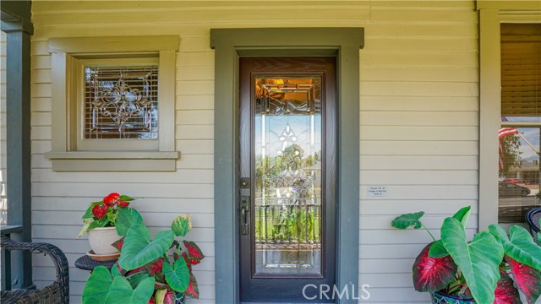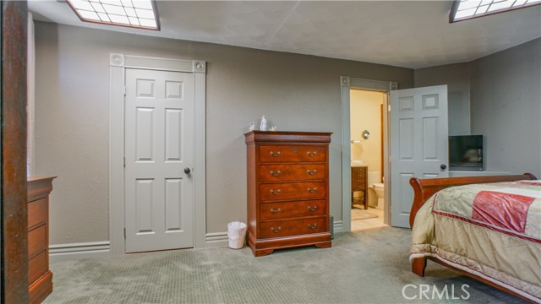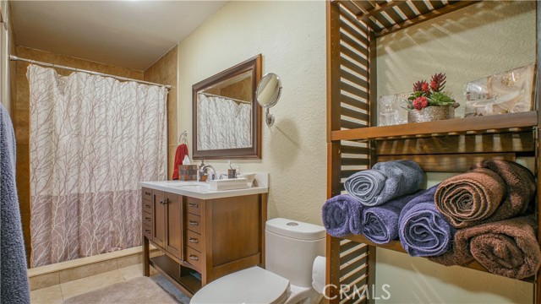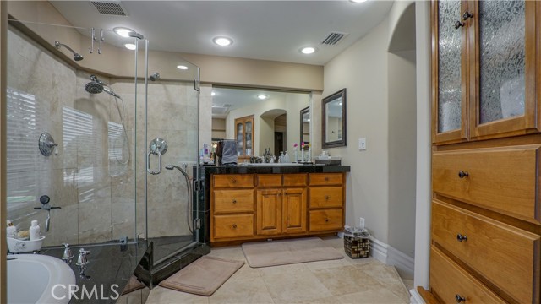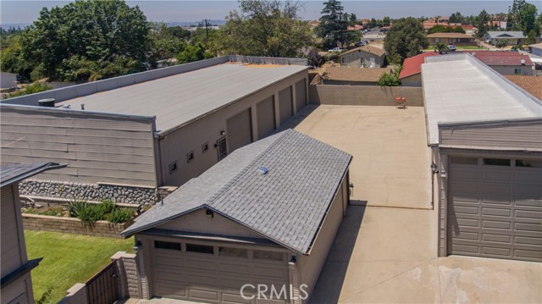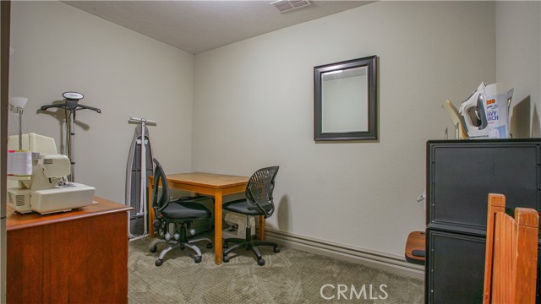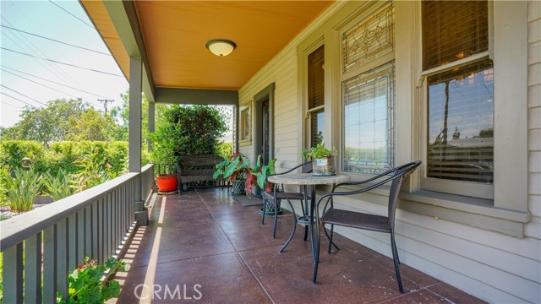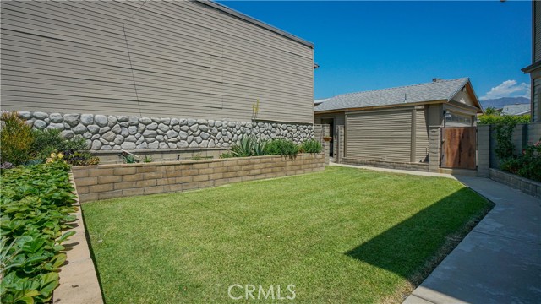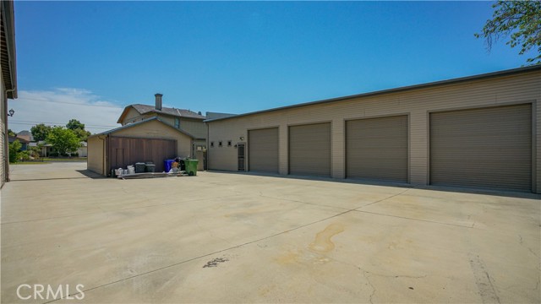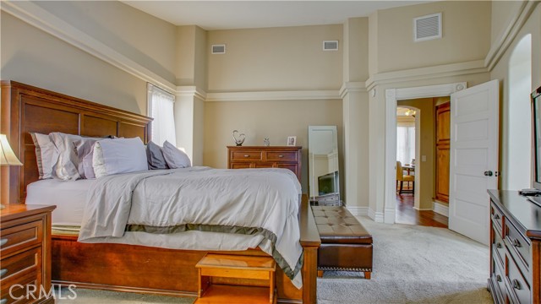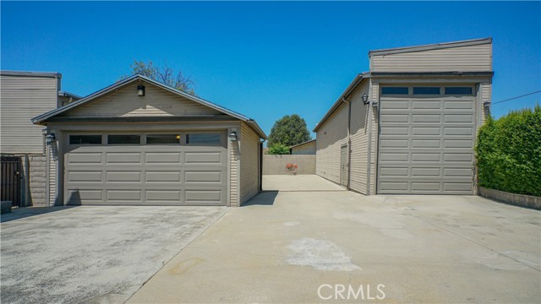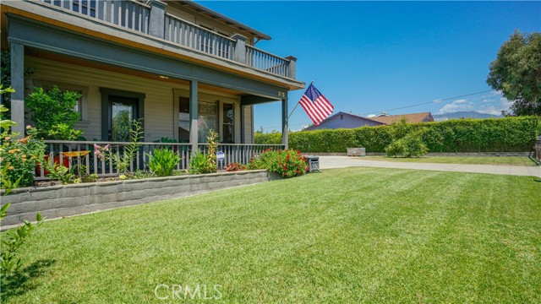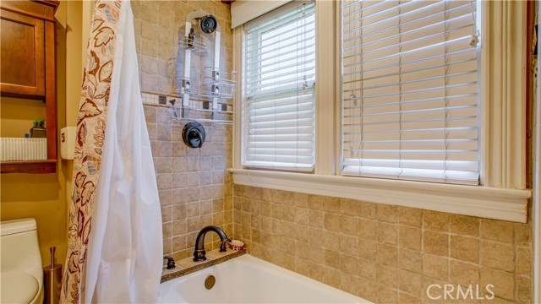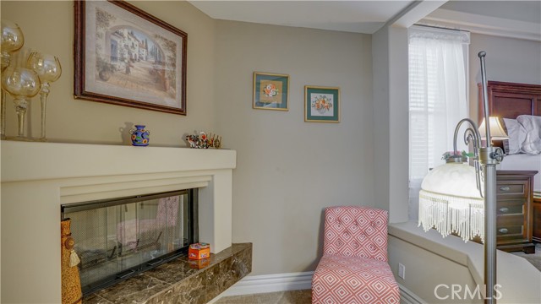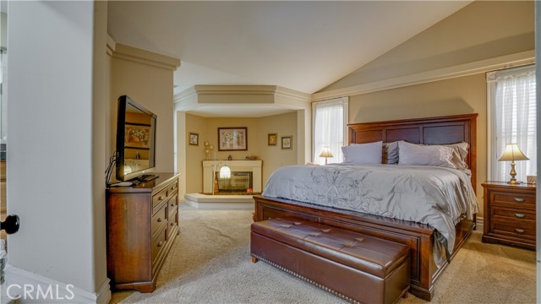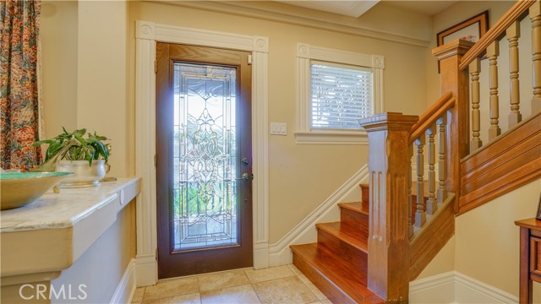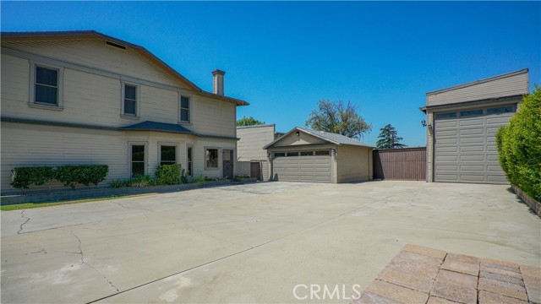#CV22153213
Stunning 2-story home in the desired neighborhood of Upland! Everything you have been looking for is here. This One Has It All! Two Parcels in one lot! First lot measures 9,450.22 Lot Size & 2nd measures 3,800.09 Lot Size This unique home has 1,573 sq ft of living space; the title show 4 Bedrooms and 2 Bath, physically, property features 2 bedrooms and 2 bathrooms, a Breakfast bar opens to the large family room, featuring a sunken living room with a built-in entertainment system & a large dining area. The kitchen features granite countertops, a built-in electric oven, and a gas range with an abundance of cabinet and counter space. The large master bedroom features a bathtub, standard shower, and granite countertops; It even has its own separate retreat with a fireplace. Walk-In Closets, and Silent ceiling fan lights in each room. Throughout the house, you�ll recessed lighting, hardwood floors in the living area & carpet in the rooms. The property also has a HUGE RV/BOAT GARAGE 70' in length by 14' in width AND AN ADDITIONAL WORKSHOP/STORAGE WITH 4 ROLL-UP STEEL DOORS, 68' in length by 30' in width. Pull into a long driveway for plenty of vehicles with an amazing cemented area and a grass area perfect for BBQs and parties. In the workshop/storage area, you�ll find an additional 2 Bedrooms, 1 Full Bathroom, 1 office room, and additional room for up to 7 cars/work areas ALL separate from the main house. The buyer is advised to investigate & verify all information regarding square footage, room count/dimensions, lot size, and any other information they deem necessary. This home is close to major shopping areas, dining, entertainment, schools, and easy access to freeways 10, 60, 210, 15, and 57. Come see everything this amazing home has to offer in person, schedule your showing today! ....The main house will be painted by the end of this month........
| Property Id | 369365439 |
| Price | $ 1,152,000.00 |
| Property Size | 9450 Sq Ft |
| Bedrooms | 4 |
| Bathrooms | 2 |
| Available From | 15th of July 2022 |
| Status | Active |
| Type | Single Family Residence |
| Year Built | 1910 |
| Garages | 2 |
| Roof | |
| County | San Bernardino |
Location Information
| County: | San Bernardino |
| Community: | Sidewalks |
| MLS Area: | 690 - Upland |
| Directions: | West Harrow Rout, Central Ave, North Benson Ave |
Interior Features
| Common Walls: | No Common Walls |
| Rooms: | All Bedrooms Up,Family Room,Kitchen,Master Bedroom,See Remarks,Walk-In Closet |
| Eating Area: | Dining Room,In Kitchen |
| Has Fireplace: | 1 |
| Heating: | Central,Forced Air,See Remarks |
| Windows/Doors Description: | |
| Interior: | Ceiling Fan(s),Granite Counters,Storage,Sunken Living Room,Tile Counters |
| Fireplace Description: | Master Bedroom,Gas |
| Cooling: | Central Air,Electric,See Remarks |
| Floors: | |
| Laundry: | Gas & Electric Dryer Hookup,In Garage |
| Appliances: | Built-In Range,Electric Oven,Disposal,Gas Range,Microwave,Refrigerator,Trash Compactor,Water Heater |
Exterior Features
| Style: | |
| Stories: | 2 |
| Is New Construction: | 0 |
| Exterior: | |
| Roof: | |
| Water Source: | Public |
| Septic or Sewer: | Public Sewer |
| Utilities: | |
| Security Features: | Automatic Gate,Carbon Monoxide Detector(s),Smoke Detector(s),Wired for Alarm System |
| Parking Description: | Driveway,Concrete,Garage Faces Side,Garage - Three Door,Garage - Two Door,RV Garage,See Remarks |
| Fencing: | |
| Patio / Deck Description: | See Remarks |
| Pool Description: | None |
| Exposure Faces: |
School
| School District: | Upland |
| Elementary School: | |
| High School: | Upland |
| Jr. High School: |
Additional details
| HOA Fee: | 0.00 |
| HOA Frequency: | |
| HOA Includes: | |
| APN: | 1007442170000 |
| WalkScore: | |
| VirtualTourURLBranded: |
Listing courtesy of MARISELA POMPA from CENTURY 21 KING
Based on information from California Regional Multiple Listing Service, Inc. as of 2024-09-19 at 10:30 pm. This information is for your personal, non-commercial use and may not be used for any purpose other than to identify prospective properties you may be interested in purchasing. Display of MLS data is usually deemed reliable but is NOT guaranteed accurate by the MLS. Buyers are responsible for verifying the accuracy of all information and should investigate the data themselves or retain appropriate professionals. Information from sources other than the Listing Agent may have been included in the MLS data. Unless otherwise specified in writing, Broker/Agent has not and will not verify any information obtained from other sources. The Broker/Agent providing the information contained herein may or may not have been the Listing and/or Selling Agent.
