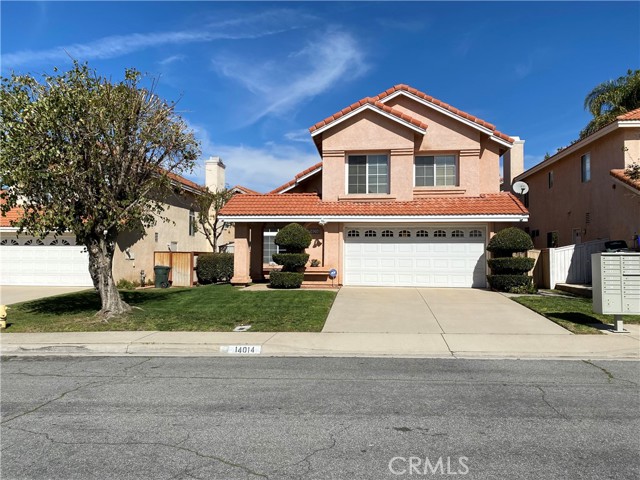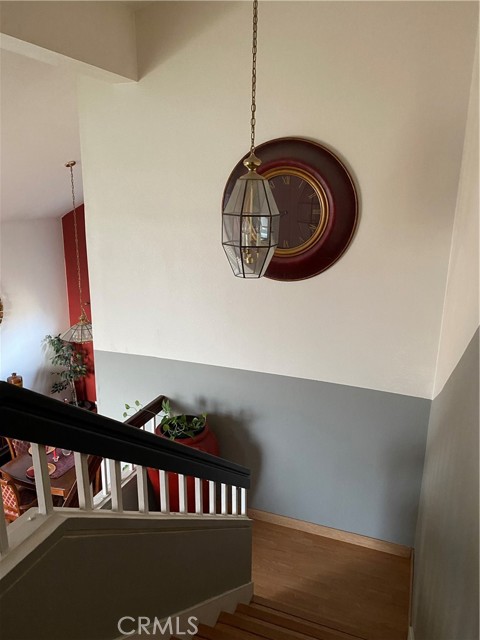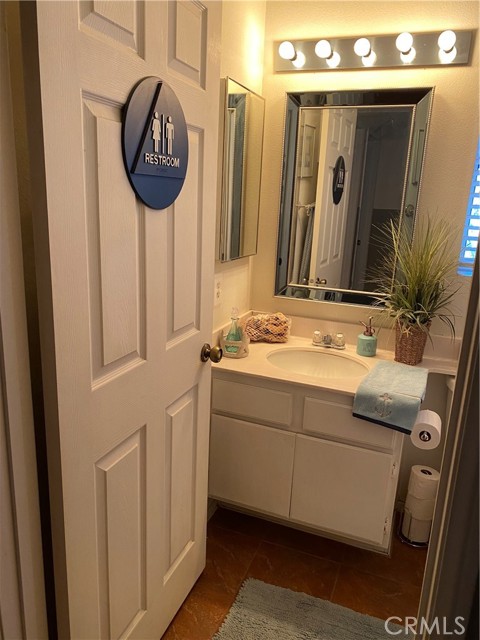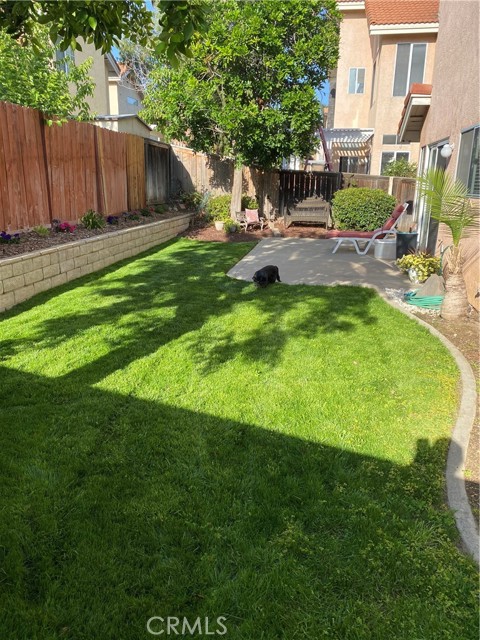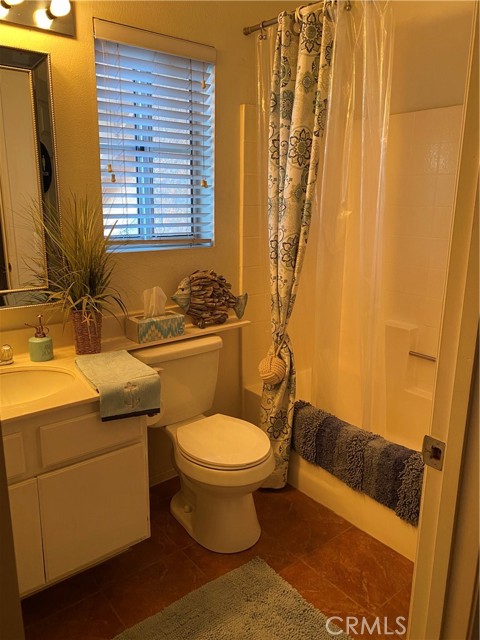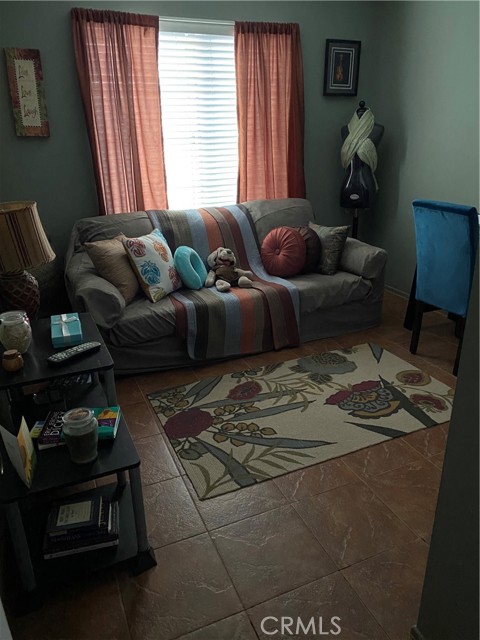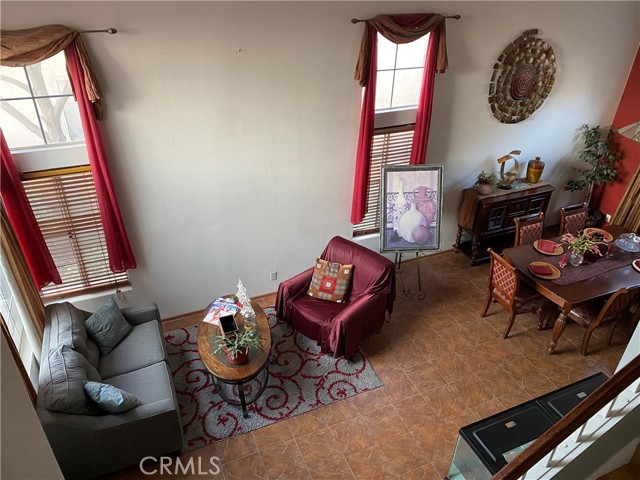#CV22155483
COME VIEW this wonderful 2 story 4 bedroom, 2.5 bathroom home, located in the Village of Heritage in Fontana. This property features a living room, dining area, family room leading into the kitchen, non-formal dining area and upstairs bedrooms (master bedroom included). This property comes equip with tile and wood flooring, recessed lighting and high ceilings which provide consistent natural lighting throughout the living room and dining room area. This property is also located in a culdesac which leads to one of the three large size green belts located within the Village of Heritage neighborhood. This residential property�s prime location, allows one to partake in multiple outdoor activities such as walking, running, bike riding, basketball or tennis. This well sought after community also has its own public pool where movies are projected on an outdoor screen during the summer time. A public daycare center, middle school and several elementary schools are also conveniently located throughout the neighborhood. Don�t miss this opportunity to view an amazing breathe taking entrance, filled with perfectly aligned palm trees, that are patiently waiting to lead you along the path to your new home. This is certainly a residential property that you don�t want to miss. See YOU soon!!!
| Property Id | 369359595 |
| Price | $ 625,000.00 |
| Property Size | 4502 Sq Ft |
| Bedrooms | 4 |
| Bathrooms | 2 |
| Available From | 23rd of July 2022 |
| Status | Pending |
| Type | Single Family Residence |
| Year Built | 1992 |
| Garages | 2 |
| Roof | Spanish Tile |
| County | San Bernardino |
Location Information
| County: | San Bernardino |
| Community: | Biking,Gutters,Park,Sidewalks,Street Lights,Suburban |
| MLS Area: | 264 - Fontana |
| Directions: | Residence is located south of Baseline Avenue & west of Cherry Avenue and north of Foothill Blvd. |
Interior Features
| Common Walls: | No Common Walls |
| Rooms: | All Bedrooms Up,Den,Entry,Family Room,Formal Entry,Kitchen,Laundry,Living Room,Master Bathroom,Master Bedroom,Office,Walk-In Closet |
| Eating Area: | Area,Dining Ell,In Kitchen |
| Has Fireplace: | 1 |
| Heating: | Central,Electric,Fireplace(s) |
| Windows/Doors Description: | Blinds,Screens,Wood FramesSliding Doors |
| Interior: | Cathedral Ceiling(s),Granite Counters,High Ceilings,Recessed Lighting |
| Fireplace Description: | Family Room |
| Cooling: | Central Air,Electric |
| Floors: | Tile |
| Laundry: | Dryer Included,Gas Dryer Hookup,Individual Room,Inside,Washer Hookup,Washer Included |
| Appliances: | Dishwasher,Gas Oven,Ice Maker,Microwave,Self Cleaning Oven,Trash Compactor,Water Heater,Water Line to Refrigerator |
Exterior Features
| Style: | Traditional |
| Stories: | 2 |
| Is New Construction: | 0 |
| Exterior: | TV Antenna |
| Roof: | Spanish Tile |
| Water Source: | Public |
| Septic or Sewer: | Public Sewer |
| Utilities: | Cable Connected,Electricity Connected,Natural Gas Connected,Phone Not Available,Sewer Available,Sewer Connected,Underground Utilities,Water Available,Water Connected |
| Security Features: | Carbon Monoxide Detector(s),Fire and Smoke Detection System,Fire Sprinkler System,Security Lights,Security System,Smoke Detector(s),Wired for Alarm System |
| Parking Description: | Direct Garage Access,Driveway,Garage,Garage Faces Front |
| Fencing: | Average Condition,Fair Condition,New Condition,Wood |
| Patio / Deck Description: | Concrete,Patio,Porch |
| Pool Description: | None |
| Exposure Faces: | South |
School
| School District: | Chaffey Joint Union High |
| Elementary School: | Heritage |
| High School: | Etiwanda |
| Jr. High School: | HERITA |
Additional details
| HOA Fee: | 0.00 |
| HOA Frequency: | |
| HOA Includes: | |
| APN: | 1100561360000 |
| WalkScore: | |
| VirtualTourURLBranded: |
Listing courtesy of SHAWNIQUE ELLIS from KELLER WILLIAMS EMPIRE ESTATES
Based on information from California Regional Multiple Listing Service, Inc. as of 2024-11-23 at 10:30 pm. This information is for your personal, non-commercial use and may not be used for any purpose other than to identify prospective properties you may be interested in purchasing. Display of MLS data is usually deemed reliable but is NOT guaranteed accurate by the MLS. Buyers are responsible for verifying the accuracy of all information and should investigate the data themselves or retain appropriate professionals. Information from sources other than the Listing Agent may have been included in the MLS data. Unless otherwise specified in writing, Broker/Agent has not and will not verify any information obtained from other sources. The Broker/Agent providing the information contained herein may or may not have been the Listing and/or Selling Agent.
