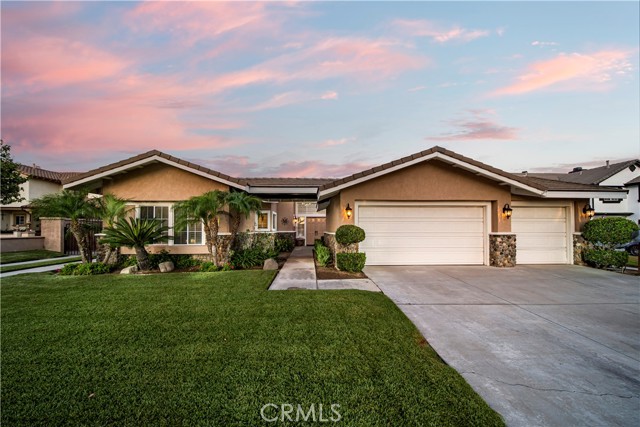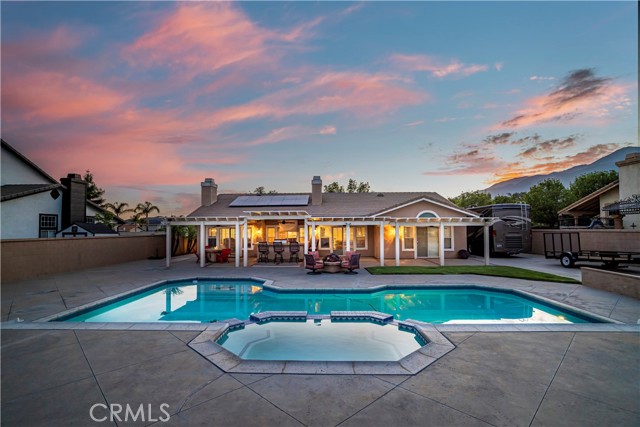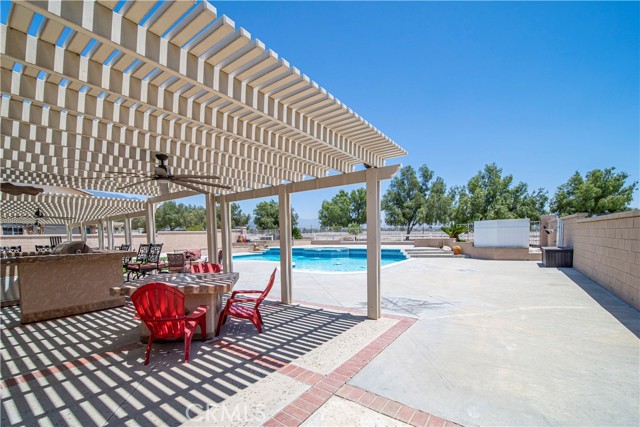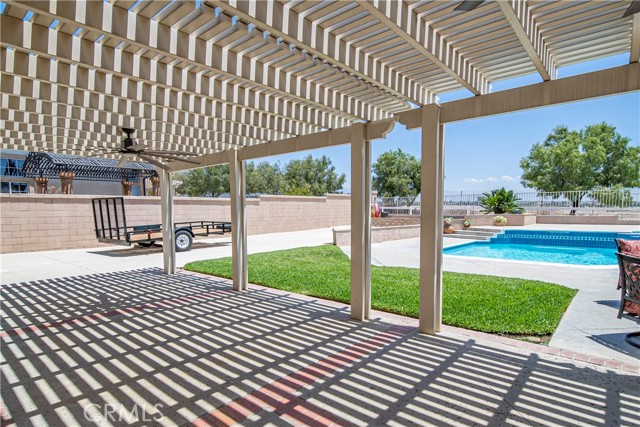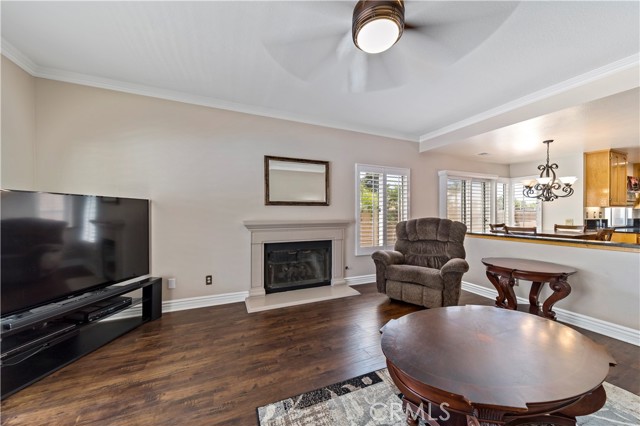#CV22152626
Beautiful single-story home with excellent curb appeal and mountain views awaits its new owners! Great features and upgrades include central AC, travertine flooring, plantation shutters throughout, recessed lighting, high ceilings, dual pane windows, leased solar panels and crown molding. Walk up the walkway to find yourself in the front courtyard and greeted by a double door entry. As you walk into the home with an open floorplan you find yourself in the living room with a fireplace and spacious formal dining area. The beautiful kitchen offers granite countertops, a center island, double oven, gas range, plenty of cabinets for storage and ample counter space. The kitchen opens to the family room with a fireplace and access to the backyard. Down the hall is the extra-large master bedroom with a double door entry, 2 closets with mirrored doors and access to the backyard. The private master bathroom features double sinks and separate shower and tub. 2 additional good-sized bedrooms, a full hall bathroom with double sinks and an individual laundry room with a utility sink complete the floorplan. Relax or entertain in the backyard with no neighbors behind you. The backyard offers a sparkling pool & spa, large Alumawood covered patio, built-in BBQ & sink, fire table and fire pit. 3-car attached garage with direct access to the home, RV parking (120ft) with full hookups. This is a true gem! Don�t wait!!!
| Property Id | 369358922 |
| Price | $ 1,025,000.00 |
| Property Size | 14200 Sq Ft |
| Bedrooms | 3 |
| Bathrooms | 2 |
| Available From | 15th of July 2022 |
| Status | Active |
| Type | Single Family Residence |
| Year Built | 1990 |
| Garages | 3 |
| Roof | Tile |
| County | San Bernardino |
Location Information
| County: | San Bernardino |
| Community: | Curbs,Gutters,Sidewalks |
| MLS Area: | 688 - Rancho Cucamonga |
| Directions: | S/WILSON & W/15 FWY |
Interior Features
| Common Walls: | No Common Walls |
| Rooms: | Family Room,Kitchen,Laundry,Master Bathroom,Master Bedroom |
| Eating Area: | Breakfast Counter / Bar,Breakfast Nook,Dining Room |
| Has Fireplace: | 1 |
| Heating: | Central |
| Windows/Doors Description: | Double Pane Windows,Plantation ShuttersDouble Door Entry,Mirror Closet Door(s),Sliding Doors |
| Interior: | Ceiling Fan(s),Granite Counters,Open Floorplan,Recessed Lighting |
| Fireplace Description: | Family Room,Living Room |
| Cooling: | Central Air |
| Floors: | Laminate,Tile,Vinyl |
| Laundry: | Individual Room |
| Appliances: | Dishwasher,Double Oven,Disposal,Gas Range,Refrigerator |
Exterior Features
| Style: | |
| Stories: | |
| Is New Construction: | 0 |
| Exterior: | |
| Roof: | Tile |
| Water Source: | Public |
| Septic or Sewer: | Public Sewer |
| Utilities: | |
| Security Features: | Carbon Monoxide Detector(s),Smoke Detector(s) |
| Parking Description: | Direct Garage Access,Driveway,Concrete,Garage Door Opener,RV Access/Parking,RV Hook-Ups |
| Fencing: | Block |
| Patio / Deck Description: | Concrete,Covered,Slab |
| Pool Description: | Private,Gunite,Gas Heat,In Ground |
| Exposure Faces: |
School
| School District: | Chaffey Joint Union High |
| Elementary School: | Etiwanda |
| High School: | Etiwanda |
| Jr. High School: | ETIWAN |
Additional details
| HOA Fee: | 0.00 |
| HOA Frequency: | |
| HOA Includes: | |
| APN: | 0226311020000 |
| WalkScore: | |
| VirtualTourURLBranded: |
Listing courtesy of MARTY RODRIGUEZ from CENTURY 21 MARTY RODRIGUEZ
Based on information from California Regional Multiple Listing Service, Inc. as of 2024-09-19 at 10:30 pm. This information is for your personal, non-commercial use and may not be used for any purpose other than to identify prospective properties you may be interested in purchasing. Display of MLS data is usually deemed reliable but is NOT guaranteed accurate by the MLS. Buyers are responsible for verifying the accuracy of all information and should investigate the data themselves or retain appropriate professionals. Information from sources other than the Listing Agent may have been included in the MLS data. Unless otherwise specified in writing, Broker/Agent has not and will not verify any information obtained from other sources. The Broker/Agent providing the information contained herein may or may not have been the Listing and/or Selling Agent.
