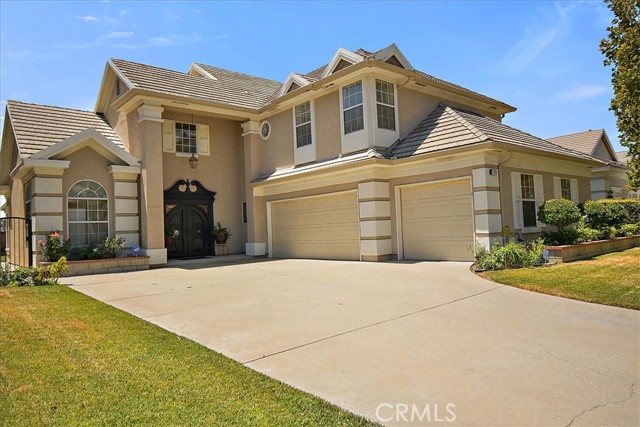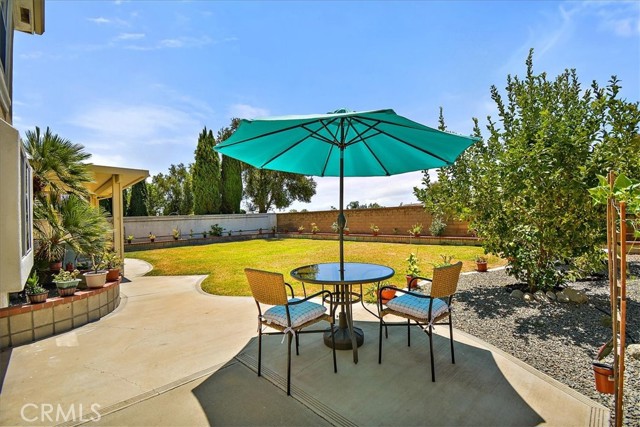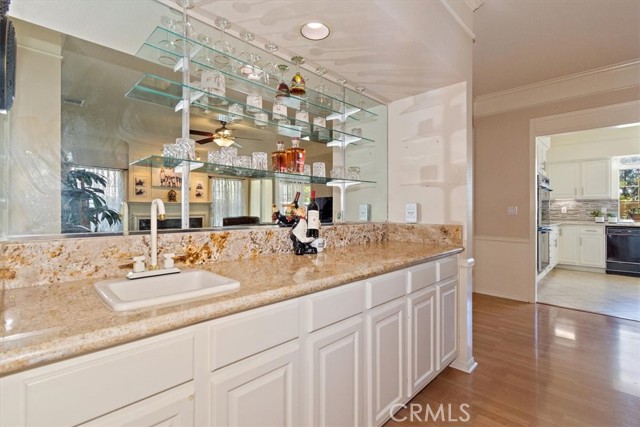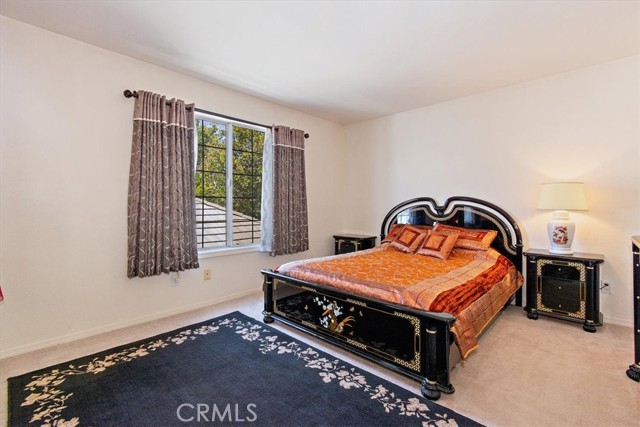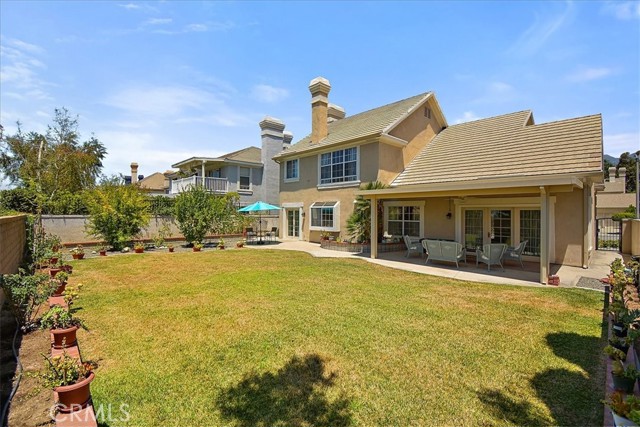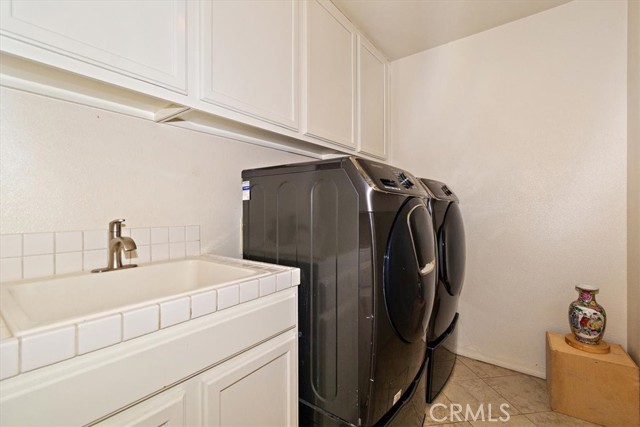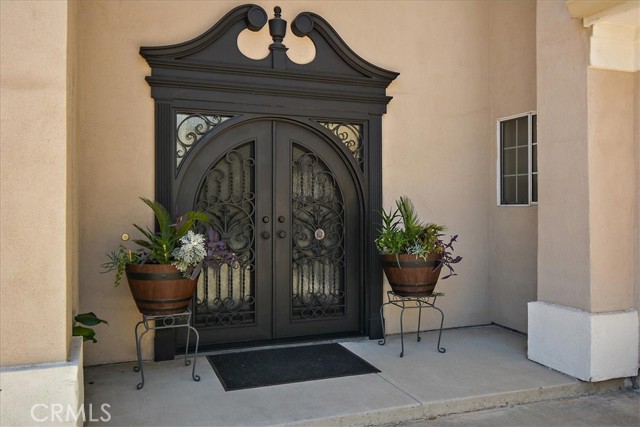#CV22154921
Rarely Does One Of The Pageantry Collection Homes Come Available! Known For Its French Colonial Architecture, Including High Ceilings, Wainscoting, Ornate Crown Molding, An Abundance Of Light Due To Its Large Windows, And So Much More. . . This Home Welcomes You With A Very Distinctive & Decorative Wrought Iron Front Door. . . Step Into The Large Foyer That Opens To The Formal Dining Room, Living Room With Double French Door Access To The Rear Yard, And French Door Entry To The Home Office/Library. The Kitchen And Family Room Are Very Welcoming! The Remodeled Kitchen With Gorgeous Granite & Glass Tile Backsplash, Glistening White Cabinetry Is Both Functional And Beautiful. The Family Room Is Quite Spacious & Enjoys A Decorative Fireplace And Wet Bar, Great For Entertaining Guests. .The Master Suite Includes Vaulted Ceilings, Fireplace, Double Sink Vanity, Separate Tub & Remodeled Shower With Frameless Glass Enclosure. The Master Suite Also Enjoys A Large Walk-in Closet With An Abundance Of Built In Cabinetry. The Secondary Bedrooms Are All Large & Enjoy Floor To Ceiling Mirrored Wardrobe Doors. . The Backyard With No Neighbors To The Rear Features Block Walls, Alumawood Patio, Fruit Trees, Vegetable & Herb Garden, Rose Bushes And Lots Of Space For The Kids! Schedule An Appointment Now, You'll Love Seeing This Home.
| Property Id | 369357873 |
| Price | $ 895,000.00 |
| Property Size | 7260 Sq Ft |
| Bedrooms | 4 |
| Bathrooms | 2 |
| Available From | 15th of July 2022 |
| Status | Active Under Contract |
| Type | Single Family Residence |
| Year Built | 1989 |
| Garages | 3 |
| Roof | Tile |
| County | San Bernardino |
Location Information
| County: | San Bernardino |
| Community: | Curbs,Park,Sidewalks |
| MLS Area: | 688 - Rancho Cucamonga |
| Directions: | E/ Miliken, N/Baseline |
Interior Features
| Common Walls: | No Common Walls |
| Rooms: | All Bedrooms Up,Family Room,Formal Entry,Living Room,Master Suite,Office,Separate Family Room |
| Eating Area: | Breakfast Nook,Dining Room |
| Has Fireplace: | 1 |
| Heating: | Forced Air |
| Windows/Doors Description: | Double Pane WindowsDouble Door Entry,French Doors,Mirror Closet Door(s) |
| Interior: | Bar,Cathedral Ceiling(s),Ceiling Fan(s),Chair Railings,Crown Molding,Granite Counters,High Ceilings,Open Floorplan,Recessed Lighting |
| Fireplace Description: | Family Room,Master Retreat |
| Cooling: | Central Air |
| Floors: | Carpet,Laminate |
| Laundry: | Individual Room |
| Appliances: | Built-In Range,Double Oven,Gas Range,Microwave |
Exterior Features
| Style: | French |
| Stories: | 2 |
| Is New Construction: | 0 |
| Exterior: | |
| Roof: | Tile |
| Water Source: | Public |
| Septic or Sewer: | Public Sewer |
| Utilities: | |
| Security Features: | |
| Parking Description: | |
| Fencing: | Block |
| Patio / Deck Description: | Covered |
| Pool Description: | None |
| Exposure Faces: |
School
| School District: | Chaffey Joint Union High |
| Elementary School: | |
| High School: | |
| Jr. High School: |
Additional details
| HOA Fee: | 0.00 |
| HOA Frequency: | |
| HOA Includes: | |
| APN: | 1089281180000 |
| WalkScore: | |
| VirtualTourURLBranded: | https://realestateconnectpro.com/11581-Bari-Dr |
Listing courtesy of RANDY HOROWITZ from CENTURY 21 PEAK
Based on information from California Regional Multiple Listing Service, Inc. as of 2024-09-19 at 10:30 pm. This information is for your personal, non-commercial use and may not be used for any purpose other than to identify prospective properties you may be interested in purchasing. Display of MLS data is usually deemed reliable but is NOT guaranteed accurate by the MLS. Buyers are responsible for verifying the accuracy of all information and should investigate the data themselves or retain appropriate professionals. Information from sources other than the Listing Agent may have been included in the MLS data. Unless otherwise specified in writing, Broker/Agent has not and will not verify any information obtained from other sources. The Broker/Agent providing the information contained herein may or may not have been the Listing and/or Selling Agent.
