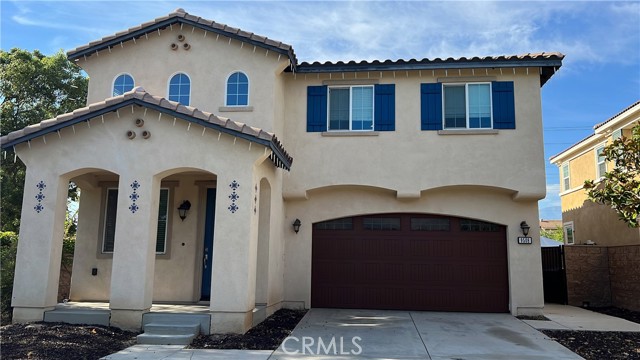#CV22144739
Delightful and appealing spacious home located in a gated community at the end of the cul-de-sac. This home is equipped with 5 bedrooms and 3 bathrooms with a 2 car garage! Endearing kitchen with granite countertops and kitchen island. Kitchen is open floor plan joint by family room. New stove, new dish washer and new microwave will come with purchase, appliances are in back order will arrive 7/21. There is formal living room and separate family room. Downstair comes with one bedroom and one bathroom. Master bedroom is upstair with it's own retreat and walk-in closet! Backyard perfect for for kids to play or relaxing time with your family on sunny days! This lot is the largest lot in the community with nice side yard. This community has nice amenity includes BBQ, Pool, Spa, and Tot lot. Community is call Harvest because thru out the communities there are mature fruit trees, oranges, figs, avocados, apples and planter box that owner can growth their own plants. You also have view of the park right over your fences with green pasture and basketball court to enjoy.
| Property Id | 369357464 |
| Price | $ 850,000.00 |
| Property Size | 5985 Sq Ft |
| Bedrooms | 5 |
| Bathrooms | 3 |
| Available From | 16th of July 2022 |
| Status | Active |
| Type | Single Family Residence |
| Year Built | 2013 |
| Garages | 2 |
| Roof | |
| County | San Bernardino |
Location Information
| County: | San Bernardino |
| Community: | Biking,Curbs,Gutters,Park,Sidewalks,Storm Drains,Street Lights |
| MLS Area: | 688 - Rancho Cucamonga |
| Directions: | Cross Streets: 6th and Archibald |
Interior Features
| Common Walls: | End Unit,No Common Walls |
| Rooms: | Family Room,Living Room,Master Suite,Walk-In Closet |
| Eating Area: | Dining Room,Separated |
| Has Fireplace: | 0 |
| Heating: | Central |
| Windows/Doors Description: | Blinds |
| Interior: | Granite Counters,Open Floorplan |
| Fireplace Description: | None |
| Cooling: | Central Air |
| Floors: | Tile,Vinyl |
| Laundry: | Gas Dryer Hookup,Upper Level,Washer Hookup |
| Appliances: | Dishwasher,Gas Oven,Gas Range |
Exterior Features
| Style: | |
| Stories: | |
| Is New Construction: | 0 |
| Exterior: | |
| Roof: | |
| Water Source: | Public |
| Septic or Sewer: | Public Sewer |
| Utilities: | Electricity Connected,Natural Gas Connected,Sewer Connected,Water Connected |
| Security Features: | Automatic Gate,Carbon Monoxide Detector(s),Fire Sprinkler System,Gated Community,Smoke Detector(s) |
| Parking Description: | Controlled Entrance,Driveway Level,Garage,Garage Faces Front |
| Fencing: | Block |
| Patio / Deck Description: | |
| Pool Description: | Association,In Ground |
| Exposure Faces: | North |
School
| School District: | Cucamonga |
| Elementary School: | Third Street |
| High School: | Colony |
| Jr. High School: | THISTR |
Additional details
| HOA Fee: | 200.00 |
| HOA Frequency: | Monthly |
| HOA Includes: | Pool,Spa/Hot Tub,Fire Pit,Barbecue,Outdoor Cooking Area,Picnic Area,Playground,Controlled Access,Maintenance Front Yard |
| APN: | 0210641010000 |
| WalkScore: | |
| VirtualTourURLBranded: |
Listing courtesy of EDWIN WEN from RE/MAX 2000 REALTY
Based on information from California Regional Multiple Listing Service, Inc. as of 2024-09-19 at 10:30 pm. This information is for your personal, non-commercial use and may not be used for any purpose other than to identify prospective properties you may be interested in purchasing. Display of MLS data is usually deemed reliable but is NOT guaranteed accurate by the MLS. Buyers are responsible for verifying the accuracy of all information and should investigate the data themselves or retain appropriate professionals. Information from sources other than the Listing Agent may have been included in the MLS data. Unless otherwise specified in writing, Broker/Agent has not and will not verify any information obtained from other sources. The Broker/Agent providing the information contained herein may or may not have been the Listing and/or Selling Agent.







































