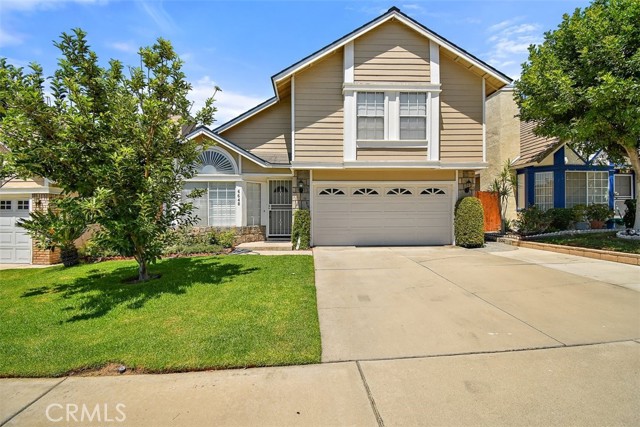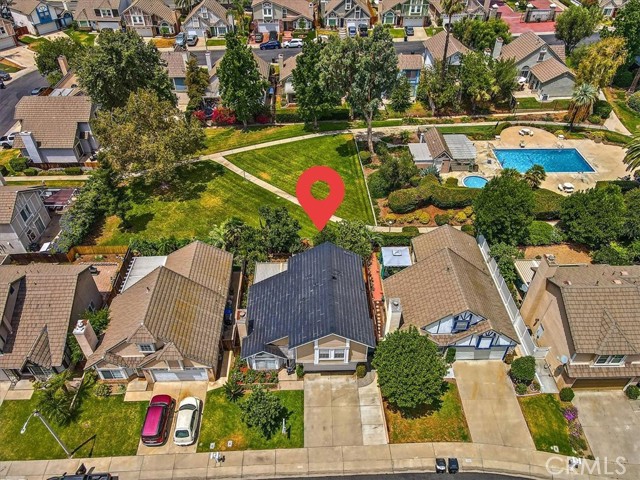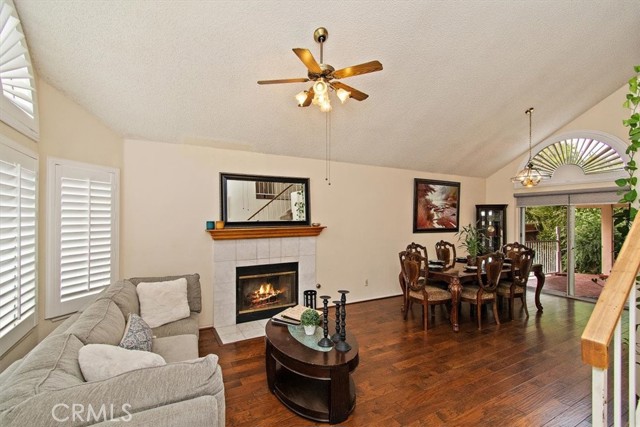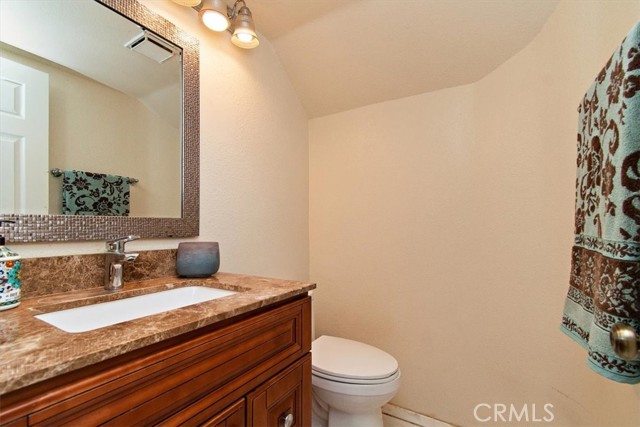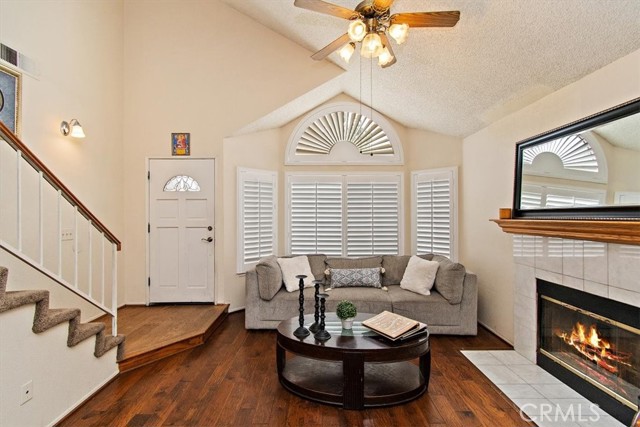#CV22152029
Look no further! This gorgeous Castlegate home will not last and has many upgrades including a newer Tesla solar roof and EV charging outlet! Yes, the solar roof has been paid off and the garage is ready for your electric vehicles. The welcoming front entrance of this home boasts a beautiful rose garden, green front lawn and the driveway has been extended to fit 3 vehicles. Upon entering you will find a spacious living room and dining room with newer hardwood floors, a fireplace and sunny front windows with plantation shutters. The gourmet kitchen is complete with newer cabinets, granite counters, stainless steel appliances and a breakfast bar with plenty of counter space for the cook. There is also a family room and a guest bath with marble counter tops. Upstairs you will find 3 bedrooms, 2 bathrooms and a loft or flex space that is perfect for a home office. The primary bedroom offers laminate wood flooring, a walk in closet with organizers and a lovely en suite with newer cabinets and granite counters. The rear covered patio features an Alumawood cover with fan and lights, grass area and several varieties of fruit trees creating a beautiful space with privacy and views of the greenbelt. The Castlegate community offers a gated front entrance and charming park like grounds with a pool and spa. The home is conveniently located near shopping, freeways and desirable schools.
| Property Id | 369354373 |
| Price | $ 659,000.00 |
| Property Size | 3600 Sq Ft |
| Bedrooms | 3 |
| Bathrooms | 2 |
| Available From | 22nd of July 2022 |
| Status | Pending |
| Type | Single Family Residence |
| Year Built | 1988 |
| Garages | 2 |
| Roof | See Remarks |
| County | San Bernardino |
Location Information
| County: | San Bernardino |
| Community: | Sidewalks |
| MLS Area: | 688 - Rancho Cucamonga |
| Directions: | Haven to 19th st. Take 19th west to Hermosa, north on Hermosa. Community is on the right. |
Interior Features
| Common Walls: | No Common Walls |
| Rooms: | All Bedrooms Up,Loft |
| Eating Area: | Breakfast Counter / Bar,Dining Room |
| Has Fireplace: | 1 |
| Heating: | Central |
| Windows/Doors Description: | Shutters |
| Interior: | |
| Fireplace Description: | Living Room |
| Cooling: | Central Air |
| Floors: | Carpet,Wood |
| Laundry: | In Garage |
| Appliances: | Dishwasher,Microwave,Water Softener |
Exterior Features
| Style: | |
| Stories: | 2 |
| Is New Construction: | 0 |
| Exterior: | |
| Roof: | See Remarks |
| Water Source: | Public |
| Septic or Sewer: | Public Sewer |
| Utilities: | |
| Security Features: | Automatic Gate |
| Parking Description: | Driveway |
| Fencing: | |
| Patio / Deck Description: | Concrete,Covered |
| Pool Description: | Association |
| Exposure Faces: |
School
| School District: | Chaffey Joint Union High |
| Elementary School: | |
| High School: | |
| Jr. High School: |
Additional details
| HOA Fee: | 115.00 |
| HOA Frequency: | Monthly |
| HOA Includes: | Pool,Spa/Hot Tub,Barbecue |
| APN: | 1076091600000 |
| WalkScore: | |
| VirtualTourURLBranded: | https://realestateconnectpro.com/6648-Brissac-Pl |
Listing courtesy of LINDA COMEAU from RE/MAX VISION
Based on information from California Regional Multiple Listing Service, Inc. as of 2024-09-19 at 10:30 pm. This information is for your personal, non-commercial use and may not be used for any purpose other than to identify prospective properties you may be interested in purchasing. Display of MLS data is usually deemed reliable but is NOT guaranteed accurate by the MLS. Buyers are responsible for verifying the accuracy of all information and should investigate the data themselves or retain appropriate professionals. Information from sources other than the Listing Agent may have been included in the MLS data. Unless otherwise specified in writing, Broker/Agent has not and will not verify any information obtained from other sources. The Broker/Agent providing the information contained herein may or may not have been the Listing and/or Selling Agent.
