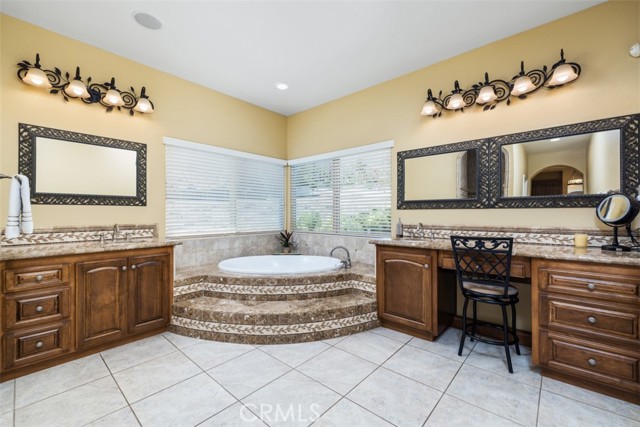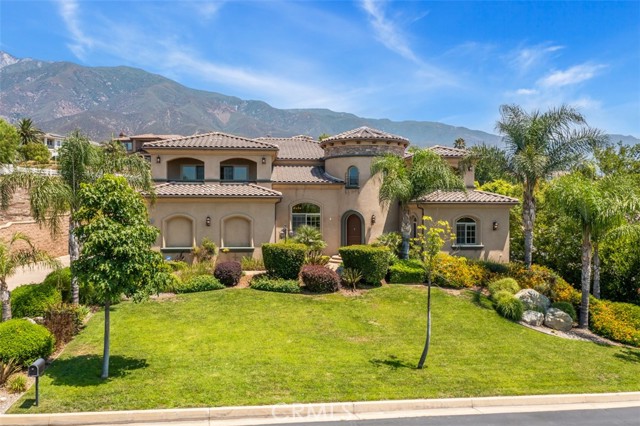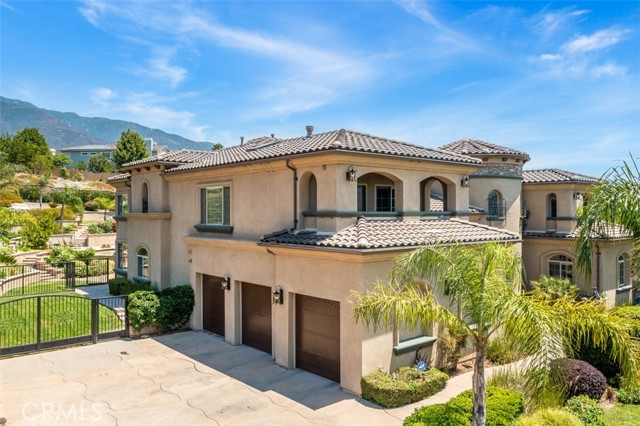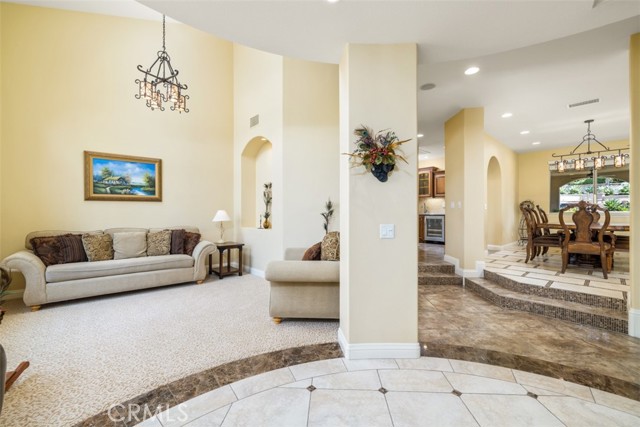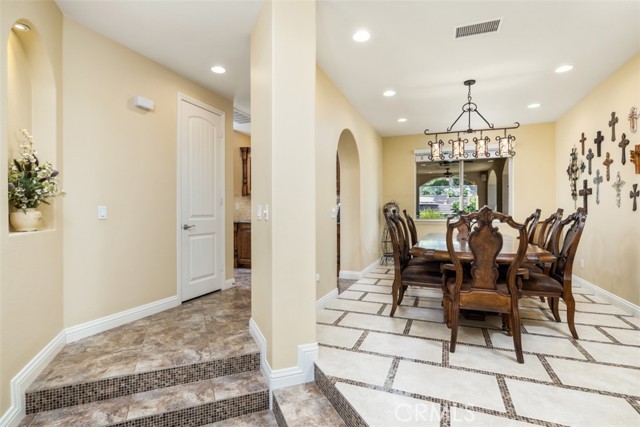#CV22154125
Absolutely gorgeous custom-built luxury estate located in Haven View Estates. Haven View is the most prestigious community in Rancho Cucamonga and has 24 hour attendant-protected security. This stunning home stands above the rest with quality high-end custom finishes, intelligent and flexible open floor plan, and Old World Mediterranean charm with a modern approach. Enter through a beautiful round two-story foyer and formal living room and behold a grand circular staircase with wrought iron railing. The open floor plan leads into the gourmet kitchen with a double length butlers pantry, wine refrigerator and bar sink, a walk-in wine cellar with arched entryway and wrought iron door, a huge walk-in pantry for everyday and bulk purchases, and professional KitchenAid stainless steel appliances. The kitchen is open to the expansive family room which has vaulted 23-foot ceilings and a second wrought iron staircase leading up to the second floor. Overall there are 5 extra large bedrooms, 3 of which are master suites, giving you endless possibilities for in-laws or extended families, or they can be used as an office, game room, or entertainment space. Enjoy a commercial-grade high-speed wired and wireless network that will keep you and your guests connected throughout the property and beyond. Outside boasts a resort like atmosphere with outdoor room with wood burning fireplace and TV, sensational pool with Baja shelf for lounging, and an elevated spa with waterfalls. Includes fire bowls and multicolor light system, all controlled by your phone. Overlooking the pool is a large fire pit surrounded by banco seating and above that is a gazebo for barbecuing and relaxing in the shade. Quadruple HVAC system allows for perfect zoned comfort levels and energy savings. Dual tankless water heaters. There�s a 3 car a garage and a spacious driveway for all your vehicles and recreational toys.
| Property Id | 369352746 |
| Price | $ 2,150,000.00 |
| Property Size | 21209 Sq Ft |
| Bedrooms | 5 |
| Bathrooms | 4 |
| Available From | 24th of July 2022 |
| Status | Active |
| Type | Single Family Residence |
| Year Built | 2007 |
| Garages | 3 |
| Roof | |
| County | San Bernardino |
Location Information
| County: | San Bernardino |
| Community: | Curbs,Suburban |
| MLS Area: | 688 - Rancho Cucamonga |
| Directions: | 210 FWY to Haven Ave. North on Haven Avenue to Haven View Estates turn on Ringstem Dr. |
Interior Features
| Common Walls: | No Common Walls |
| Rooms: | Entry,Family Room,Formal Entry,Game Room,Kitchen,Laundry,Living Room,Main Floor Bedroom,Master Suite,Office,Separate Family Room,Two Masters,Walk-In Closet,Walk-In Pantry,Wine Cellar |
| Eating Area: | |
| Has Fireplace: | 1 |
| Heating: | Central |
| Windows/Doors Description: | |
| Interior: | 2 Staircases,Balcony,Block Walls,Built-in Features,Cathedral Ceiling(s),Ceiling Fan(s),Granite Counters,High Ceilings,In-Law Floorplan,Open Floorplan,Pantry,Recessed Lighting,Storage,Two Story Ceilings,Wet Bar |
| Fireplace Description: | Family Room,Master Bedroom,Outside,Fire Pit,See Through |
| Cooling: | Central Air,Zoned |
| Floors: | |
| Laundry: | Individual Room |
| Appliances: | Dishwasher,Double Oven,Electric Cooktop,Tankless Water Heater |
Exterior Features
| Style: | |
| Stories: | |
| Is New Construction: | 0 |
| Exterior: | |
| Roof: | |
| Water Source: | Public |
| Septic or Sewer: | Conventional Septic |
| Utilities: | |
| Security Features: | |
| Parking Description: | Built-In Storage,Direct Garage Access,Garage - Three Door |
| Fencing: | |
| Patio / Deck Description: | |
| Pool Description: | Private,In Ground,Waterfall |
| Exposure Faces: |
School
| School District: | Alta Loma |
| Elementary School: | |
| High School: | |
| Jr. High School: |
Additional details
| HOA Fee: | 310.00 |
| HOA Frequency: | Monthly |
| HOA Includes: | Guard,Other |
| APN: | 1074531130000 |
| WalkScore: | |
| VirtualTourURLBranded: |
Listing courtesy of MARK RIDDLE from RE/MAX MASTERS REALTY
Based on information from California Regional Multiple Listing Service, Inc. as of 2024-09-19 at 10:30 pm. This information is for your personal, non-commercial use and may not be used for any purpose other than to identify prospective properties you may be interested in purchasing. Display of MLS data is usually deemed reliable but is NOT guaranteed accurate by the MLS. Buyers are responsible for verifying the accuracy of all information and should investigate the data themselves or retain appropriate professionals. Information from sources other than the Listing Agent may have been included in the MLS data. Unless otherwise specified in writing, Broker/Agent has not and will not verify any information obtained from other sources. The Broker/Agent providing the information contained herein may or may not have been the Listing and/or Selling Agent.





