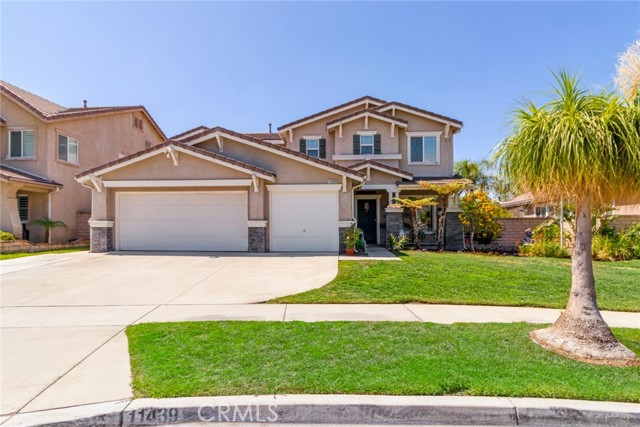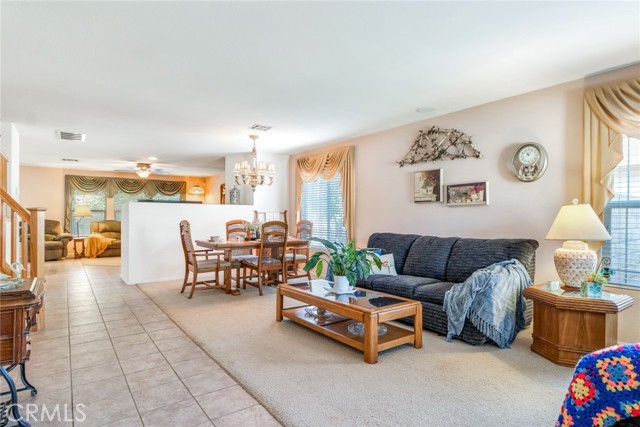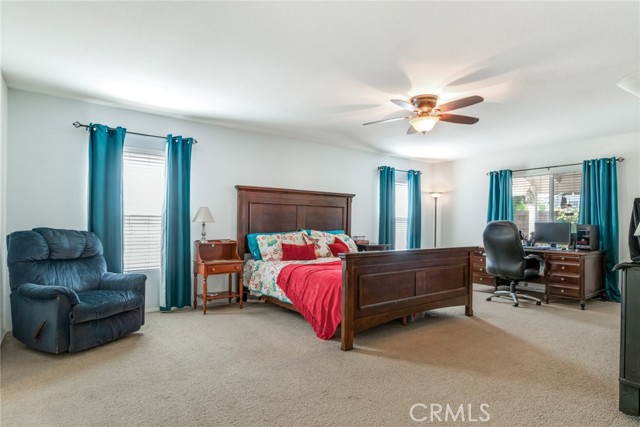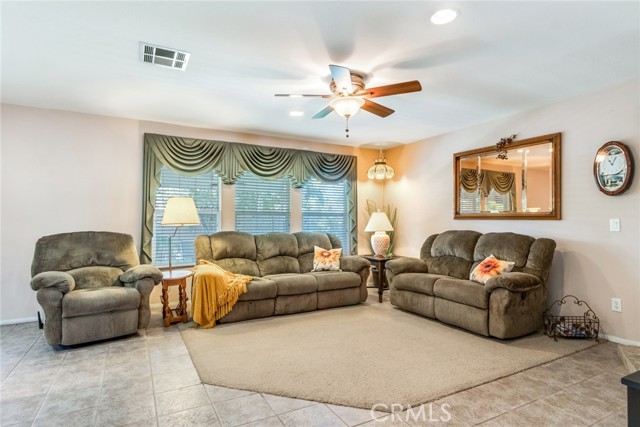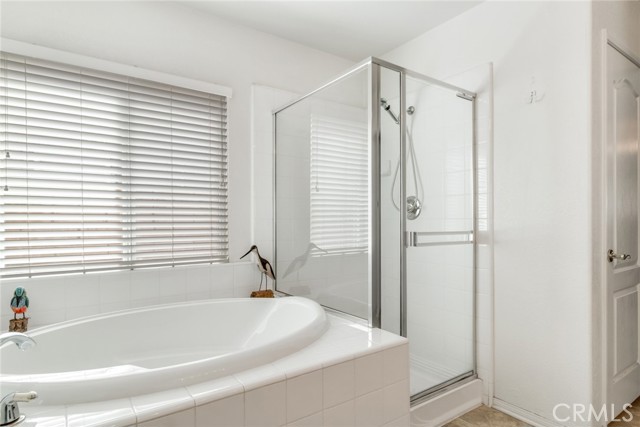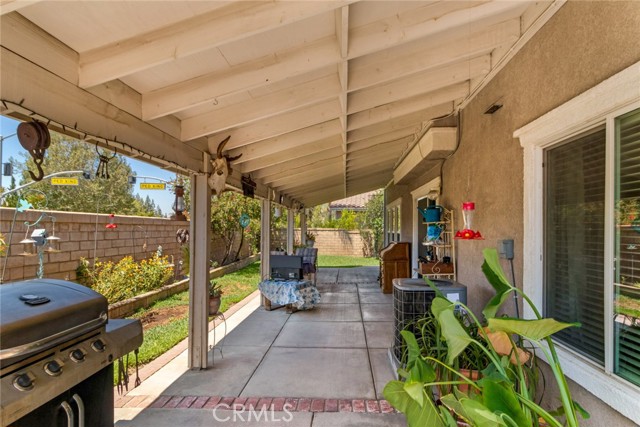#CV22153839
DUAL PRIMARY Bedrooms -- 1 downstairs, and 1 upstairs!!! Don't miss out on this rare opportunity of DUAL Main bedrooms. This home features 5 large bedrooms, 3 full bathrooms, plus 1/2 bath. Use your imagination that works for you!!! Nice open floorplan, high ceilings - lots of natural light. Separate tub/shower, and Oversized Walk-In Closet is located on the First Floor Primary Bathroom! Upstairs in Second primary bathroom is beautifully updated with custom dual sinks, custom counters and cabinets. Tile entry into home leads to spacious family room with fireplace and open to the kitchen!! A large LOFT with a Full Bathroom located off it. The Kitchen features Double Ovens, Large Center Island, Corian Countertops, Breakfast Bar! Breakfast nook is located near sliding door that leads to the covered patio backyard-- great for entertaining, and barbecuing!!! Home features living room, and dining room! The 3-car direct access garage features plenty of built-in cabinets for that extra storage!!! Excellent School District - be sure to check that out!!! Near grocery store, bank, food.
| Property Id | 369338266 |
| Price | $ 958,888.00 |
| Property Size | 6534 Sq Ft |
| Bedrooms | 5 |
| Bathrooms | 3 |
| Available From | 13th of July 2022 |
| Status | Active Under Contract |
| Type | Single Family Residence |
| Year Built | 2002 |
| Garages | 3 |
| Roof | |
| County | San Bernardino |
Location Information
| County: | San Bernardino |
| Community: | Curbs,Sidewalks,Street Lights |
| MLS Area: | 688 - Rancho Cucamonga |
| Directions: | Baseline and Terra Vista off Milliken |
Interior Features
| Common Walls: | No Common Walls |
| Rooms: | Attic,Bonus Room,Dressing Area,Family Room,Great Room,Guest/Maid's Quarters,Kitchen,Laundry,Living Room,Loft,Main Floor Master Bedroom,Master Bathroom,Master Bedroom,Master Suite,Separate Family Room,Two Masters,Walk-In Closet |
| Eating Area: | |
| Has Fireplace: | 1 |
| Heating: | Central |
| Windows/Doors Description: | |
| Interior: | |
| Fireplace Description: | Family Room |
| Cooling: | Central Air |
| Floors: | Carpet,Tile |
| Laundry: | Gas Dryer Hookup,Individual Room,Inside,Washer Hookup |
| Appliances: | Dishwasher,Double Oven,Disposal,Gas Oven,Gas Range,Microwave |
Exterior Features
| Style: | |
| Stories: | 2 |
| Is New Construction: | 0 |
| Exterior: | |
| Roof: | |
| Water Source: | Public |
| Septic or Sewer: | Public Sewer |
| Utilities: | |
| Security Features: | |
| Parking Description: | |
| Fencing: | |
| Patio / Deck Description: | |
| Pool Description: | None |
| Exposure Faces: |
School
| School District: | Chaffey Joint Union High |
| Elementary School: | Terra Vista |
| High School: | Rancho Cucamonga |
| Jr. High School: | TERVIS |
Additional details
| HOA Fee: | 0.00 |
| HOA Frequency: | |
| HOA Includes: | |
| APN: | 1090061470000 |
| WalkScore: | |
| VirtualTourURLBranded: |
Listing courtesy of NICOLE JONES from HOMESMART, EVERGREEN REALTY
Based on information from California Regional Multiple Listing Service, Inc. as of 2024-09-19 at 10:30 pm. This information is for your personal, non-commercial use and may not be used for any purpose other than to identify prospective properties you may be interested in purchasing. Display of MLS data is usually deemed reliable but is NOT guaranteed accurate by the MLS. Buyers are responsible for verifying the accuracy of all information and should investigate the data themselves or retain appropriate professionals. Information from sources other than the Listing Agent may have been included in the MLS data. Unless otherwise specified in writing, Broker/Agent has not and will not verify any information obtained from other sources. The Broker/Agent providing the information contained herein may or may not have been the Listing and/or Selling Agent.
