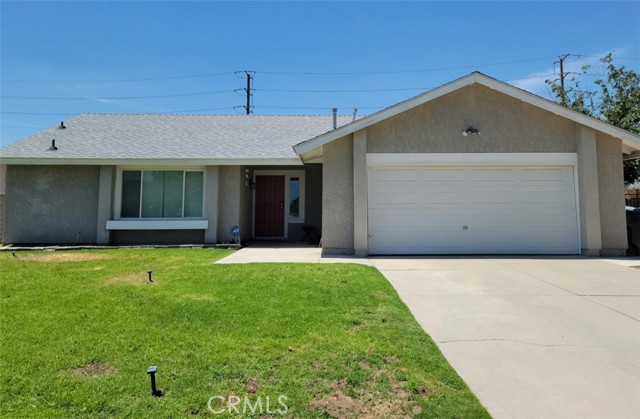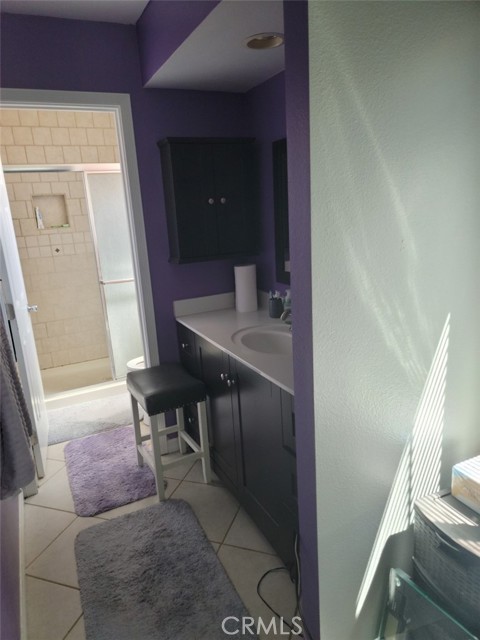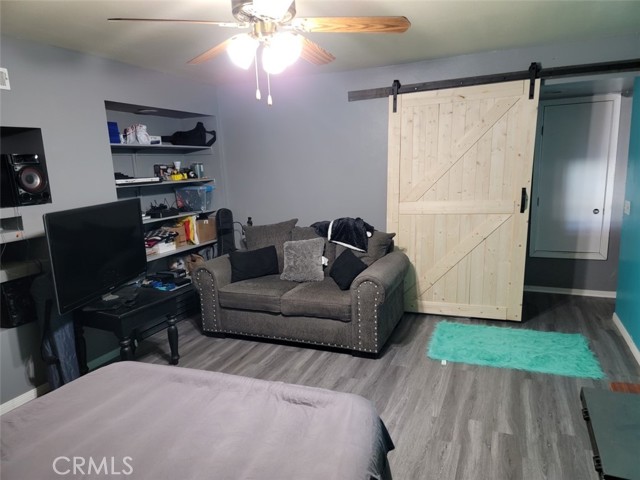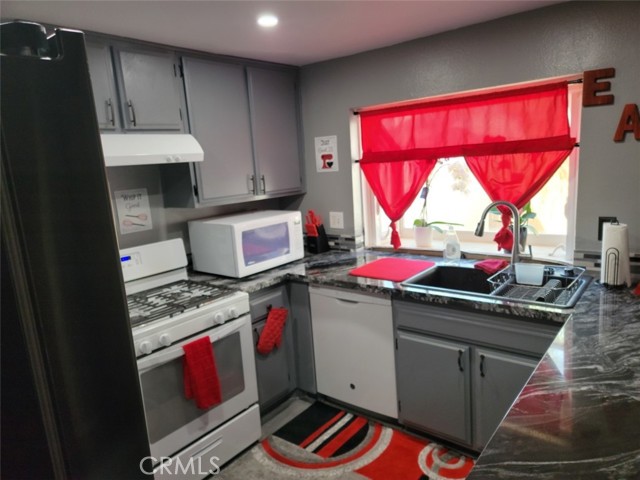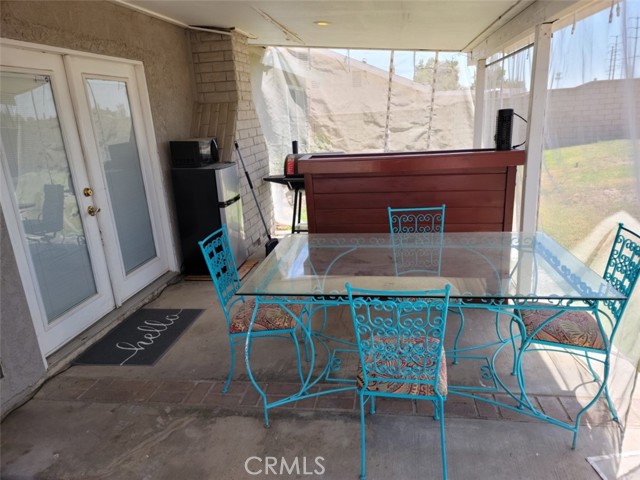#IG22153704
Look no Further, This Fully Remodeled, Turn Key home is meticulously maintained. This is a rare find that sits at the end of a quiet street in the heart of one of the most desirable neighborhoods, Kendall Hills in the San Bernardino Community. This home has an amazing floor plan, with Fresh paint and New flooring throughout the entire home. You will be greeted with an Extra Large Living room with a fireplace, high ceilings and French doors that lead to the Covered patio. Fully remodeled Kitchen with New quarts counter tops, new back splash, New sink, New recess lighting, New paint, New flooring , opens to the Formal Dining room. You will come to an XL Bonus Room/3rd Bedroom that leads into the laundry area with additional garage storage. The large Master suite is just off the end of the hallway and boast new carpet, new paint with the updated master bathroom that has new paint and walk-in shower. To the left you will find another Large Bedroom and updated hallway bathroom. Step outside into the Huge backyard to your own private space with Block walls and No rear neighbors. The backyard features a custom shed with 220volt electrical outlets for your power tools, or to install your jacuzzi/spa, gardening areas with custom build patio and room to build your own pool. You will love the long driveway with RV parking potential. Upgraded throughout, with New Roof, New AC unit, Ceiling fans, French Doors, Recessed Lighting, New Paint, Flooring and more. All of this with No HOA, and Low Taxes with Amazing Surrounding Mountain views. Conveniently located near The University of San Bernardino, schools, shopping, parks, dining and Easy Freeway access for the commuter. A true Gem, pride of ownership, sure to impress. Welcome Home!
| Property Id | 369336778 |
| Price | $ 499,900.00 |
| Property Size | 7200 Sq Ft |
| Bedrooms | 3 |
| Bathrooms | 2 |
| Available From | 13th of July 2022 |
| Status | Active |
| Type | Single Family Residence |
| Year Built | 1983 |
| Garages | 2 |
| Roof | |
| County | San Bernardino |
Location Information
| County: | San Bernardino |
| Community: | Mountainous |
| MLS Area: | 274 - San Bernardino |
| Directions: | Kendall Dr, Right on Deerfield Rd, Right on Sheridan Rd,Left on Aster |
Interior Features
| Common Walls: | No Common Walls |
| Rooms: | All Bedrooms Down,Bonus Room,Kitchen,Laundry,Living Room,Master Bathroom,Master Bedroom,Master Suite |
| Eating Area: | Dining Room |
| Has Fireplace: | 1 |
| Heating: | Central |
| Windows/Doors Description: | Double Pane Windows |
| Interior: | High Ceilings,Quartz Counters,Recessed Lighting |
| Fireplace Description: | Living Room |
| Cooling: | Central Air |
| Floors: | Laminate |
| Laundry: | In Garage |
| Appliances: | Dishwasher,Gas Range |
Exterior Features
| Style: | |
| Stories: | 1 |
| Is New Construction: | 0 |
| Exterior: | |
| Roof: | |
| Water Source: | Public |
| Septic or Sewer: | Public Sewer |
| Utilities: | |
| Security Features: | Carbon Monoxide Detector(s),Smoke Detector(s) |
| Parking Description: | Driveway |
| Fencing: | Block,Wood |
| Patio / Deck Description: | Covered |
| Pool Description: | None |
| Exposure Faces: |
School
| School District: | San Bernardino City Unified |
| Elementary School: | |
| High School: | Cajon |
| Jr. High School: |
Additional details
| HOA Fee: | 0.00 |
| HOA Frequency: | |
| HOA Includes: | |
| APN: | 0266491060000 |
| WalkScore: | |
| VirtualTourURLBranded: |
Listing courtesy of NORMA COVARRUBIAS from KW THE LAKES
Based on information from California Regional Multiple Listing Service, Inc. as of 2024-09-20 at 10:30 pm. This information is for your personal, non-commercial use and may not be used for any purpose other than to identify prospective properties you may be interested in purchasing. Display of MLS data is usually deemed reliable but is NOT guaranteed accurate by the MLS. Buyers are responsible for verifying the accuracy of all information and should investigate the data themselves or retain appropriate professionals. Information from sources other than the Listing Agent may have been included in the MLS data. Unless otherwise specified in writing, Broker/Agent has not and will not verify any information obtained from other sources. The Broker/Agent providing the information contained herein may or may not have been the Listing and/or Selling Agent.
