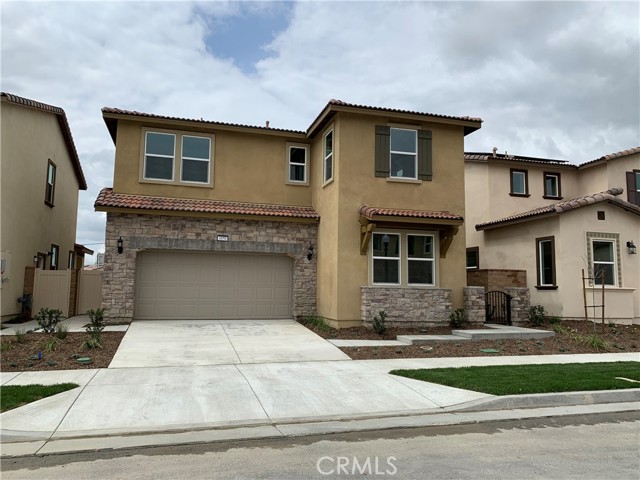#OC22153157
Newer spacious single family home at Park Place Ontario Ranch! Largest floor plan of Stonewater features 4 bedrooms 3 bathrooms plus a loft on second floor. One bedroom and one full bath on first floor, large kitchen open to great room. Generous size master suite with separate bath tub, shower, extra large walk in closet. Instant hot water feature for both mater bathroom and kitchen. Solar panel equipped. Enjoy Park Place modern luxury amenities: The beautiful Park House includes 24 hours fitness center, catering Kitchen, reading room, library conference rooms, pool and spa, tennis court, and more. Gigabit internet available community. Convenient access to shoppings and freeways I-10, I-15, 91, 60 and 71. Make sure to check out 3D Virtual tour by clicking the link: https://my.matterport.com/show/?m=14NTgbpSJLH&mls=1.
| Property Id | 369327222 |
| Price | $ 798,000.00 |
| Property Size | 3150 Sq Ft |
| Bedrooms | 4 |
| Bathrooms | 3 |
| Available From | 12th of July 2022 |
| Status | Active Under Contract |
| Type | Single Family Residence |
| Year Built | 2019 |
| Garages | 2 |
| Roof | |
| County | San Bernardino |
Location Information
| County: | San Bernardino |
| Community: | Park,Preserve/Public Land,Sidewalks,Storm Drains,Street Lights |
| MLS Area: | 686 - Ontario |
| Directions: | At cross street S Archibald and Merrill Ave enter into Parkplace. |
Interior Features
| Common Walls: | No Common Walls |
| Rooms: | Bonus Room,Family Room,Kitchen,Laundry,Living Room,Loft,Main Floor Bedroom,Main Floor Master Bedroom,Master Bathroom,Master Bedroom,Master Suite,Multi-Level Bedroom,Office,Walk-In Closet,Walk-In Pantry |
| Eating Area: | Area,Family Kitchen |
| Has Fireplace: | 0 |
| Heating: | |
| Windows/Doors Description: | |
| Interior: | Built-in Features,Open Floorplan |
| Fireplace Description: | None |
| Cooling: | Central Air,ENERGY STAR Qualified Equipment |
| Floors: | |
| Laundry: | Individual Room,Upper Level |
| Appliances: | Dishwasher,ENERGY STAR Qualified Appliances,ENERGY STAR Qualified Water Heater,Free-Standing Range,Gas Water Heater,Instant Hot Water,Range Hood,Tankless Water Heater,Water Heater |
Exterior Features
| Style: | |
| Stories: | |
| Is New Construction: | 0 |
| Exterior: | |
| Roof: | |
| Water Source: | Public |
| Septic or Sewer: | Public Sewer |
| Utilities: | Electricity Available,Electricity Connected,Natural Gas Available,Natural Gas Connected,Water Available,Water Connected |
| Security Features: | |
| Parking Description: | |
| Fencing: | |
| Patio / Deck Description: | |
| Pool Description: | Association,Community |
| Exposure Faces: |
School
| School District: | Mountain View |
| Elementary School: | |
| High School: | |
| Jr. High School: |
Additional details
| HOA Fee: | 130.00 |
| HOA Frequency: | Monthly |
| HOA Includes: | Pool,Spa/Hot Tub,Barbecue,Outdoor Cooking Area,Picnic Area,Playground,Tennis Court(s),Sport Court,Gym/Ex Room,Clubhouse,Card Room |
| APN: | 1073231380000 |
| WalkScore: | |
| VirtualTourURLBranded: | https://my.matterport.com/show/?m=14NTgbpSJLH |
Listing courtesy of YUMEI ZONG from YUMEI ZONG
Based on information from California Regional Multiple Listing Service, Inc. as of 2024-09-19 at 10:30 pm. This information is for your personal, non-commercial use and may not be used for any purpose other than to identify prospective properties you may be interested in purchasing. Display of MLS data is usually deemed reliable but is NOT guaranteed accurate by the MLS. Buyers are responsible for verifying the accuracy of all information and should investigate the data themselves or retain appropriate professionals. Information from sources other than the Listing Agent may have been included in the MLS data. Unless otherwise specified in writing, Broker/Agent has not and will not verify any information obtained from other sources. The Broker/Agent providing the information contained herein may or may not have been the Listing and/or Selling Agent.


