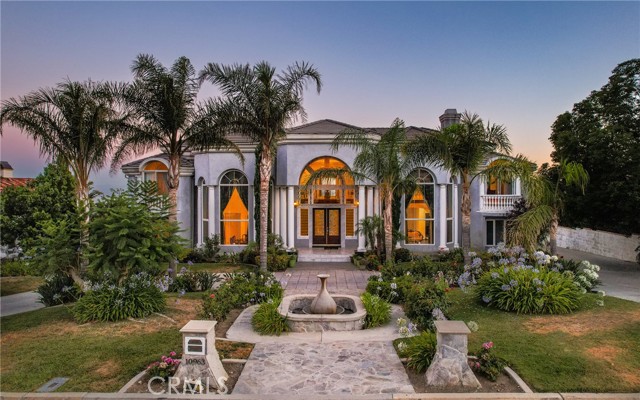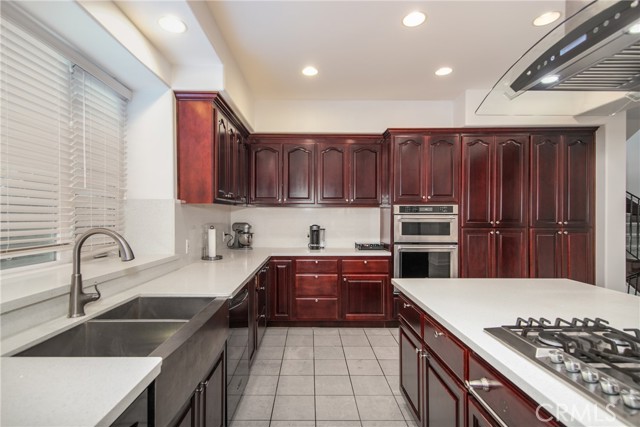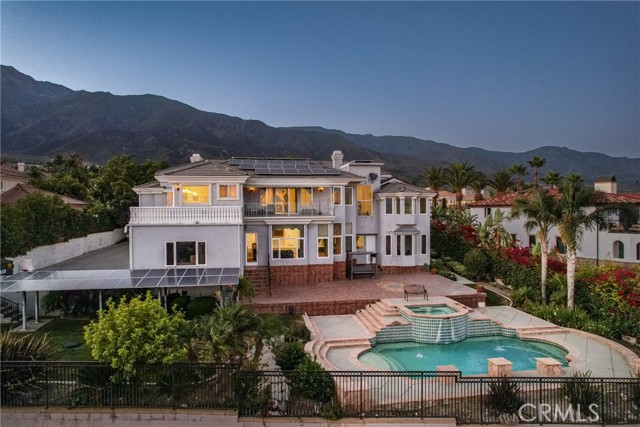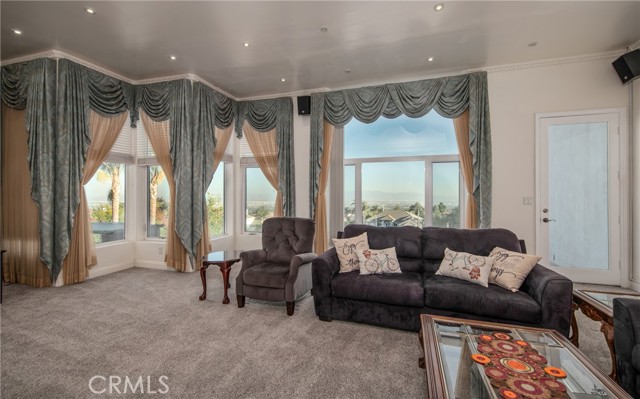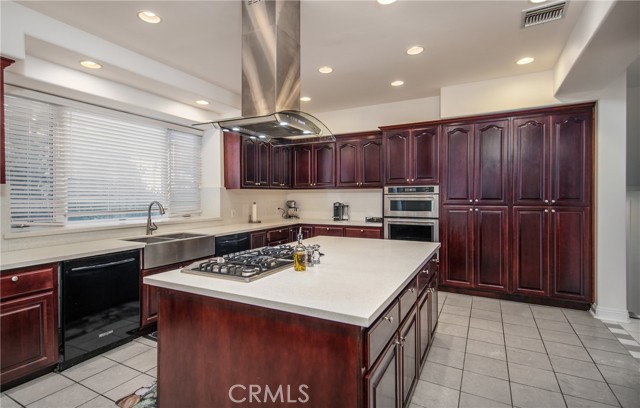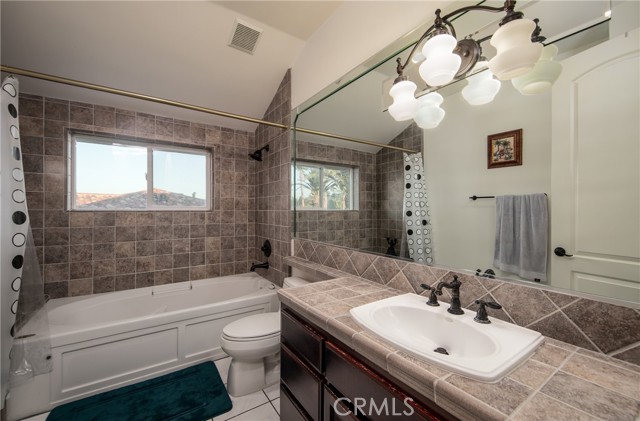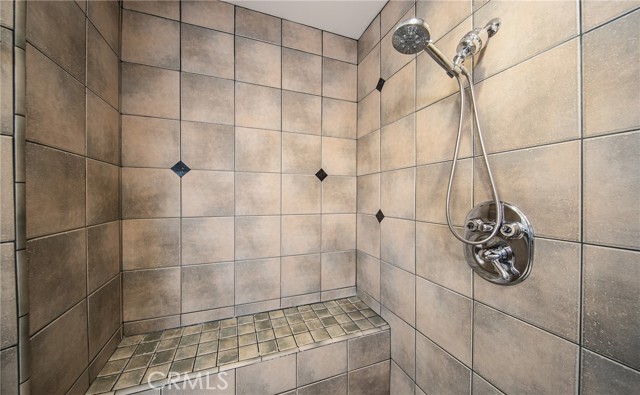#EV22148735
Welcome to Haven View Estates, one of Rancho Cucamonga's most prestigious, guard-gated communities. With an expansive floor plan of nearly 7,000 square feet, cul-de-sac location, and panoramic views, your Stallion Way estate embodies luxury and tranquility. Welcoming you home, a horseshoe driveway surrounded by beautiful, mature landscaping and a deep side driveway that leads to your three car garage offers ample parking. Greeted by a spacious foyer featuring beautiful tile flooring and a dual winding staircase, you feel at home as soon as you enter the front doors. To the sides of your foyer are your formal living room and formal dining room, rooms that showcase a gorgeous granite fireplace, beautiful dual tray ceilings, and tall, dramatic windows that flood the rooms with natural light. Your chef's kitchen has been remodeled with quartz countertops, dual dishwashers, a stainless steel apron sink, large center island with a gas cooktop and stainless steel and glass hood, built in stainless microwave and oven, a custom cabinet-faced Sub Zero refrigerator, ample recessed lighting, large peninsula with bar seating, and an additional dining area. Between your formal dining room and kitchen, your butler's pantry offers even more cabinetry and workspace. Straight ahead from the foyer is your oversized, sunken living room, complete with another granite fireplace, a wall full of windows with panoramic views of the valley, and an upgraded wet bar. Also downstairs, you have one bedroom and full bathroom by way of an en suite, a dedicated laundry room, a bonus room/office with views of the valley, and an additional half bathroom for guest convenience. Ascend your dual staircase and enter your generously sized master bedroom that features dramatic tray ceilings, wall to wall windows with panoramic views, your own private balcony, and a luxurious master bathroom featuring a jetted tub with views of city lights, an impressive walk in closet, dual sinks with a vanity area, oversized tiled shower, and a private toilet room complete with a bidet. Also upstairs are your three additional en suite bedrooms, loft with a second wet bar, and entry to your rooftop patio that sits atop the garage. Your backyard offers a huge tiled patio, an in ground pool with fountains and spillway from your elevated spa that affords relaxation with a beautiful city light view. Ample solar panels (owned free/clear), newer water softener system and dual 75 gal water heaters, and more await you!
| Property Id | 369325175 |
| Price | $ 1,980,000.00 |
| Property Size | 20682 Sq Ft |
| Bedrooms | 5 |
| Bathrooms | 5 |
| Available From | 12th of July 2022 |
| Status | Pending |
| Type | Single Family Residence |
| Year Built | 2003 |
| Garages | 3 |
| Roof | Tile |
| County | San Bernardino |
Location Information
| County: | San Bernardino |
| Community: | Curbs,Horse Trails,Street Lights,Suburban |
| MLS Area: | 688 - Rancho Cucamonga |
| Directions: | 210 exit Haven, North on Haven, right on Ringstem |
Interior Features
| Common Walls: | No Common Walls |
| Rooms: | Bonus Room,Family Room,Kitchen,Laundry,Living Room,Loft,Main Floor Bedroom,Walk-In Closet,Walk-In Pantry |
| Eating Area: | Dining Room,In Kitchen |
| Has Fireplace: | 1 |
| Heating: | Central |
| Windows/Doors Description: | Double Pane Windows |
| Interior: | 2 Staircases,Balcony,Bar,Built-in Features,Cathedral Ceiling(s),Pantry,Quartz Counters,Recessed Lighting,Sunken Living Room,Tray Ceiling(s),Two Story Ceilings,Vacuum Central,Wet Bar |
| Fireplace Description: | Family Room |
| Cooling: | Central Air |
| Floors: | Carpet,Tile |
| Laundry: | Individual Room,Inside |
| Appliances: | Dishwasher,Gas Cooktop,Microwave,Range Hood,Refrigerator |
Exterior Features
| Style: | Custom Built |
| Stories: | 2 |
| Is New Construction: | 0 |
| Exterior: | Rain Gutters |
| Roof: | Tile |
| Water Source: | Public |
| Septic or Sewer: | Septic Type Unknown |
| Utilities: | |
| Security Features: | Gated Community,Gated with Guard,Guarded |
| Parking Description: | Driveway,Concrete,Garage Faces Side,Garage - Three Door,Garage Door Opener,Private |
| Fencing: | Block,Wrought Iron |
| Patio / Deck Description: | Patio,Tile |
| Pool Description: | Private,Filtered,In Ground |
| Exposure Faces: | North |
School
| School District: | Chaffey Joint Union High |
| Elementary School: | |
| High School: | |
| Jr. High School: |
Additional details
| HOA Fee: | 300.00 |
| HOA Frequency: | Monthly |
| HOA Includes: | Guard,Security,Controlled Access |
| APN: | 1074551140000 |
| WalkScore: | |
| VirtualTourURLBranded: |
Listing courtesy of JONATHAN HEGGI from KEN SCOTT REAL ESTATE
Based on information from California Regional Multiple Listing Service, Inc. as of 2024-09-19 at 10:30 pm. This information is for your personal, non-commercial use and may not be used for any purpose other than to identify prospective properties you may be interested in purchasing. Display of MLS data is usually deemed reliable but is NOT guaranteed accurate by the MLS. Buyers are responsible for verifying the accuracy of all information and should investigate the data themselves or retain appropriate professionals. Information from sources other than the Listing Agent may have been included in the MLS data. Unless otherwise specified in writing, Broker/Agent has not and will not verify any information obtained from other sources. The Broker/Agent providing the information contained herein may or may not have been the Listing and/or Selling Agent.
