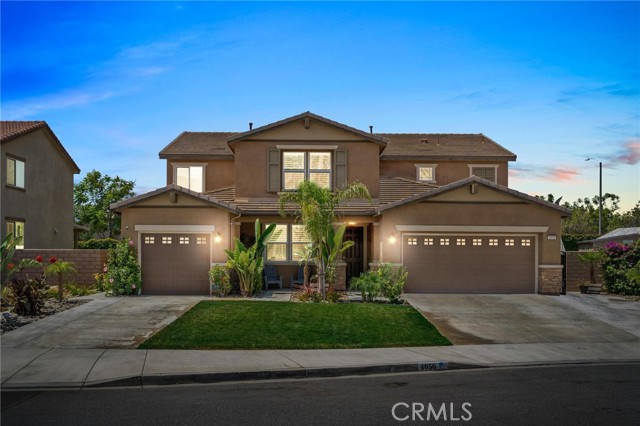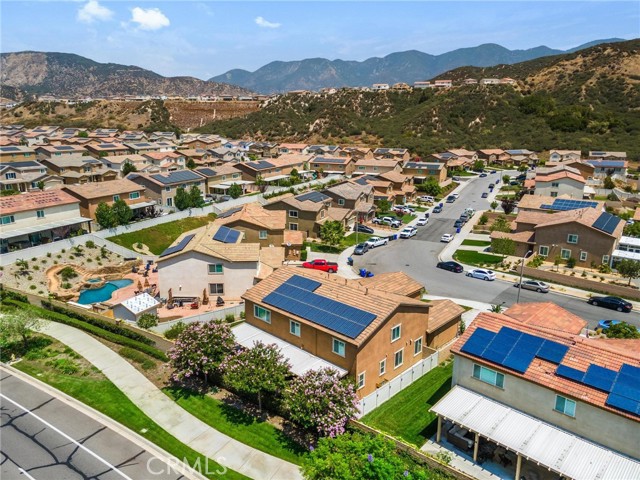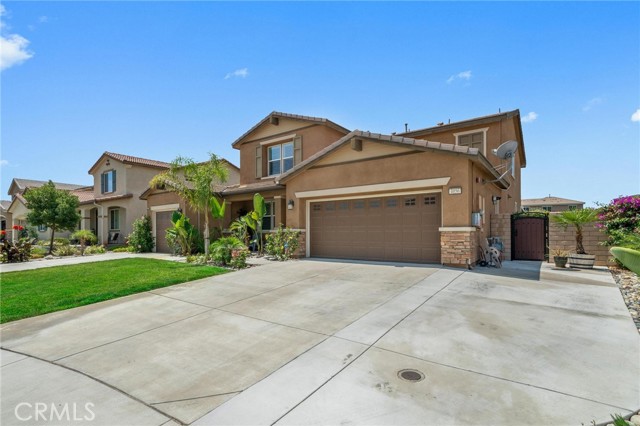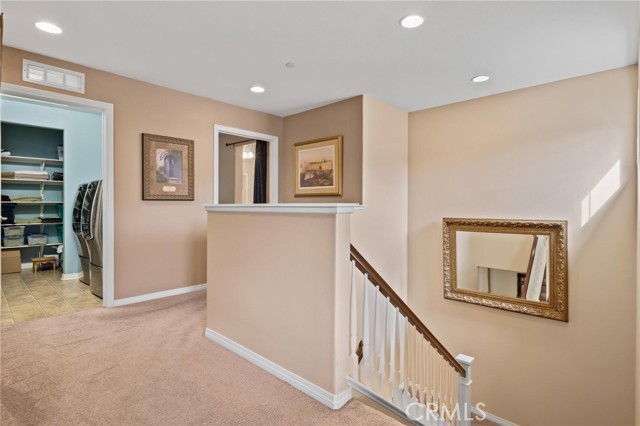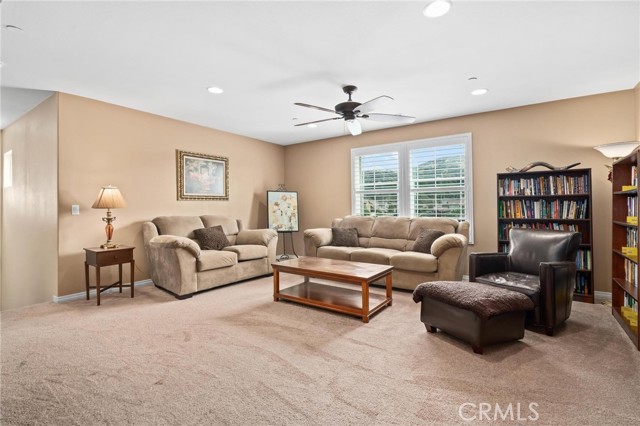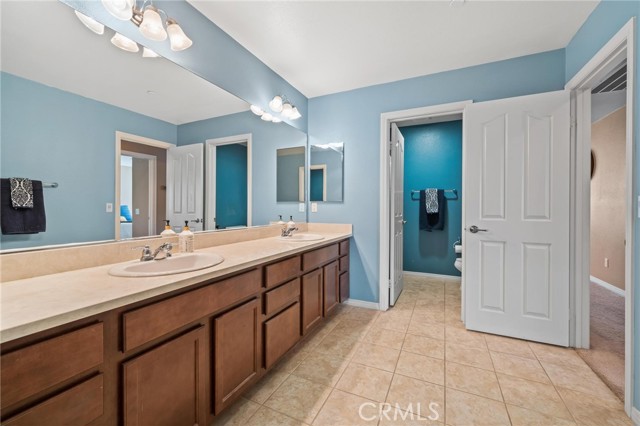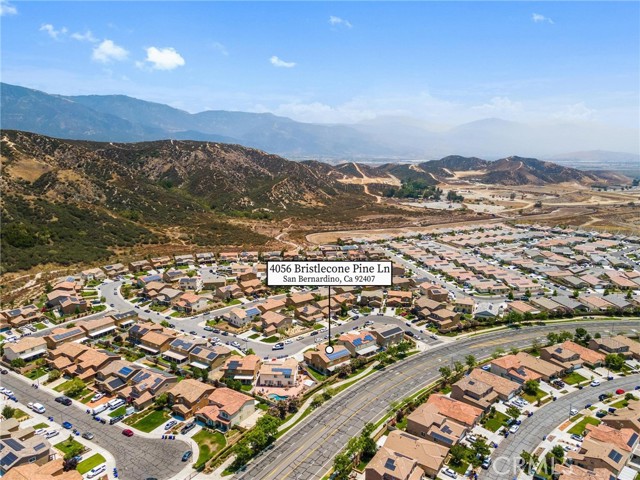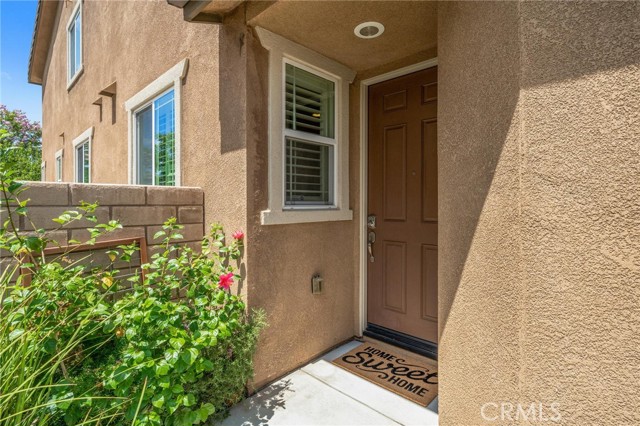#EV22152606
Welcome to this NextGen SUPERHOME, the largest model in the Rosena Ranch community which is sure to surpass your expectations! TWO Homes in one with PAID-OFF Solar Panels. With a total of 6 bedrooms and 4 bathrooms, your dream home features an attached guest suite with a private entrance and single garage. The spacious guest suite provides a bright and open floor plan with a kitchenette and living area, a spacious master bedroom with office, large bathroom with double sinks, pantry room with stackable washer/dryer. In the main house you will find an oversized living area perfect for family gatherings and entertaining including a large living room with fireplace, spacious dining room and a large kitchen with a huge breakfast bar, granite countertops, stunning stainless steel appliances, a sizable pantry and powder room. Upstairs you will find five large bedrooms, three and half bathrooms, and a large loft. This house features custom plantation shutters, high-end laminate flooring, ceiling fans, recessed lighting, and granite countertops. Backyard is complete with a large grass area, custom concrete patio, dura-wood patio cover complete with lighting and fans, and Tuff-Shed that stays. Mature fruit trees include Plum, Orange and Lemon. Captivating mountain views from the front and back yards. Home is set up with a generator outlet and switch. This is truly a special home and perfect for anyone who wants to take advantage of the community pool, spa, kids splash pad, fitness center, parks and highly rated K-8 School.
| Property Id | 369322669 |
| Price | $ 875,000.00 |
| Property Size | 8057 Sq Ft |
| Bedrooms | 6 |
| Bathrooms | 4 |
| Available From | 29th of July 2022 |
| Status | Active |
| Type | Single Family Residence |
| Year Built | 2013 |
| Garages | 3 |
| Roof | |
| County | San Bernardino |
Location Information
| County: | San Bernardino |
| Community: | Biking,Curbs,Sidewalks,Street Lights |
| MLS Area: | 274 - San Bernardino |
| Directions: | 15 FWY, exit Glen Helen, go east. |
Interior Features
| Common Walls: | No Common Walls |
| Rooms: | Great Room,Guest/Maid's Quarters,Jack & Jill,Kitchen,Laundry,Library,Living Room,Loft,Main Floor Bedroom,Master Bathroom,Master Bedroom,Master Suite,Media Room,Multi-Level Bedroom,Office,Retreat,Two Masters,Walk-In Closet,Walk-In Pantry |
| Eating Area: | Breakfast Counter / Bar |
| Has Fireplace: | 1 |
| Heating: | Central |
| Windows/Doors Description: | |
| Interior: | Ceiling Fan(s),Granite Counters,In-Law Floorplan,Open Floorplan,Pantry,Recessed Lighting |
| Fireplace Description: | Family Room |
| Cooling: | Central Air |
| Floors: | |
| Laundry: | Individual Room,Upper Level |
| Appliances: | Double Oven |
Exterior Features
| Style: | |
| Stories: | 2 |
| Is New Construction: | 0 |
| Exterior: | |
| Roof: | |
| Water Source: | Public |
| Septic or Sewer: | Public Sewer |
| Utilities: | |
| Security Features: | |
| Parking Description: | |
| Fencing: | |
| Patio / Deck Description: | |
| Pool Description: | Association,Community,In Ground |
| Exposure Faces: |
School
| School District: | San Bernardino City Unified |
| Elementary School: | |
| High School: | |
| Jr. High School: |
Additional details
| HOA Fee: | 95.00 |
| HOA Frequency: | Monthly |
| HOA Includes: | Pool,Spa/Hot Tub,Barbecue,Picnic Area,Playground |
| APN: | 1116111310000 |
| WalkScore: | |
| VirtualTourURLBranded: |
Listing courtesy of HEATHER LANGLEY from KELLER WILLIAMS EMPIRE ESTATES
Based on information from California Regional Multiple Listing Service, Inc. as of 2024-09-19 at 10:30 pm. This information is for your personal, non-commercial use and may not be used for any purpose other than to identify prospective properties you may be interested in purchasing. Display of MLS data is usually deemed reliable but is NOT guaranteed accurate by the MLS. Buyers are responsible for verifying the accuracy of all information and should investigate the data themselves or retain appropriate professionals. Information from sources other than the Listing Agent may have been included in the MLS data. Unless otherwise specified in writing, Broker/Agent has not and will not verify any information obtained from other sources. The Broker/Agent providing the information contained herein may or may not have been the Listing and/or Selling Agent.
