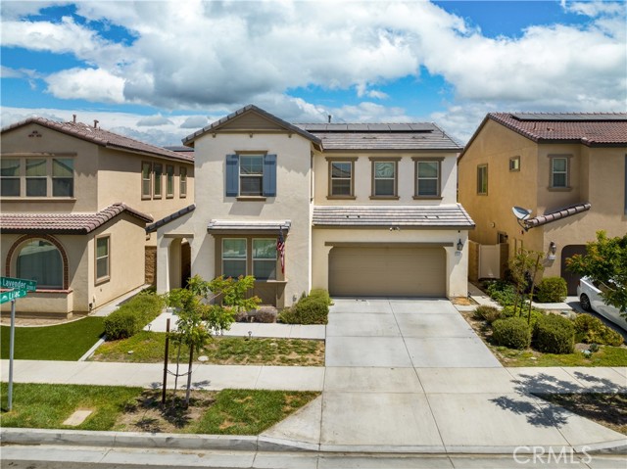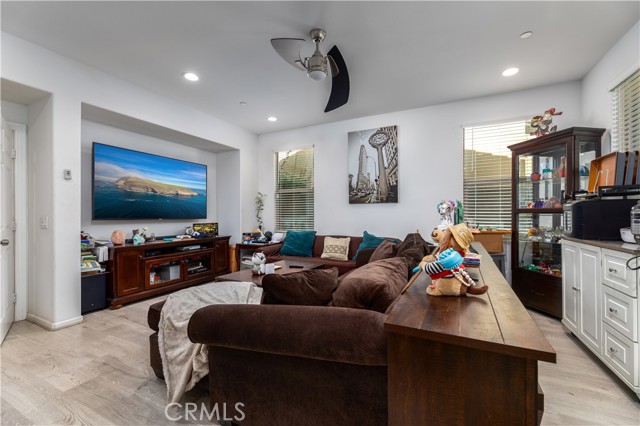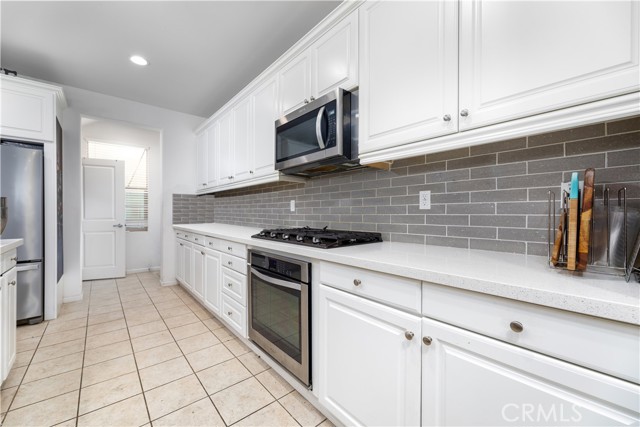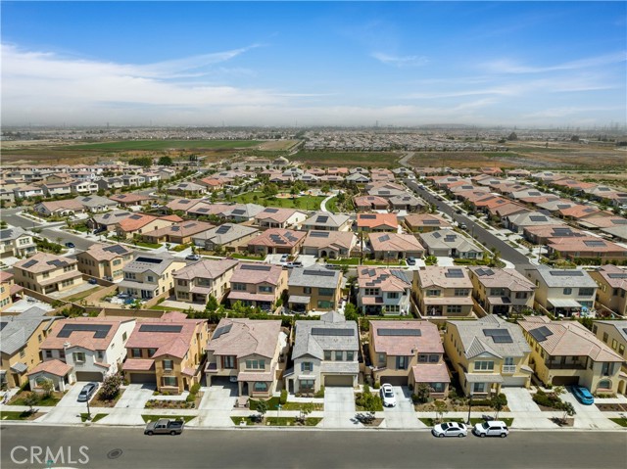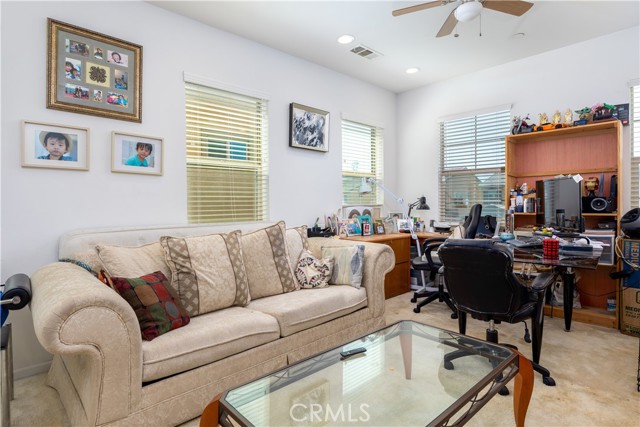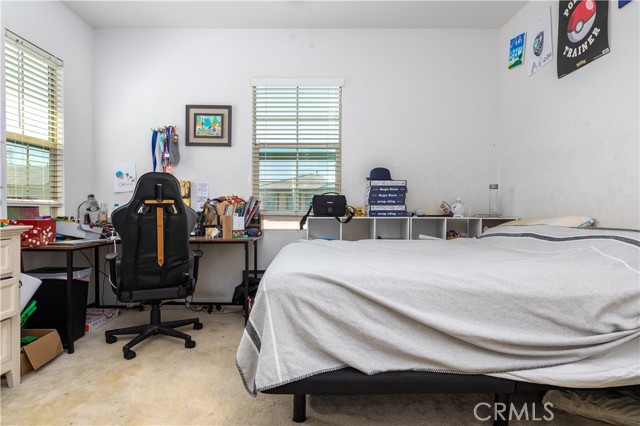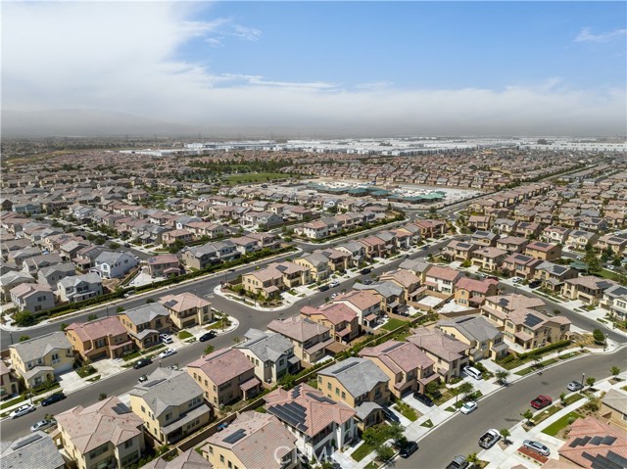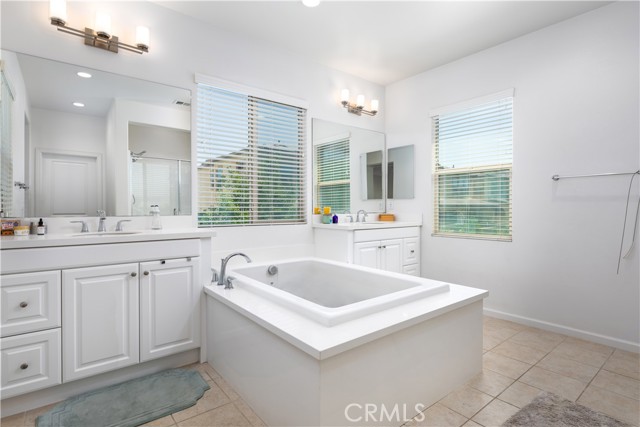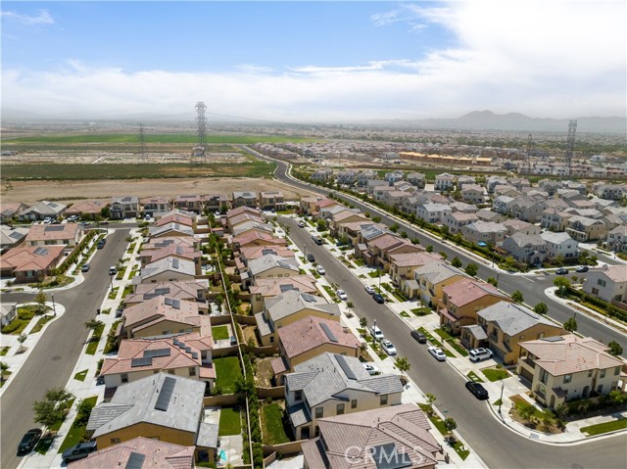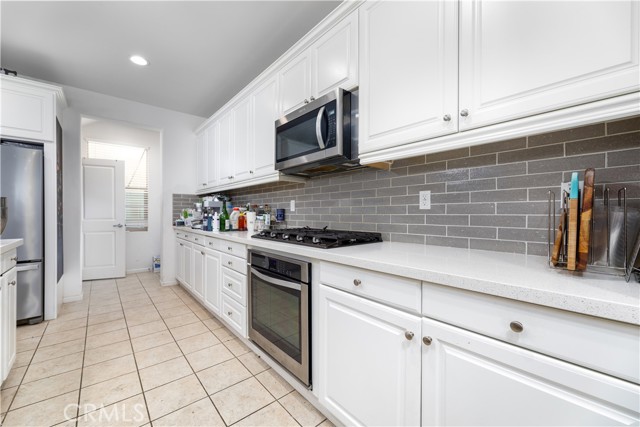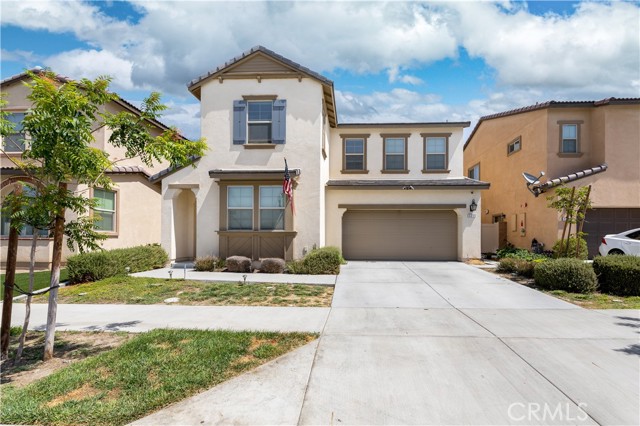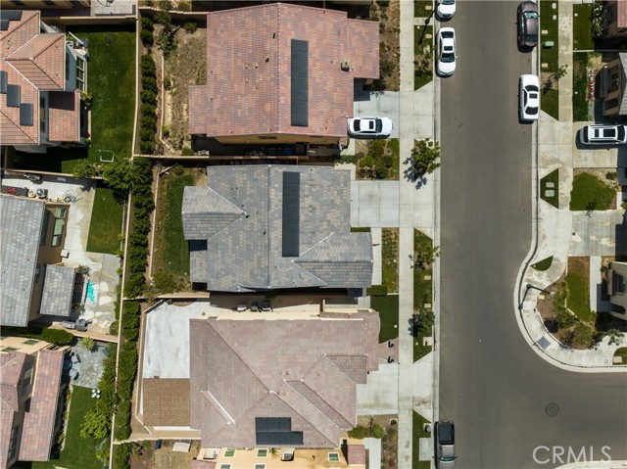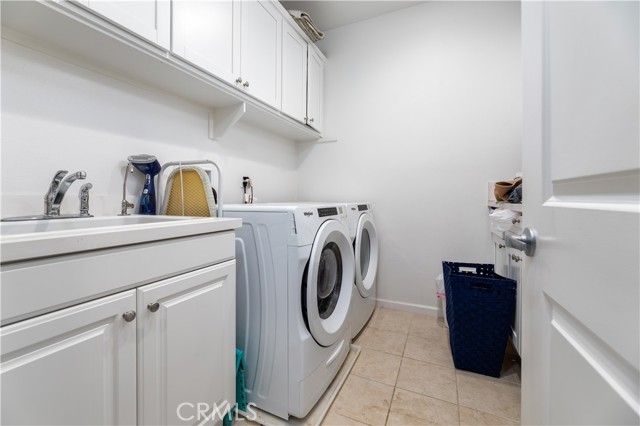#TR22140477
This beautiful home is located in the heart of the newly built community of ontario ranch, with new amenities moving into this large community. It was built by the renowned builder Tri Pointe Homes and features 4 bedrooms, 3 baths and 2505 square feet of living space. Contemporary interior with natural light and incorporates generous living spaces. Modernized kitchen, equiped with granite countertops, center island and tile flooring. First floor includes a bedroom and a bathroom for guest accommodations, the second floor has three comfortable bedrooms and two bathrooms. The Master bedroom boasts an oversized shower, large soaking bathtub in the central of the bathroom and plenty of windows to bring in the natural lights along with walk in closet as well. Low HOA dues with amentities: gym, BBQ picnic area, pools, basketball courts etc. Convenient location access to Hwy 60,15, Ontario Airport and minutes to parks, schools, banks, grocery stores. Do not miss this opportunity to own this south/north facing home which brings you luck in Fengshui.
| Property Id | 369316422 |
| Price | $ 789,000.00 |
| Property Size | 4012 Sq Ft |
| Bedrooms | 4 |
| Bathrooms | 3 |
| Available From | 12th of July 2022 |
| Status | Active |
| Type | Single Family Residence |
| Year Built | 2018 |
| Garages | 2 |
| Roof | |
| County | San Bernardino |
Location Information
| County: | San Bernardino |
| Community: | Urban |
| MLS Area: | 686 - Ontario |
| Directions: | South on Haven Ave/Sumner Ave toward Eucalyptus Ave, follow Sumner, right onto E Parkview St right onto Lilac Ln, left onto E Lavender Dr |
Interior Features
| Common Walls: | No Common Walls |
| Rooms: | Family Room,Kitchen,Laundry,Living Room,Main Floor Bedroom,Main Floor Master Bedroom,Master Bathroom,Master Bedroom |
| Eating Area: | |
| Has Fireplace: | 0 |
| Heating: | Central |
| Windows/Doors Description: | |
| Interior: | |
| Fireplace Description: | None |
| Cooling: | Central Air |
| Floors: | |
| Laundry: | Individual Room |
| Appliances: |
Exterior Features
| Style: | |
| Stories: | |
| Is New Construction: | 0 |
| Exterior: | |
| Roof: | |
| Water Source: | Public |
| Septic or Sewer: | Public Sewer |
| Utilities: | |
| Security Features: | |
| Parking Description: | |
| Fencing: | |
| Patio / Deck Description: | |
| Pool Description: | None |
| Exposure Faces: |
School
| School District: | Ontario-Montclair |
| Elementary School: | |
| High School: | |
| Jr. High School: |
Additional details
| HOA Fee: | 135.00 |
| HOA Frequency: | Monthly |
| HOA Includes: | Other |
| APN: | 1073301240000 |
| WalkScore: | |
| VirtualTourURLBranded: |
Listing courtesy of TIANLUN JIANG from RE/MAX UNIVERSAL REALTY
Based on information from California Regional Multiple Listing Service, Inc. as of 2024-09-19 at 10:30 pm. This information is for your personal, non-commercial use and may not be used for any purpose other than to identify prospective properties you may be interested in purchasing. Display of MLS data is usually deemed reliable but is NOT guaranteed accurate by the MLS. Buyers are responsible for verifying the accuracy of all information and should investigate the data themselves or retain appropriate professionals. Information from sources other than the Listing Agent may have been included in the MLS data. Unless otherwise specified in writing, Broker/Agent has not and will not verify any information obtained from other sources. The Broker/Agent providing the information contained herein may or may not have been the Listing and/or Selling Agent.
