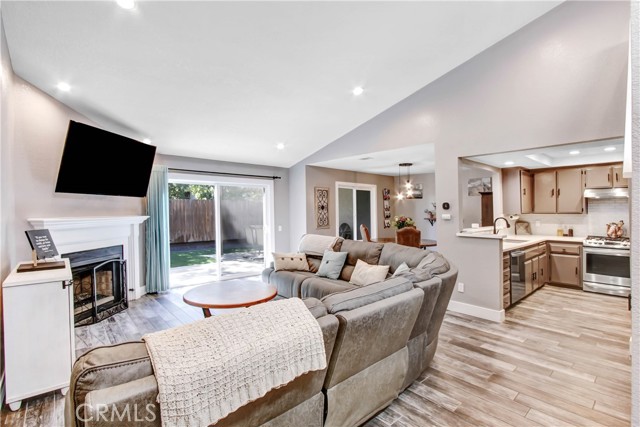#IV22151949
COMPLETELY REMODELED! Located just steps from Claremont's prestigious Universities and bustling downtown. Every inch of this spectacular�property has been updated to the highest of standards. The first step you take into this home is atop elegant porcelain�wood grain tile. The modern color scheme draws you in immediately and carries on throughout�the home. A combination of new recessed lighting and large, new dual pane windows & sliders give you plenty of lighting throughout. The stunning open concept kitchen�flows seamlessly�to the living and dining room. Quartz countertops and high�end stainless steel appliances top your custom cabinetry. Walking up the stairs to the TWO master suites you will notice the new plush�carpet with thick pad. Both Master bathrooms have all new finishes�including new vanities and high end tile showers. Out back Is the largest backyard imaginable for a townhome! Newly installed sod and a huge alumawood patio cover are perfect for entertaining family and friends. All of this plus a finished�two car garage with tons of built in storage make this the Claremont home you do not want to miss out on!
| Property Id | 369312304 |
| Price | $ 649,900.00 |
| Property Size | 1944 Sq Ft |
| Bedrooms | 2 |
| Bathrooms | 2 |
| Available From | 11th of July 2022 |
| Status | Active |
| Type | Single Family Residence |
| Year Built | 1981 |
| Garages | 2 |
| Roof | Composition,Shingle |
| County | Los Angeles |
Location Information
| County: | Los Angeles |
| Community: | Curbs,Street Lights |
| MLS Area: | 683 - Claremont |
| Directions: | Arrow Hwy X Mills Ave. |
Interior Features
| Common Walls: | 2+ Common Walls |
| Rooms: | All Bedrooms Up,Family Room,Kitchen,Master Bathroom,Master Bedroom,Two Masters |
| Eating Area: | Area,Separated |
| Has Fireplace: | 1 |
| Heating: | Central |
| Windows/Doors Description: | Insulated Windows |
| Interior: | Ceiling Fan(s),High Ceilings,Open Floorplan,Quartz Counters |
| Fireplace Description: | Family Room |
| Cooling: | Central Air |
| Floors: | Carpet,Tile |
| Laundry: | In Garage |
| Appliances: | Dishwasher,Gas Oven,Gas Range |
Exterior Features
| Style: | Modern |
| Stories: | 2 |
| Is New Construction: | 0 |
| Exterior: | |
| Roof: | Composition,Shingle |
| Water Source: | Public |
| Septic or Sewer: | Public Sewer |
| Utilities: | Electricity Connected,Natural Gas Connected,Sewer Connected,Water Connected |
| Security Features: | |
| Parking Description: | Garage |
| Fencing: | Wood |
| Patio / Deck Description: | Concrete,Covered |
| Pool Description: | Community |
| Exposure Faces: |
School
| School District: | Claremont Unified |
| Elementary School: | Oakmont |
| High School: | Claremont |
| Jr. High School: | OAKMON |
Additional details
| HOA Fee: | 310.00 |
| HOA Frequency: | Monthly |
| HOA Includes: | Trash,Hot Water |
| APN: | 8314013010 |
| WalkScore: | |
| VirtualTourURLBranded: |
Listing courtesy of SCOTT GEE from REALTY MASTERS & ASSOCIATES
Based on information from California Regional Multiple Listing Service, Inc. as of 2024-11-26 at 10:30 pm. This information is for your personal, non-commercial use and may not be used for any purpose other than to identify prospective properties you may be interested in purchasing. Display of MLS data is usually deemed reliable but is NOT guaranteed accurate by the MLS. Buyers are responsible for verifying the accuracy of all information and should investigate the data themselves or retain appropriate professionals. Information from sources other than the Listing Agent may have been included in the MLS data. Unless otherwise specified in writing, Broker/Agent has not and will not verify any information obtained from other sources. The Broker/Agent providing the information contained herein may or may not have been the Listing and/or Selling Agent.



















