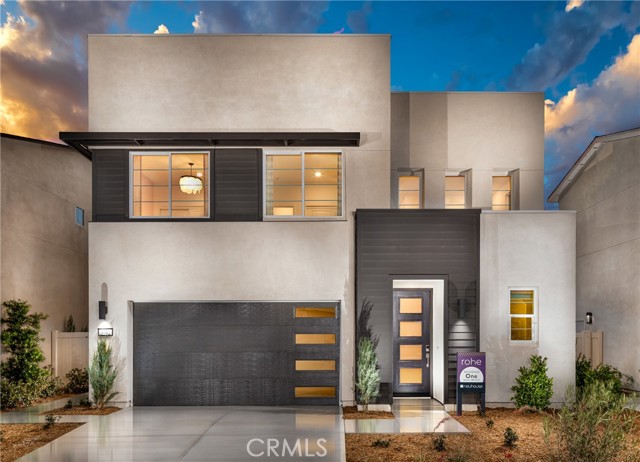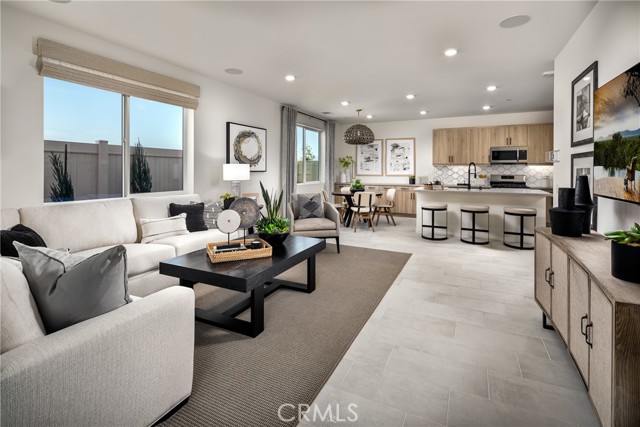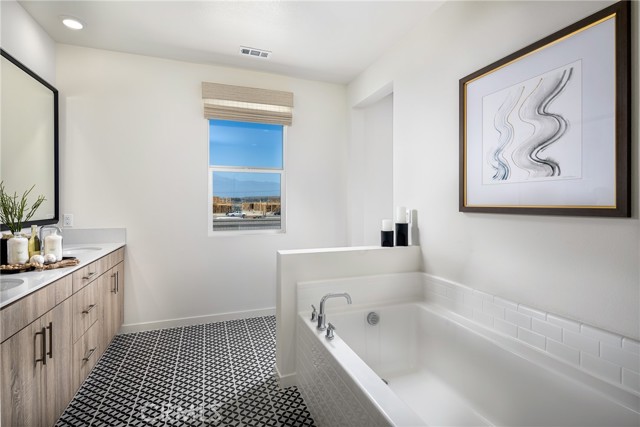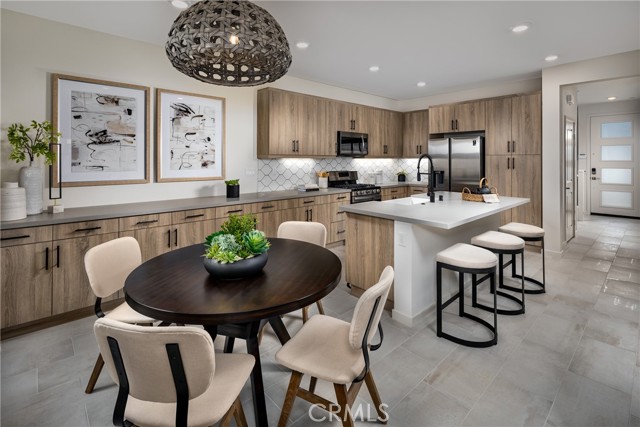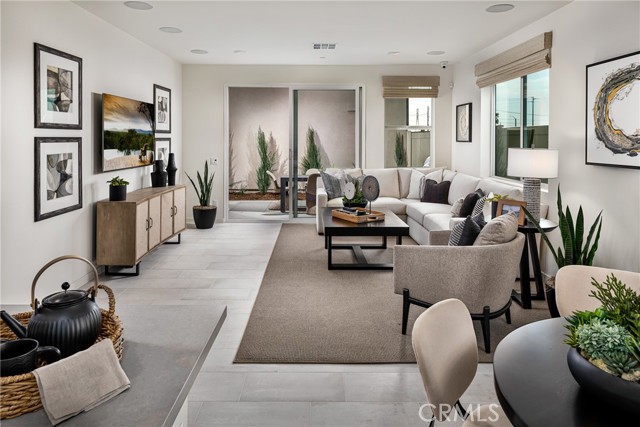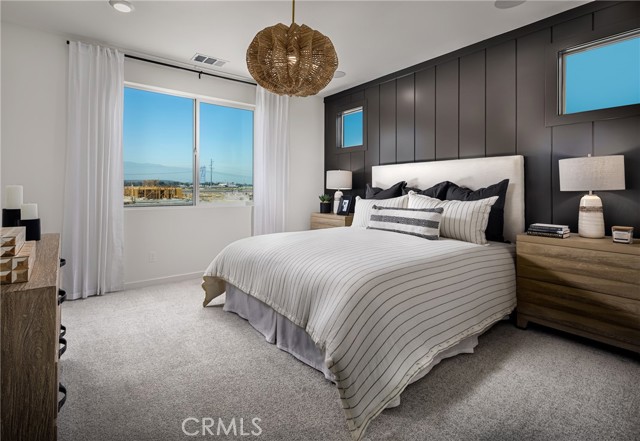#OC22151863
Mid Century Modern Elevation- Lot 70 at Rohe has a great location just steps away from our resort like pool. Beautifully chosen kitchen features include soft close white cabinets with designer selected backsplash, pantry roll out shelves, upgraded quartz countertops. We have also included an electrical package, laundry sink and open stair rails. Samsung� Freestanding 30in Gas Range with Air Fry, Dishwasher with digital control and Over-the-Range 30in microwave oven fingerprint resistant. In your high performance home is the REME HALO Air purifier, wireless network internet, Apple HomePod mini, White Glove Service, Tankless water heater and enhanced insulation. Endless amenities: resort style pool, jacuzzi, snack bar, park and dog parks. Add some personal touches by selecting your own flooring at our gorgeous design studio. Your home will be ready for move-in approximately September 2022.
| Property Id | 369311985 |
| Price | $ 692,738.00 |
| Property Size | 2700 Sq Ft |
| Bedrooms | 3 |
| Bathrooms | 2 |
| Available From | 11th of July 2022 |
| Status | Active |
| Type | Single Family Residence |
| Year Built | 2022 |
| Garages | 2 |
| Roof | Composition |
| County | San Bernardino |
Location Information
| County: | San Bernardino |
| Community: | Curbs,Sidewalks,Street Lights |
| MLS Area: | 686 - Ontario |
| Directions: | Corner of Haven and Schaefer. Please review directions on www.neuhouseliving.com |
Interior Features
| Common Walls: | No Common Walls |
| Rooms: | Bonus Room,Great Room,Kitchen,Laundry,Master Bathroom,Master Bedroom,Walk-In Closet |
| Eating Area: | Breakfast Counter / Bar,Dining Room |
| Has Fireplace: | 0 |
| Heating: | Central,ENERGY STAR Qualified Equipment,Forced Air,Natural Gas |
| Windows/Doors Description: | Double Pane Windows,ENERGY STAR Qualified Windows,Low Emissivity Windows,ScreensSliding Doors |
| Interior: | Block Walls,Electronic Air Cleaner,High Ceilings,Home Automation System,Open Floorplan,Recessed Lighting |
| Fireplace Description: | None |
| Cooling: | Central Air,ENERGY STAR Qualified Equipment |
| Floors: | Carpet,Tile |
| Laundry: | Gas Dryer Hookup,Individual Room,Inside,Upper Level,Washer Hookup |
| Appliances: | Dishwasher,Disposal,Gas Range,Microwave,Self Cleaning Oven,Tankless Water Heater,Vented Exhaust Fan,Water Line to Refrigerator |
Exterior Features
| Style: | Mid Century Modern,See Remarks |
| Stories: | 2 |
| Is New Construction: | 1 |
| Exterior: | |
| Roof: | Composition |
| Water Source: | Public |
| Septic or Sewer: | Public Sewer |
| Utilities: | Cable Available,Electricity Available,Natural Gas Connected,Phone Connected,Sewer Connected,Underground Utilities,Water Connected |
| Security Features: | Carbon Monoxide Detector(s),Fire and Smoke Detection System,Fire Sprinkler System,Firewall(s),Smoke Detector(s) |
| Parking Description: | Driveway,Garage,Garage - Two Door,Garage Door Opener |
| Fencing: | Vinyl |
| Patio / Deck Description: | Concrete,Patio |
| Pool Description: | Association,Community,Fenced,Heated |
| Exposure Faces: | North |
School
| School District: | Chaffey Joint Union High |
| Elementary School: | Ranch View |
| High School: | Colony |
| Jr. High School: | RANVIE2 |
Additional details
| HOA Fee: | 175.00 |
| HOA Frequency: | Monthly |
| HOA Includes: | Pool,Spa/Hot Tub,Fire Pit,Barbecue,Outdoor Cooking Area,Picnic Area,Playground,Controlled Access |
| APN: | |
| WalkScore: | |
| VirtualTourURLBranded: |
Listing courtesy of FRANCO TENERELLI from LANDSEA REAL ESTATE CALIF INC.
Based on information from California Regional Multiple Listing Service, Inc. as of 2024-09-19 at 10:30 pm. This information is for your personal, non-commercial use and may not be used for any purpose other than to identify prospective properties you may be interested in purchasing. Display of MLS data is usually deemed reliable but is NOT guaranteed accurate by the MLS. Buyers are responsible for verifying the accuracy of all information and should investigate the data themselves or retain appropriate professionals. Information from sources other than the Listing Agent may have been included in the MLS data. Unless otherwise specified in writing, Broker/Agent has not and will not verify any information obtained from other sources. The Broker/Agent providing the information contained herein may or may not have been the Listing and/or Selling Agent.
