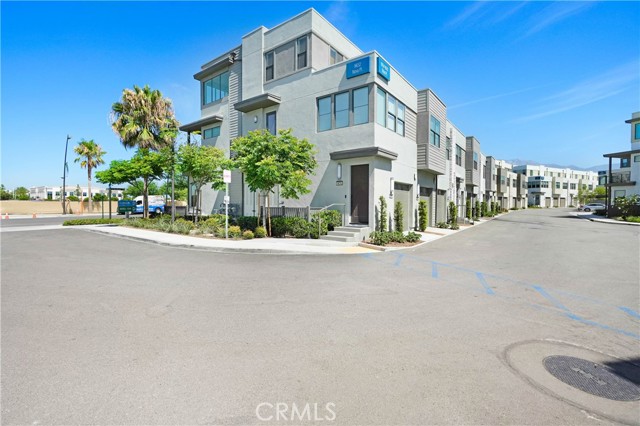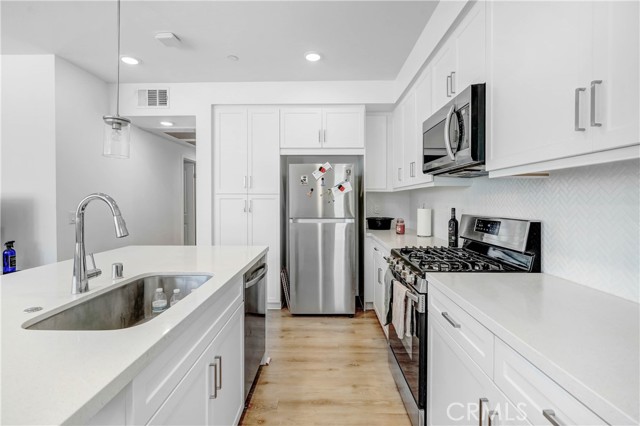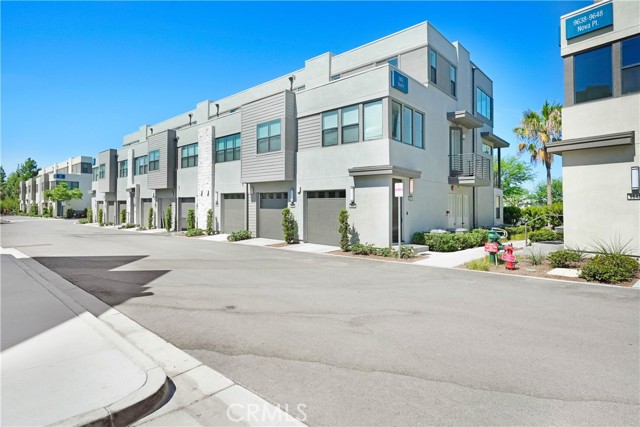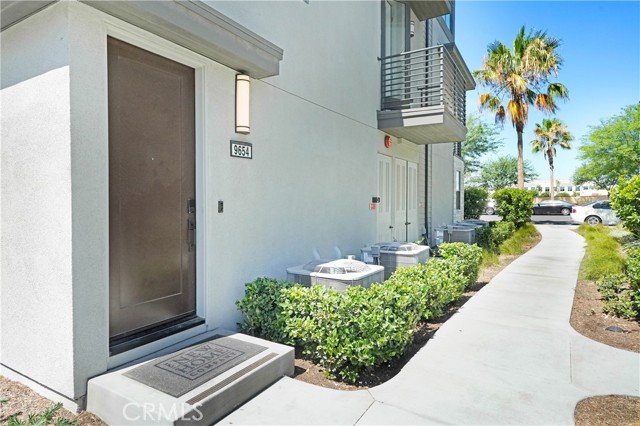#CV22150497
Welcome to 9654 Nova Pl. This beautiful corner unit townhome is located in the newest mast planned community of Rancho Cucamonga, The Resort! Built in 2020, this home is practically brand new. Upstairs, you are welcomed with loads of natural light, a gorgeous open kitchen with quartz counters, custom back splash, spacious island and top of the line appliances. The kitchen is open to the family room where you can chat or watch tv. You can also relax on your small balcony off the kitchen. The master bedroom is a generous size and is equipped with a walk in closet and it�s own on suite bathroom. The second bedroom is also quite spacious and has a good size closet. The community offers tons of amenities including multiple sparkling pools with lounge areas, a gym, a private clubhouse, and so much more! Conveniently located close to shopping centers, restaurants, Ontario Mills Mall, 10 + 15 freeways, Toyota Arena, and just a short drive to Guasti Regional Park, Top Golf, Victoria Gardens Mall, Quakes Stadium, and Ontario Airport.
| Property Id | 369307292 |
| Price | $ 500,000.00 |
| Property Size | 600 Sq Ft |
| Bedrooms | 2 |
| Bathrooms | 2 |
| Available From | 11th of July 2022 |
| Status | Active |
| Type | Townhouse |
| Year Built | 2020 |
| Garages | 2 |
| Roof | |
| County | San Bernardino |
Location Information
| County: | San Bernardino |
| Community: | Biking,Curbs,Park,Sidewalks,Storm Drains,Street Lights,Suburban |
| MLS Area: | 688 - Rancho Cucamonga |
| Directions: | 4th and Resort Pkwy |
Interior Features
| Common Walls: | 1 Common Wall,End Unit |
| Rooms: | All Bedrooms Up,Entry,Family Room,Kitchen,Laundry,Living Room |
| Eating Area: | Breakfast Counter / Bar,In Family Room,In Kitchen |
| Has Fireplace: | 0 |
| Heating: | Central |
| Windows/Doors Description: | Double Pane Windows |
| Interior: | Copper Plumbing Full,Living Room Balcony,Open Floorplan,Quartz Counters |
| Fireplace Description: | None |
| Cooling: | Central Air |
| Floors: | Carpet,Laminate |
| Laundry: | Inside |
| Appliances: | Dishwasher,Gas Oven,Gas Range,Microwave,Refrigerator |
Exterior Features
| Style: | Modern |
| Stories: | |
| Is New Construction: | 0 |
| Exterior: | |
| Roof: | |
| Water Source: | Public |
| Septic or Sewer: | Public Sewer |
| Utilities: | |
| Security Features: | |
| Parking Description: | Garage |
| Fencing: | |
| Patio / Deck Description: | |
| Pool Description: | Association,Community |
| Exposure Faces: |
School
| School District: | Chaffey Joint Union High |
| Elementary School: | |
| High School: | |
| Jr. High School: |
Additional details
| HOA Fee: | 250.00 |
| HOA Frequency: | Monthly |
| HOA Includes: | Pool,Spa/Hot Tub,Sauna,Barbecue,Outdoor Cooking Area,Picnic Area,Playground,Dog Park,Sport Court,Biking Trails,Gym/Ex Room,Clubhouse,Banquet Facilities,Recreation Room,Meeting Room,Maintenance Grounds,Trash,Pets Permitted |
| APN: | 0210681320000 |
| WalkScore: | |
| VirtualTourURLBranded: |
Listing courtesy of BRANDON PETERS from EHOMES
Based on information from California Regional Multiple Listing Service, Inc. as of 2024-09-19 at 10:30 pm. This information is for your personal, non-commercial use and may not be used for any purpose other than to identify prospective properties you may be interested in purchasing. Display of MLS data is usually deemed reliable but is NOT guaranteed accurate by the MLS. Buyers are responsible for verifying the accuracy of all information and should investigate the data themselves or retain appropriate professionals. Information from sources other than the Listing Agent may have been included in the MLS data. Unless otherwise specified in writing, Broker/Agent has not and will not verify any information obtained from other sources. The Broker/Agent providing the information contained herein may or may not have been the Listing and/or Selling Agent.













