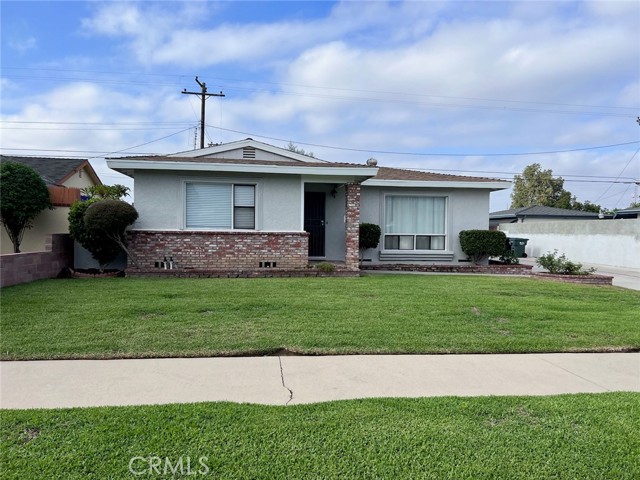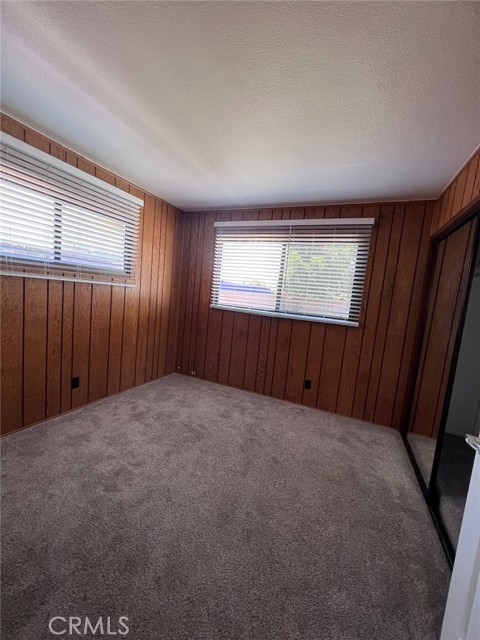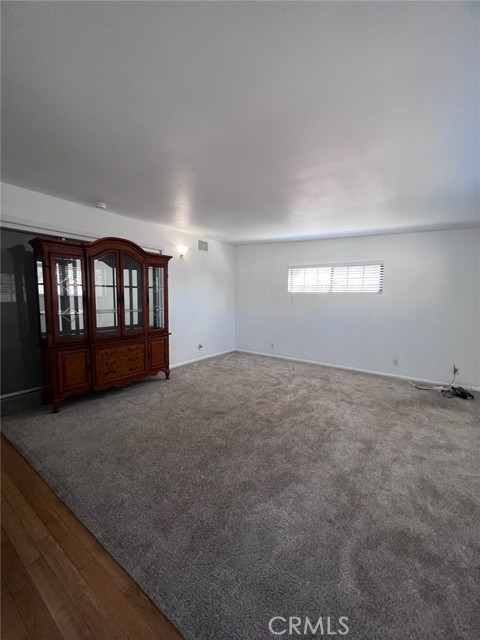#IV22150838
This beautiful 1,470 SF, 3 bedroom, 1.5 bath Single Level Home sitting on a 6,418 SF lot is located in a great neighborhood in the heart of Covina. The home has great curb appeal with front yard landscaping that include a lawn, plants and shrubbery. The home features an extra long driveway from the front of the home to the rear where the 2 car unattached garage is located. The front door has an easy entrance from a small porch to a fully carpeted living room. Passing through the living room you will find the Kitchen area that has all new stainless steel appliances with new sink and quartz counters. Three lovely bedrooms are positioned nicely throughout the home, one with a ceiling fan and all with nice carpeting and mirrored closet doors. The full bath has shower and tub with beautiful counter tops. At the rear of the home next to kitchen is an extra bonus room that can be used for many purposes. The bonus rooms opens to the spacious rear yard that is full of great opportunity for creating your desired look and feel. The home has carpeting and hardwood floors nicely integrated throughout and has a new air conditioner and new gas water heater recently installed. Also includes a laundry area next to Kitchen with hookups.
| Property Id | 369303858 |
| Price | $ 795,000.00 |
| Property Size | 6418 Sq Ft |
| Bedrooms | 3 |
| Bathrooms | 1 |
| Available From | 10th of July 2022 |
| Status | Active |
| Type | Single Family Residence |
| Year Built | 1956 |
| Garages | 2 |
| Roof | Shingle |
| County | Los Angeles |
Location Information
| County: | Los Angeles |
| Community: | Curbs,Sidewalks,Storm Drains,Street Lights |
| MLS Area: | 614 - Covina |
| Directions: | 210, exit So. Cerritos ave, follow to Hollenbeck heading south to Nubia street |
Interior Features
| Common Walls: | No Common Walls |
| Rooms: | All Bedrooms Down,Bonus Room,Kitchen,Living Room,Master Bedroom |
| Eating Area: | In Kitchen |
| Has Fireplace: | 0 |
| Heating: | Central,Natural Gas |
| Windows/Doors Description: | Blinds,Screens |
| Interior: | Ceiling Fan(s) |
| Fireplace Description: | None |
| Cooling: | Central Air |
| Floors: | Carpet,Wood |
| Laundry: | Gas Dryer Hookup,In Kitchen,Washer Hookup |
| Appliances: | Dishwasher,Electric Oven,Electric Cooktop,ENERGY STAR Qualified Water Heater,Disposal,Gas Water Heater,Microwave,Water Line to Refrigerator |
Exterior Features
| Style: | |
| Stories: | 1 |
| Is New Construction: | 0 |
| Exterior: | |
| Roof: | Shingle |
| Water Source: | Public |
| Septic or Sewer: | Public Sewer |
| Utilities: | Cable Available,Electricity Available,Natural Gas Available,Phone Available,Sewer Available,Water Available |
| Security Features: | |
| Parking Description: | Driveway,Concrete,Driveway Level,Garage Faces Front,Garage - Single Door,Garage Door Opener,Oversized,Parking Space,RV Access/Parking |
| Fencing: | Average Condition |
| Patio / Deck Description: | None |
| Pool Description: | None |
| Exposure Faces: | North |
School
| School District: | Covina Valley Unified |
| Elementary School: | |
| High School: | |
| Jr. High School: |
Additional details
| HOA Fee: | 0.00 |
| HOA Frequency: | |
| HOA Includes: | |
| APN: | 8407002021 |
| WalkScore: | |
| VirtualTourURLBranded: |
Listing courtesy of MARLAND TAYLOR from ONE SOURCE REALTY INC
Based on information from California Regional Multiple Listing Service, Inc. as of 2024-12-04 at 10:30 pm. This information is for your personal, non-commercial use and may not be used for any purpose other than to identify prospective properties you may be interested in purchasing. Display of MLS data is usually deemed reliable but is NOT guaranteed accurate by the MLS. Buyers are responsible for verifying the accuracy of all information and should investigate the data themselves or retain appropriate professionals. Information from sources other than the Listing Agent may have been included in the MLS data. Unless otherwise specified in writing, Broker/Agent has not and will not verify any information obtained from other sources. The Broker/Agent providing the information contained herein may or may not have been the Listing and/or Selling Agent.












