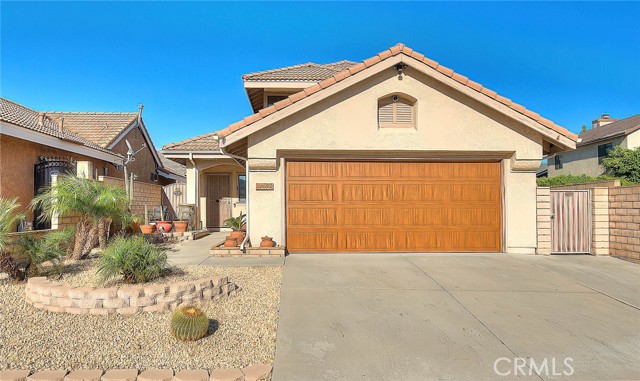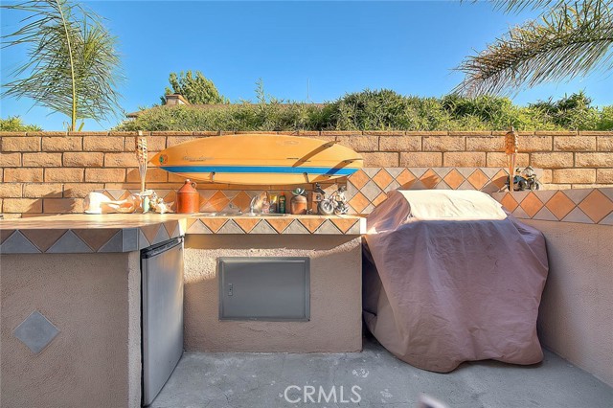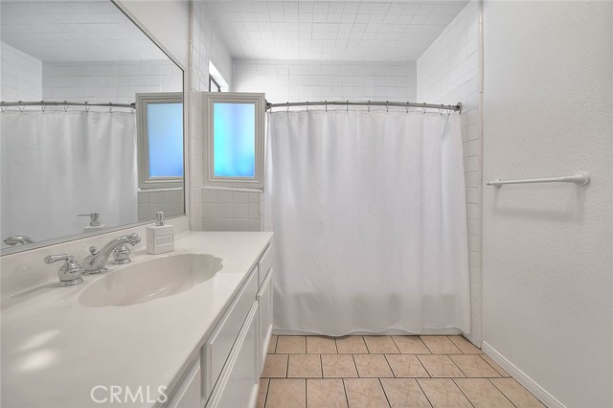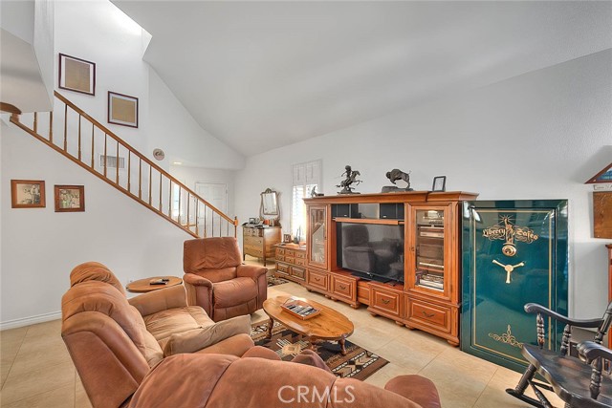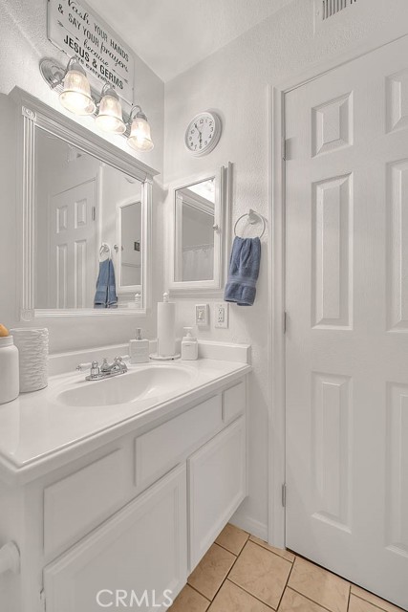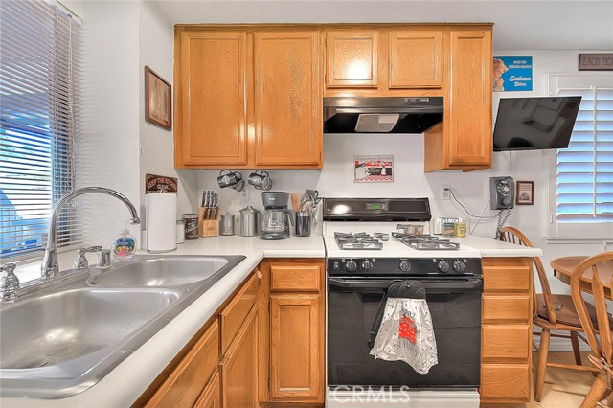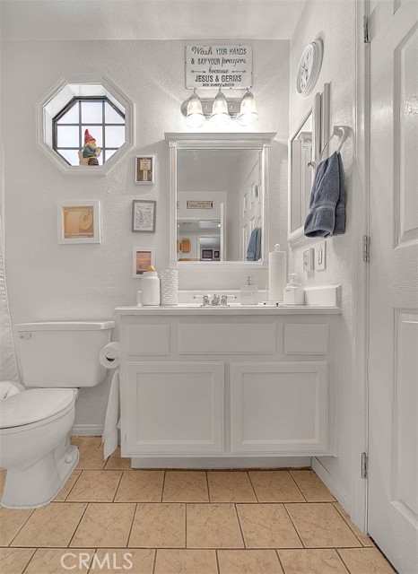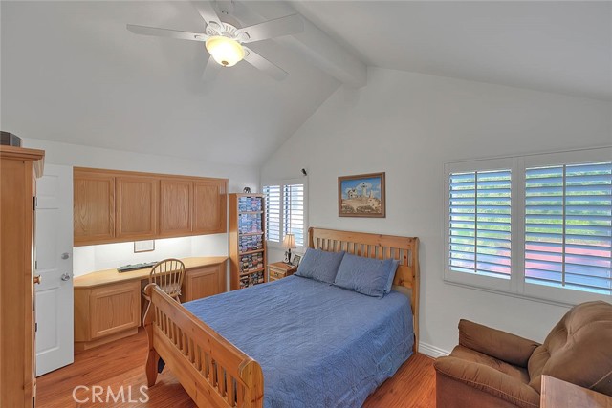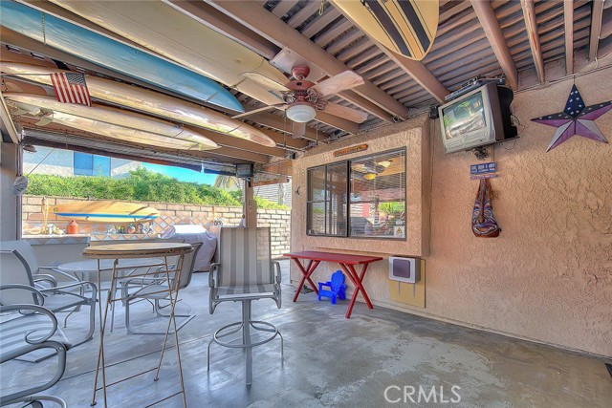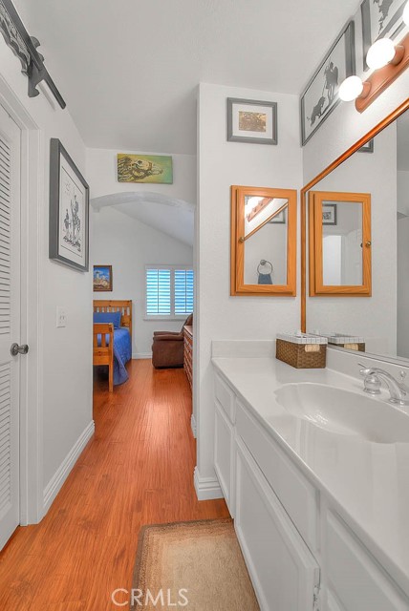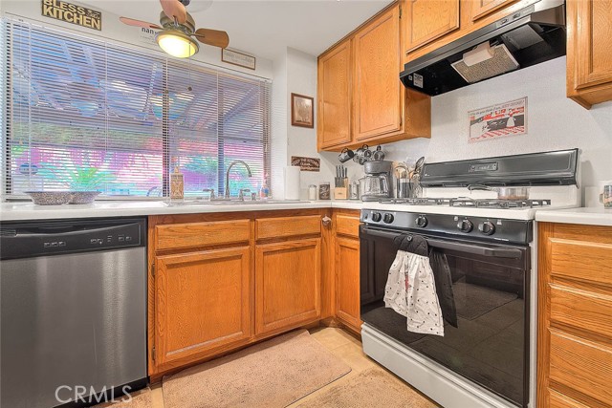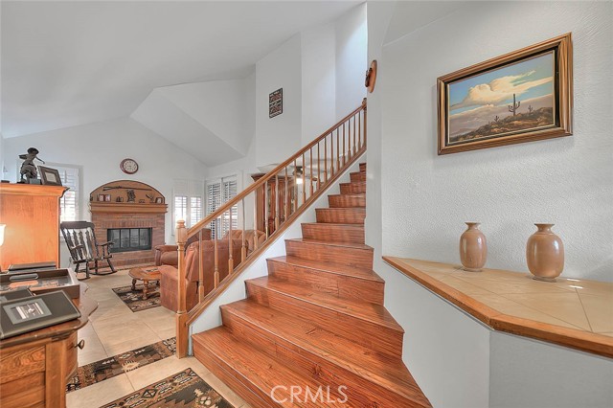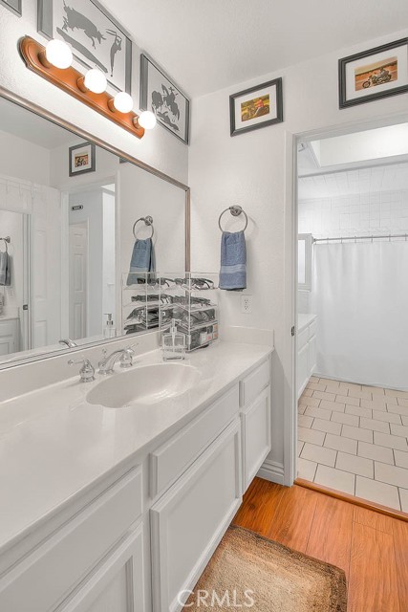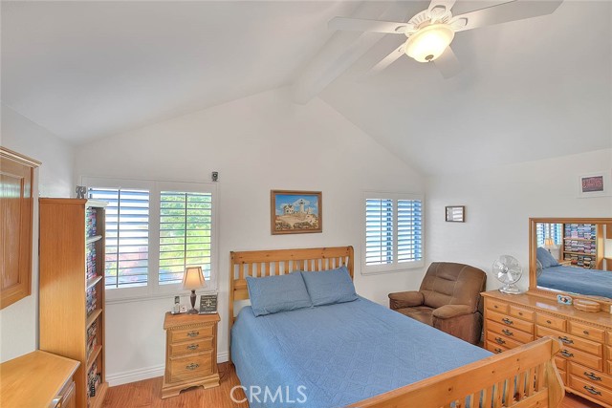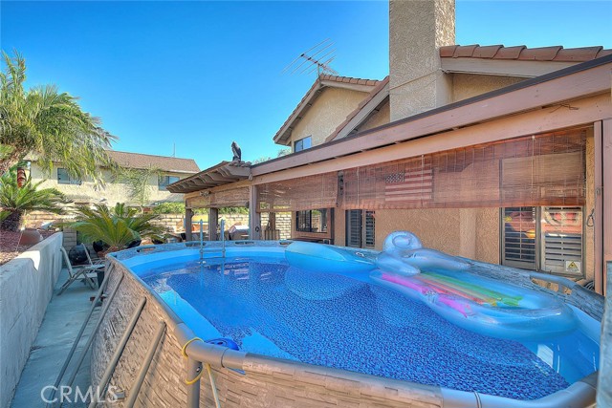#CV22151252
Have you been looking for a place to call home in Rancho Cucamonga? The first thing you will notice is great curb appeal, and the beautiful water saving landscape which is easy to maintain. Upon entry you will find a large living room, vaulted ceiling, beautiful tile floors with cozy fireplace, stairway has been upgraded with laminate wood that flows through the upstairs bedrooms, This beautiful home features 3 bedrooms 2 baths. Down stairs you will find a bedroom adjacent to a full bathroom with large storage closet. Indoor laundry room with direct access to garage. This home has some beautiful upgrades, tile flooring down stairs, laminate wood flooring on stairs and upstairs bedrooms, shutters, ceiling fans, primary bedroom has built in desk with additional storage, outdoor kitchen area, and covered back patio perfect for entertaining or relaxing in the backyard and great for entertaining. You can enjoy lounging out back while enjoying Mountain View�s. Close to Victoria Garden, Mills shopping mall, many great restaurants, easy access to 210, 15 and 10 freeways. Walking distance to grocery store, gym, coffee shop, banks, gas station, nail salon, several places to eat and other conveniences. Come make and offer and call the beautiful place HOME! NO HOA�s, LOW PROPERTY TAX RATE
| Property Id | 369303854 |
| Price | $ 665,000.00 |
| Property Size | 4270 Sq Ft |
| Bedrooms | 3 |
| Bathrooms | 2 |
| Available From | 10th of July 2022 |
| Status | Active |
| Type | Single Family Residence |
| Year Built | 1985 |
| Garages | 2 |
| Roof | Tile |
| County | San Bernardino |
Location Information
| County: | San Bernardino |
| Community: | Biking,Curbs,Dog Park,Horse Trails,Park,Sidewalks,Storm Drains,Street Lights,Suburban |
| MLS Area: | 688 - Rancho Cucamonga |
| Directions: | Located Behind the Ralph's market on Baseline and Haven |
Interior Features
| Common Walls: | No Common Walls |
| Rooms: | Entry,Family Room,Foyer,Jack & Jill,Kitchen,Laundry,Main Floor Bedroom,Walk-In Closet |
| Eating Area: | Breakfast Nook,Dining Room |
| Has Fireplace: | 1 |
| Heating: | Central |
| Windows/Doors Description: | Double Pane Windows,Shutters |
| Interior: | Ceiling Fan(s),High Ceilings |
| Fireplace Description: | Family Room |
| Cooling: | Central Air |
| Floors: | Laminate,Tile |
| Laundry: | Individual Room,Inside |
| Appliances: | Dishwasher,Disposal,Gas Range,Gas Cooktop,Range Hood,Water Heater,Water Line to Refrigerator |
Exterior Features
| Style: | |
| Stories: | 2 |
| Is New Construction: | 0 |
| Exterior: | |
| Roof: | Tile |
| Water Source: | Public |
| Septic or Sewer: | Public Sewer |
| Utilities: | Cable Available,Electricity Connected,Natural Gas Connected,Phone Available,Sewer Connected,Underground Utilities,Water Connected |
| Security Features: | Carbon Monoxide Detector(s),Security Lights,Smoke Detector(s) |
| Parking Description: | Direct Garage Access,Concrete,Driveway Level,Garage,Garage Faces Front,Garage Door Opener |
| Fencing: | Block,Wood |
| Patio / Deck Description: | Concrete,Patio,Front Porch |
| Pool Description: | Private,Above Ground |
| Exposure Faces: |
School
| School District: | Chaffey Joint Union High |
| Elementary School: | Victoria |
| High School: | Los Osos |
| Jr. High School: | VICTOR2 |
Additional details
| HOA Fee: | 0.00 |
| HOA Frequency: | |
| HOA Includes: | |
| APN: | 1076481190000 |
| WalkScore: | |
| VirtualTourURLBranded: |
Listing courtesy of KIMBERLEE PELLETIER from REALTY WORLD ALL STARS
Based on information from California Regional Multiple Listing Service, Inc. as of 2024-09-19 at 10:30 pm. This information is for your personal, non-commercial use and may not be used for any purpose other than to identify prospective properties you may be interested in purchasing. Display of MLS data is usually deemed reliable but is NOT guaranteed accurate by the MLS. Buyers are responsible for verifying the accuracy of all information and should investigate the data themselves or retain appropriate professionals. Information from sources other than the Listing Agent may have been included in the MLS data. Unless otherwise specified in writing, Broker/Agent has not and will not verify any information obtained from other sources. The Broker/Agent providing the information contained herein may or may not have been the Listing and/or Selling Agent.
