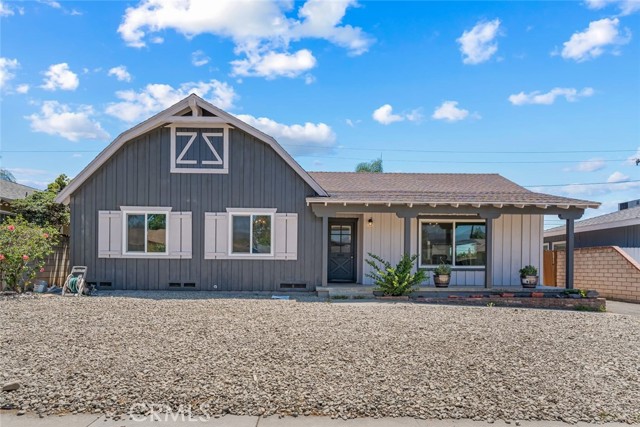#OC22148876
: Welcome to a calm, very quiet, pleasant neighborhood, TWO FULL SIZED KITCHEN, 3 Living areas. New remolding upgraded moving in ready home. Greeted by huge living room that oversees a vast window that faces the big porch which overlooks the enormous front yard. Straight on from the mail-slotted front door is a farmhouse-style dining area, Complete with fireplace lined elegant marble tiles around and a sitting breakfast nook area next to it. Outside lies a door to a newly built deck/patio with a wood roof. The modern kitchen with beautiful tile floor many cabinets, all new appliances with hardwood floor, many chandelier lights, in the right side of kitchen enter the larger enclose Sunroom surrounded by natural light coming from many windows, this room can be another living room or game room. Master suite has its own bathroom and building in walk-in closet system. Long driveway can be RV parking that leads to the detached garage. This house has 6487 sq ft lot of 1513 sq feet in title, 350 sq ft enclose sunroom which is in city record & detached 400 sq ft garage converted to studio guest room ( no permit) but with city floor plan that has: an electric cooktop, sink, kitchen cabinet, closed bathroom, bedroom, and living room. New windows, new central heating and air condition, all new bathrooms, & floors. Near Metro link station, Close to Eastland Mall, IKEA. It is near 210 and 10 freeway.
| Property Id | 369293344 |
| Price | $ 799,990.00 |
| Property Size | 6487 Sq Ft |
| Bedrooms | 3 |
| Bathrooms | 2 |
| Available From | 9th of July 2022 |
| Status | Pending |
| Type | Single Family Residence |
| Year Built | 1955 |
| Garages | 2 |
| Roof | Shingle |
| County | Los Angeles |
Location Information
| County: | Los Angeles |
| Community: | Street Lights |
| MLS Area: | 614 - Covina |
| Directions: | From I-10, exit northbound onto S Citrus Ave. Right on E Cypress Ave. Left on N Park Ave. Right on E Benbow St. 2nd to last home on right. |
Interior Features
| Common Walls: | No Common Walls |
| Rooms: | Family Room,Great Room,Kitchen,Laundry,Living Room,Main Floor Bedroom,Master Suite,Office,Separate Family Room,Walk-In Closet |
| Eating Area: | Area,In Living Room |
| Has Fireplace: | 1 |
| Heating: | Central |
| Windows/Doors Description: | Double Pane WindowsAtrium Doors,Sliding Doors |
| Interior: | Beamed Ceilings,Brick Walls,Ceiling Fan(s),Stone Counters,Sunken Living Room |
| Fireplace Description: | Family Room,Gas,Wood Burning,Raised Hearth,See Remarks |
| Cooling: | Central Air |
| Floors: | Laminate,Tile |
| Laundry: | Individual Room,Inside |
| Appliances: | Dishwasher,Electric Oven,Gas Range,Range Hood |
Exterior Features
| Style: | Bungalow,Custom Built |
| Stories: | 1 |
| Is New Construction: | 0 |
| Exterior: | |
| Roof: | Shingle |
| Water Source: | Public |
| Septic or Sewer: | Public Sewer |
| Utilities: | Electricity Connected,Water Connected |
| Security Features: | Smoke Detector(s) |
| Parking Description: | Converted Garage,Driveway,Concrete,Garage |
| Fencing: | Block,Fair Condition,Wood |
| Patio / Deck Description: | Covered,Deck,Patio,Front Porch |
| Pool Description: | None |
| Exposure Faces: |
School
| School District: | Covina Valley Unified |
| Elementary School: | |
| High School: | Northview |
| Jr. High School: |
Additional details
| HOA Fee: | 0.00 |
| HOA Frequency: | |
| HOA Includes: | |
| APN: | 8422006007 |
| WalkScore: | |
| VirtualTourURLBranded: |
Listing courtesy of JENNIFER STEIN from HOMELISTER, INC.
Based on information from California Regional Multiple Listing Service, Inc. as of 2024-12-04 at 10:30 pm. This information is for your personal, non-commercial use and may not be used for any purpose other than to identify prospective properties you may be interested in purchasing. Display of MLS data is usually deemed reliable but is NOT guaranteed accurate by the MLS. Buyers are responsible for verifying the accuracy of all information and should investigate the data themselves or retain appropriate professionals. Information from sources other than the Listing Agent may have been included in the MLS data. Unless otherwise specified in writing, Broker/Agent has not and will not verify any information obtained from other sources. The Broker/Agent providing the information contained herein may or may not have been the Listing and/or Selling Agent.


















































