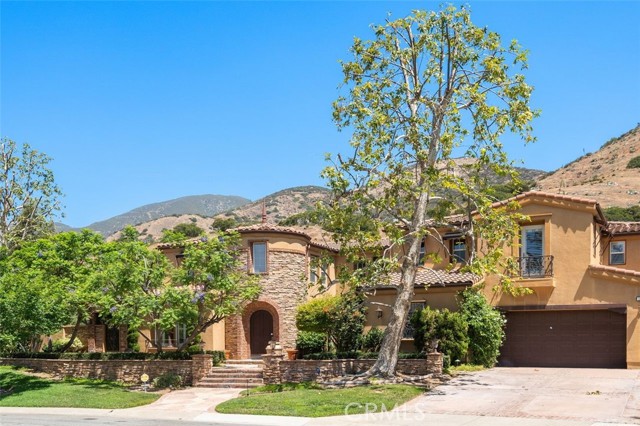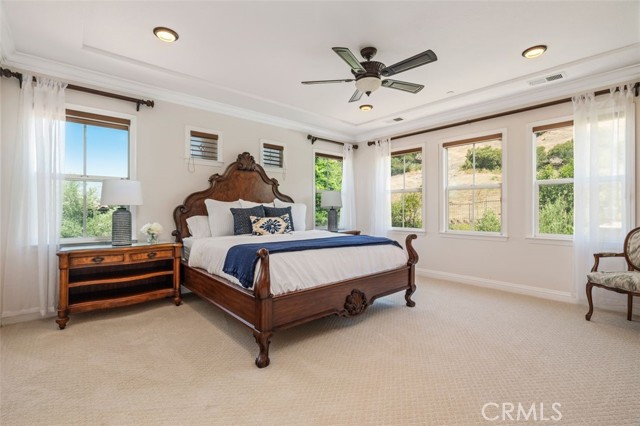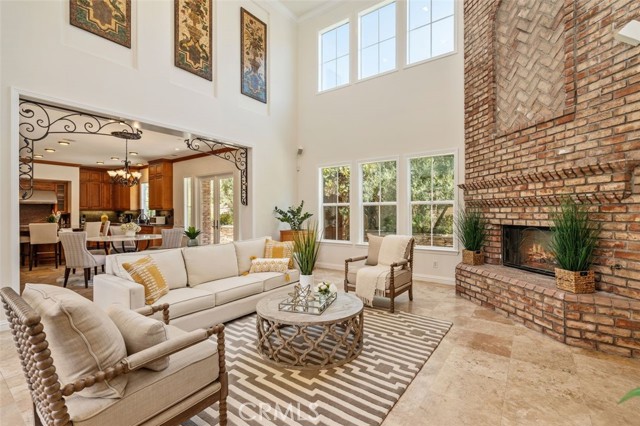#PF22150492
GORGEOUS ESTATE IN STONE CANYON PRESERVE. This beautiful home employs superior design and materials to enable the best in California indoor-outdoor living. The front terrace is professionally landscaped with a private iron-gated courtyard and central fountain. Once inside the arched entrance to the home, you are greeted with soaring ceilings, upgraded finishes, and a feeling of warmth and comfort. The main level includes the kitchen, breakfast nook, formal dining room, living room, family room, and private access in-law suite. The kitchen boasts custom floor-to-ceiling cabinetry, granite countertops, travertine floors, and stainless appliances. The family room boasts a custom media center and a floor-to-ceiling brick fireplace. The formal dining room leads to the side courtyard, which offers a beautiful loggia with Viking appliances and brick fireplace making for an intimate space for outdoor dining and entertainment. The upstairs level includes the master suite along with three additional bedrooms. The master suite is like your own private spa retreat, with a dual-sided fireplace, a balcony overlooking the lush rear courtyard, and a spa-quality bath including dual sinks, vanity, bathtub, shower w/full granite slab, glass enclosure, travertine floors, and a large walk-in closet. The rear courtyard boasts several unique features; one of the most unique is a separate wine cellar and tasting room, built into the hillside. The rear courtyard also includes an additional fireplace, mature fruit trees, and custom hardscaping with lighting. An oversized spa with granite waterfall and stacked stone backsplash awaits your visit at the end of a long day.
| Property Id | 369292570 |
| Price | $ 2,200,000.00 |
| Property Size | 19887 Sq Ft |
| Bedrooms | 6 |
| Bathrooms | 5 |
| Available From | 9th of July 2022 |
| Status | Active |
| Type | Single Family Residence |
| Year Built | 2005 |
| Garages | 3 |
| Roof | Tile |
| County | Los Angeles |
Location Information
| County: | Los Angeles |
| Community: | Curbs,Sidewalks,Street Lights |
| MLS Area: | 683 - Claremont |
| Directions: | N. Padua, Rt. Baldy Rd. Left on Fergus Falls |
Interior Features
| Common Walls: | No Common Walls |
| Rooms: | Center Hall,Entry,Family Room,Foyer,Jack & Jill,Kitchen,Laundry,Living Room,Master Suite,Walk-In Closet,Wine Cellar |
| Eating Area: | |
| Has Fireplace: | 1 |
| Heating: | Central |
| Windows/Doors Description: | |
| Interior: | Balcony,Block Walls,Ceiling Fan(s),Granite Counters,High Ceilings,Pantry,Stone Counters |
| Fireplace Description: | Family Room,Master Bedroom,Outside,Patio |
| Cooling: | Central Air |
| Floors: | Carpet,Stone |
| Laundry: | Gas Dryer Hookup,Individual Room,Upper Level,Washer Hookup |
| Appliances: | 6 Burner Stove,Barbecue,Dishwasher |
Exterior Features
| Style: | |
| Stories: | |
| Is New Construction: | 0 |
| Exterior: | Barbecue Private,Rain Gutters |
| Roof: | Tile |
| Water Source: | Public |
| Septic or Sewer: | Public Sewer |
| Utilities: | |
| Security Features: | Carbon Monoxide Detector(s),Security System,Smoke Detector(s) |
| Parking Description: | |
| Fencing: | Block,Wrought Iron |
| Patio / Deck Description: | Covered,Deck,Patio,Porch,Roof Top,Stone |
| Pool Description: | None |
| Exposure Faces: |
School
| School District: | Claremont Unified |
| Elementary School: | |
| High School: | Claremont |
| Jr. High School: |
Additional details
| HOA Fee: | 255.00 |
| HOA Frequency: | Monthly |
| HOA Includes: | Maintenance Grounds,Management |
| APN: | 8673040006 |
| WalkScore: | |
| VirtualTourURLBranded: |
Listing courtesy of RUNJING CHEN from COLDWELL BANKER
Based on information from California Regional Multiple Listing Service, Inc. as of 2024-11-22 at 10:30 pm. This information is for your personal, non-commercial use and may not be used for any purpose other than to identify prospective properties you may be interested in purchasing. Display of MLS data is usually deemed reliable but is NOT guaranteed accurate by the MLS. Buyers are responsible for verifying the accuracy of all information and should investigate the data themselves or retain appropriate professionals. Information from sources other than the Listing Agent may have been included in the MLS data. Unless otherwise specified in writing, Broker/Agent has not and will not verify any information obtained from other sources. The Broker/Agent providing the information contained herein may or may not have been the Listing and/or Selling Agent.


































