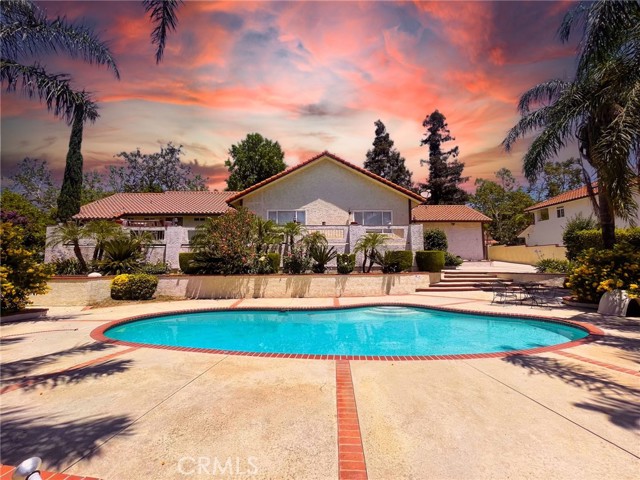#IG22149636
SELLER MOTIVATED! SELLER WILLING TO OFFER A SELLER CREDIT OR RATE BUY DOWN. 2 ON A LOT! Located in the highly sought after Deer Creek community which boasts tree-lined streets and grassy horse trails, this home includes a 4020 sq. ft. main house with 4 bedrooms and 4.5 bathrooms plus and 1100 sq. ft GUEST HOME - the perfect income property or in-law suite! The gated courtyard give tons of curb appeal for you to enjoy. Step inside the gorgeous front door where you�ll first find yourself in the large entryway. Soaring vaulted ceilings with beautiful wood beams are highlighted by plenty of natural light throughout. Brazilian cherrywood floors and updated fixtures pull the space together in this open concept floor plan. You will first find yourself in the formal dining room. An effortless flow guides you to the stunning chef�s kitchen. Custom cabinetry, high-end stainless-steel appliances, walk-in pantry and luxe granite countertops make the space as functional as it is beautiful and includes a trash compactor, double dishwasher and double ovens for even more convenience. The kitchen looks over an adjacent oversized living room with plenty of space for the whole family to gather. Outside, find even more entertainment space to enjoy in the backyard paradise of your dreams. A sparkling in-ground pool is surrounded by soaring trees, beautiful landscaping and plenty of room to play. Take a few steps through the yard where you�ll find your full guest home. Just built in 2010, this home boasts one bedroom plus a den, a full bathroom and a kitchen as well as its own attached garage and private patio space � the opportunities here are endless. Back inside the main home, the private family spaces are equally as impressive with each bedroom boasting its own ensuite bath. A large in-law suite is perfect for visitors with its own bath, office space and private outside entry. Home needs new carpet and paint, but is an incredible opportunity at this price. Call today!
| Property Id | 369290723 |
| Price | $ 1,700,000.00 |
| Property Size | 35880 Sq Ft |
| Bedrooms | 5 |
| Bathrooms | 5 |
| Available From | 19th of July 2022 |
| Status | Active |
| Type | Single Family Residence |
| Year Built | 1983 |
| Garages | 3 |
| Roof | Spanish Tile |
| County | San Bernardino |
Location Information
| County: | San Bernardino |
| Community: | Horse Trails |
| MLS Area: | 688 - Rancho Cucamonga |
| Directions: | CA-210 W, Take exit 60 for Milliken Ave, Milliken Ave�turns�left�and becomes�Wilson Ave, Turn�right�onto�Canistel Ave, Turn�left�onto�Hillside Rd |
Interior Features
| Common Walls: | No Common Walls |
| Rooms: | Entry,Family Room,Great Room,Kitchen,Laundry,Master Bathroom,Master Bedroom,Master Suite,Walk-In Closet,Walk-In Pantry |
| Eating Area: | Area,Breakfast Counter / Bar,Dining Room |
| Has Fireplace: | 0 |
| Heating: | Central |
| Windows/Doors Description: | |
| Interior: | Ceiling Fan(s),Granite Counters,High Ceilings |
| Fireplace Description: | None |
| Cooling: | Central Air,Dual |
| Floors: | Wood |
| Laundry: | Gas Dryer Hookup,Individual Room,Inside,Washer Hookup |
| Appliances: | Dishwasher,Double Oven,Gas Oven,Gas Cooktop,Ice Maker,Refrigerator,Trash Compactor,Vented Exhaust Fan,Water Line to Refrigerator |
Exterior Features
| Style: | |
| Stories: | 1 |
| Is New Construction: | 0 |
| Exterior: | |
| Roof: | Spanish Tile |
| Water Source: | Public |
| Septic or Sewer: | Conventional Septic |
| Utilities: | Electricity Available,Electricity Connected,Natural Gas Available,Natural Gas Connected,Sewer Not Available,Water Available,Water Connected |
| Security Features: | |
| Parking Description: | Driveway,Concrete,Driveway Level,Garage,Garage - Two Door,RV Access/Parking,RV Gated |
| Fencing: | Block |
| Patio / Deck Description: | Deck |
| Pool Description: | Private,Heated |
| Exposure Faces: |
School
| School District: | Chaffey Joint Union High |
| Elementary School: | Banyan |
| High School: | Los Osos |
| Jr. High School: | BANYAN |
Additional details
| HOA Fee: | 168.00 |
| HOA Frequency: | Monthly |
| HOA Includes: | Horse Trails |
| APN: | 1074441140000 |
| WalkScore: | |
| VirtualTourURLBranded: | https://my.matterport.com/show/?m=6mWkvoTmm6X |
Listing courtesy of RALPH RICHARDSON from KELLER WILLIAMS REALTY
Based on information from California Regional Multiple Listing Service, Inc. as of 2024-09-19 at 10:30 pm. This information is for your personal, non-commercial use and may not be used for any purpose other than to identify prospective properties you may be interested in purchasing. Display of MLS data is usually deemed reliable but is NOT guaranteed accurate by the MLS. Buyers are responsible for verifying the accuracy of all information and should investigate the data themselves or retain appropriate professionals. Information from sources other than the Listing Agent may have been included in the MLS data. Unless otherwise specified in writing, Broker/Agent has not and will not verify any information obtained from other sources. The Broker/Agent providing the information contained herein may or may not have been the Listing and/or Selling Agent.


