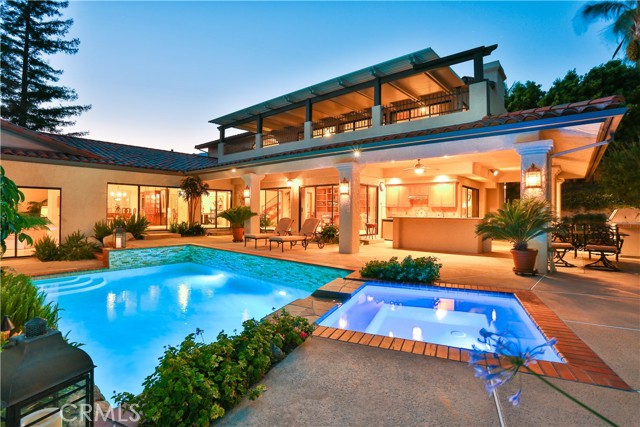#CV22148513
MAGNIFICENT NORTH UPLAND HILLSIDE VIEW ESTATE. Drive by this home and enjoy the beautiful setting! "Home as Art". This extraordinary residence was built by legendary craftsman builder, Nick Gula. Enjoy panoramic valley and mountain views, plus sparkling city lights at night. With just a short drive to the slopes or the sand, imagine living in a quintessential California sprawling residence, with all the benefits of California�s perfect climate in this truly elegant estate. Tranquil, peaceful locale perfectly perched at the top of a serene cul-de-sac street. This striking home in the quaint foothills sits on approx. 3/4 acre and offers the ultimate outdoor entertaining space boasting a generous sized swimming pool, spa, lush landscape, outdoor kitchen with BBQ, sound system, and tranquil fountains. Inside, luxury abounds. Each room offers more than the next, the home features approx. 7,766 sq. feet, including a grand foyer, 2 sumptuous master suites - one with 3 cedar lined closets, another with handicap accessible features and a walk-in sauna. Flexible floor plan perfect for multi-generational living. The home is fraught with timeless details and d�cor with classic built-ins; features wall-to-wall sliding doors, fireplaces, a library, an office, and much more. It is one of a kind, showcasing refined style with modern conveniences, a multi-purpose game room/theater with a refreshment center. The home is protected with a sophisticated security system. 3 HVAC systems and 2 attic fans. Long gated driveway leads to the over-sized deep and wide 3-car motor garage, RV/Boat parking, and plenty of outside storage. 1/4 private water share included with sale for more affordable water options. Don't miss the 3D Video Tour!
| Property Id | 369288413 |
| Price | $ 2,250,000.00 |
| Property Size | 33000 Sq Ft |
| Bedrooms | 6 |
| Bathrooms | 5 |
| Available From | 8th of July 2022 |
| Status | Active |
| Type | Single Family Residence |
| Year Built | 1986 |
| Garages | 3 |
| Roof | Spanish Tile,Tile |
| County | San Bernardino |
Location Information
| County: | San Bernardino |
| Community: | Curbs,Foothills |
| MLS Area: | 690 - Upland |
| Directions: | North on San Antonio, Left on Sierra Drive |
Interior Features
| Common Walls: | No Common Walls |
| Rooms: | Bonus Room,Center Hall,Den,Dressing Area,Family Room,Foyer,Great Room,Guest/Maid's Quarters,Kitchen,Laundry,Living Room,Main Floor Bedroom,Main Floor Master Bedroom,Master Bathroom,Master Bedroom,Master Suite,Office,Recreation,Sauna,See Remarks,Separate Family Room,Two Masters,Utility Room,Walk-In Closet,Walk-In Pantry |
| Eating Area: | Family Kitchen,Dining Room,See Remarks |
| Has Fireplace: | 1 |
| Heating: | Central,Fireplace(s),Forced Air |
| Windows/Doors Description: | Double Pane Windows,Skylight(s)Double Door Entry,Sliding Doors |
| Interior: | Attic Fan,Balcony,Bar,Beamed Ceilings,Built-in Features,Ceiling Fan(s),Coffered Ceiling(s),Crown Molding,Granite Counters,High Ceilings,Intercom,Pantry,Recessed Lighting,Storage,Tile Counters,Track Lighting,Tray Ceiling(s),Wet Bar,Wired for Sound |
| Fireplace Description: | Family Room,Master Bedroom,Gas,See Remarks |
| Cooling: | Central Air,See Remarks |
| Floors: | Carpet,See Remarks,Stone |
| Laundry: | Gas Dryer Hookup,Individual Room,Inside,See Remarks,Washer Hookup |
| Appliances: | Barbecue,Dishwasher,Double Oven,Disposal,Gas Cooktop,Ice Maker,Microwave,Refrigerator,Trash Compactor,Warming Drawer,Water Line to Refrigerator,Water Softener |
Exterior Features
| Style: | Custom Built,Mediterranean,See Remarks |
| Stories: | 2 |
| Is New Construction: | 0 |
| Exterior: | Lighting,Rain Gutters |
| Roof: | Spanish Tile,Tile |
| Water Source: | See Remarks |
| Septic or Sewer: | Conventional Septic |
| Utilities: | Cable Connected,Electricity Available,Natural Gas Connected,Phone Connected,See Remarks,Water Available,Water Connected |
| Security Features: | Carbon Monoxide Detector(s),Smoke Detector(s) |
| Parking Description: | Auto Driveway Gate,Boat,Driveway,Driveway Up Slope From Street,Garage,Garage Faces Side,Garage - Three Door,Off Street,RV Access/Parking |
| Fencing: | Block |
| Patio / Deck Description: | Concrete,Patio Open,See Remarks,Slab |
| Pool Description: | Private,In Ground,See Remarks |
| Exposure Faces: | South |
School
| School District: | Upland |
| Elementary School: | Valencia |
| High School: | Upland |
| Jr. High School: | VALENC |
Additional details
| HOA Fee: | 0.00 |
| HOA Frequency: | |
| HOA Includes: | |
| APN: | 1003321180000 |
| WalkScore: | |
| VirtualTourURLBranded: | https://www.qwikvid.com/realestate/go/v1/tour/?idx=DAdyoWIX4ULRDRAYmBHbtm0dbRR1tg6B |
Listing courtesy of GEOFFREY HAMILL from WHEELER STEFFEN SOTHEBY'S INT.
Based on information from California Regional Multiple Listing Service, Inc. as of 2024-09-19 at 10:30 pm. This information is for your personal, non-commercial use and may not be used for any purpose other than to identify prospective properties you may be interested in purchasing. Display of MLS data is usually deemed reliable but is NOT guaranteed accurate by the MLS. Buyers are responsible for verifying the accuracy of all information and should investigate the data themselves or retain appropriate professionals. Information from sources other than the Listing Agent may have been included in the MLS data. Unless otherwise specified in writing, Broker/Agent has not and will not verify any information obtained from other sources. The Broker/Agent providing the information contained herein may or may not have been the Listing and/or Selling Agent.

