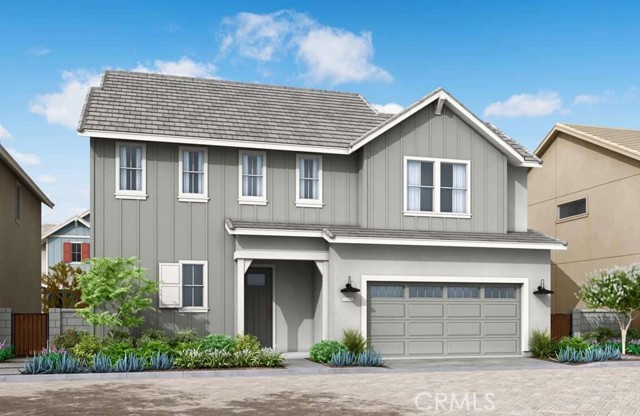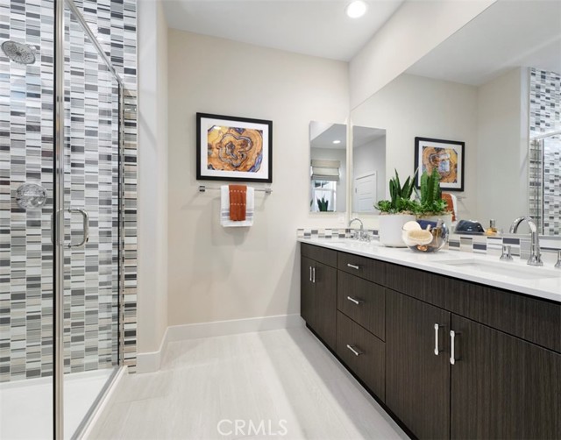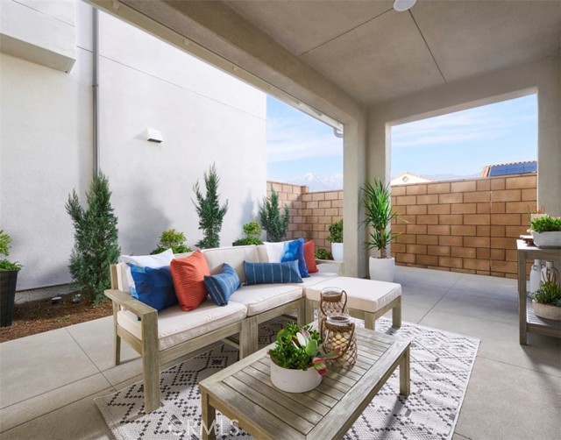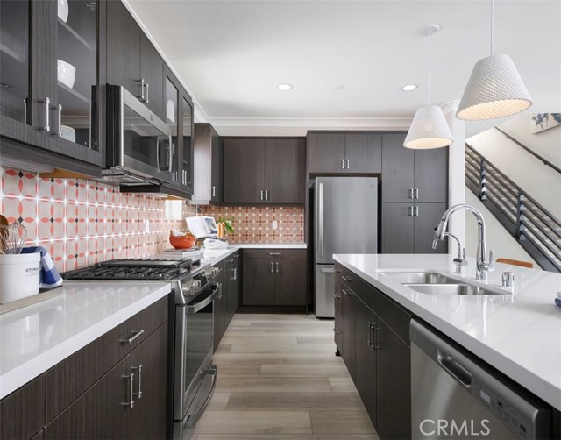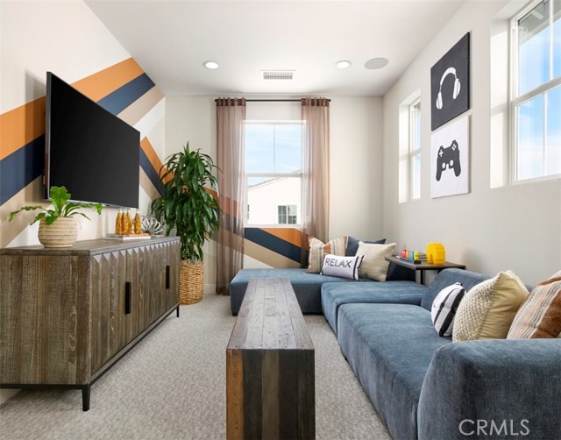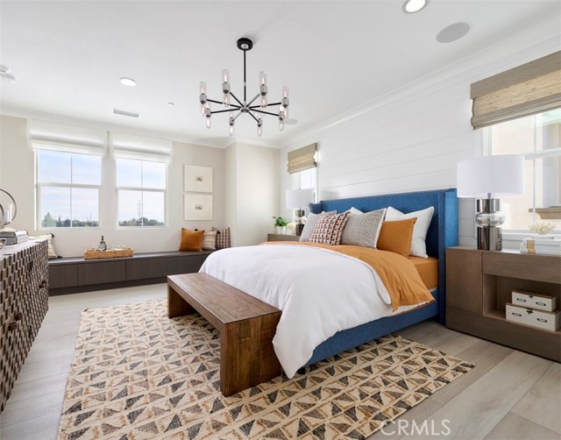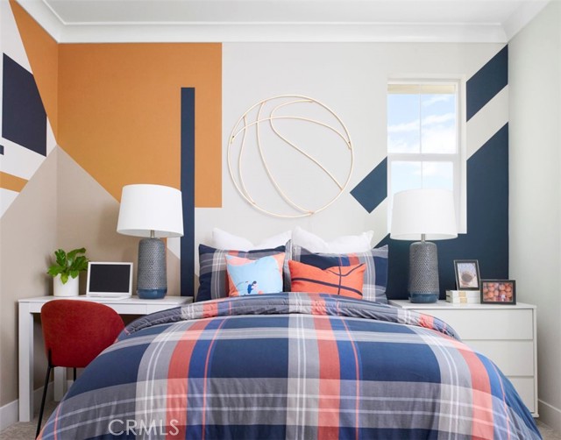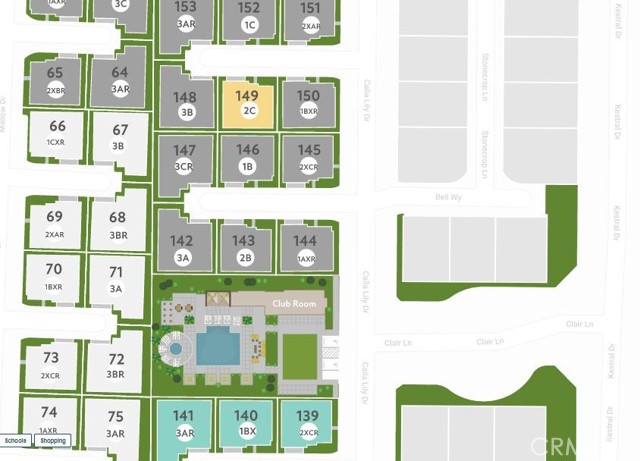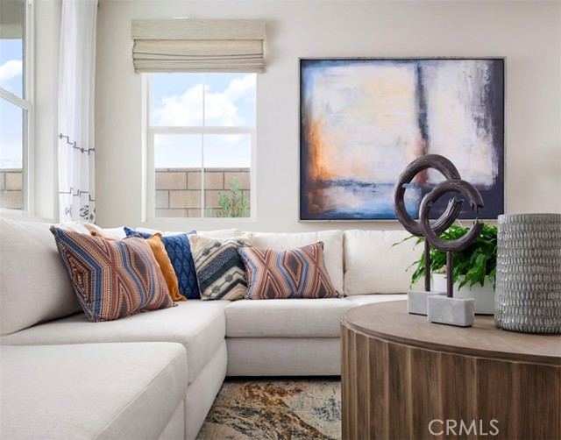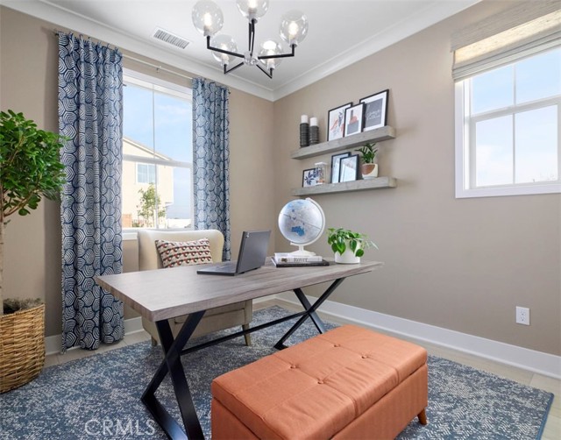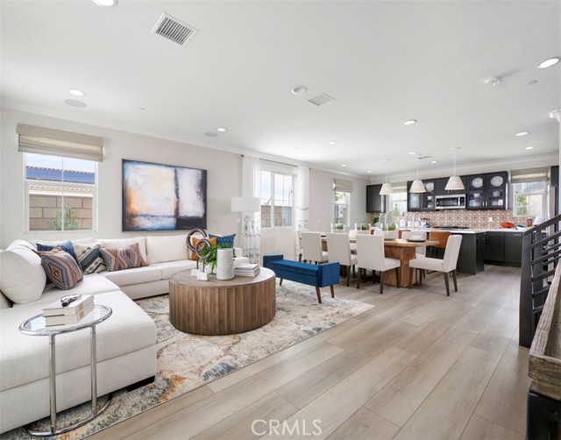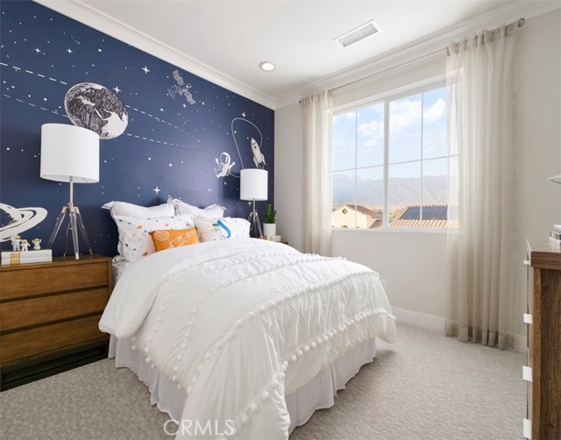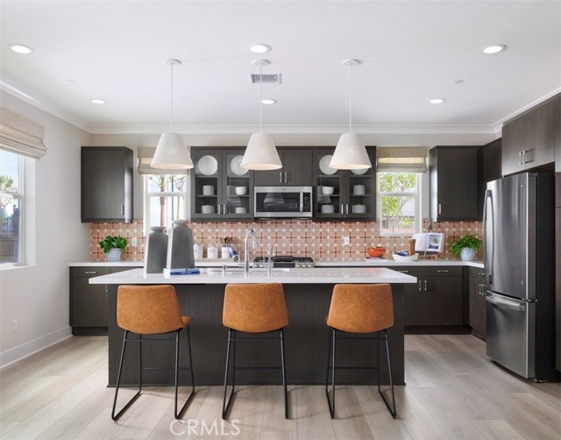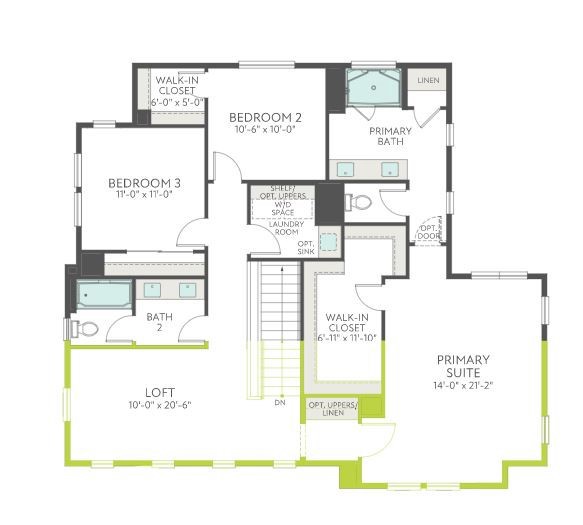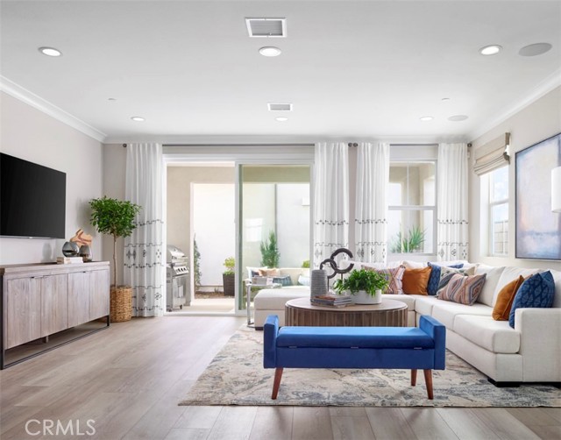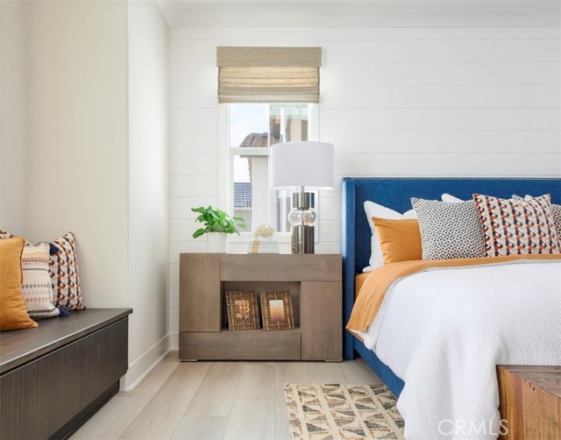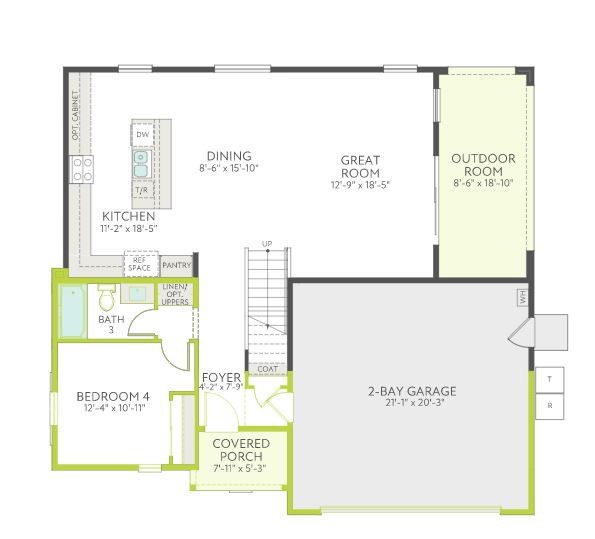#OC22149886
Welcome to Goldenrod at Aurora Park, a new gated community by Tri Pointe Homes! Finishing touches underway on a quick move-in opportunity. Unique location within steps to the Community amenities center and pool complements this detached home with open concept living, desirable Bed/Bath at main floor, 2 car garage, and outdoor space with covered Outdoor Room. This home also offers an impressive Primary Suite and Bath, Loft and generously sized secondary bedrooms. This gem of a community will include parks and walking paths, all in close proximity to desirable schools, shopping and transportation, with distant foothills as a striking backdrop.
| Property Id | 369287461 |
| Price | $ 724,650.00 |
| Property Size | 0 Sq Ft |
| Bedrooms | 4 |
| Bathrooms | 2 |
| Available From | 8th of July 2022 |
| Status | Pending |
| Type | Condominium |
| Year Built | 2022 |
| Garages | 2 |
| Roof | |
| County | San Bernardino |
Location Information
| County: | San Bernardino |
| Community: | Park,Street Lights |
| MLS Area: | 264 - Fontana |
| Directions: | New Home Sales Office for Goldenrod & Sienna located at 7006 Calla Lily Drive, Unit 3 Fontana, California 92336 |
Interior Features
| Common Walls: | No Common Walls |
| Rooms: | Entry,Great Room,Kitchen,Laundry,Main Floor Bedroom,Master Suite |
| Eating Area: | Area,In Kitchen |
| Has Fireplace: | 0 |
| Heating: | Forced Air,Natural Gas |
| Windows/Doors Description: | |
| Interior: | High Ceilings,Open Floorplan,Recessed Lighting |
| Fireplace Description: | None |
| Cooling: | Central Air,ENERGY STAR Qualified Equipment,Zoned |
| Floors: | Carpet |
| Laundry: | Gas Dryer Hookup,Inside,Upper Level,Washer Hookup |
| Appliances: | Dishwasher,ENERGY STAR Qualified Appliances,Gas Oven,Gas Range,Gas Cooktop,Microwave,Tankless Water Heater |
Exterior Features
| Style: | Spanish |
| Stories: | |
| Is New Construction: | 1 |
| Exterior: | |
| Roof: | |
| Water Source: | Public |
| Septic or Sewer: | Public Sewer |
| Utilities: | |
| Security Features: | |
| Parking Description: | Garage,Garage Faces Rear,Side by Side |
| Fencing: | |
| Patio / Deck Description: | Covered,Front Porch |
| Pool Description: | Association,Community |
| Exposure Faces: |
School
| School District: | Chaffey Joint Union High |
| Elementary School: | |
| High School: | Etiwanda |
| Jr. High School: |
Additional details
| HOA Fee: | 230.00 |
| HOA Frequency: | Monthly |
| HOA Includes: | Pool,Barbecue,Outdoor Cooking Area,Picnic Area,Playground,Clubhouse,Meeting Room |
| APN: | |
| WalkScore: | |
| VirtualTourURLBranded: |
Listing courtesy of CASEY FRY from TRI POINTE HOMES, INC
Based on information from California Regional Multiple Listing Service, Inc. as of 2024-11-23 at 10:30 pm. This information is for your personal, non-commercial use and may not be used for any purpose other than to identify prospective properties you may be interested in purchasing. Display of MLS data is usually deemed reliable but is NOT guaranteed accurate by the MLS. Buyers are responsible for verifying the accuracy of all information and should investigate the data themselves or retain appropriate professionals. Information from sources other than the Listing Agent may have been included in the MLS data. Unless otherwise specified in writing, Broker/Agent has not and will not verify any information obtained from other sources. The Broker/Agent providing the information contained herein may or may not have been the Listing and/or Selling Agent.
