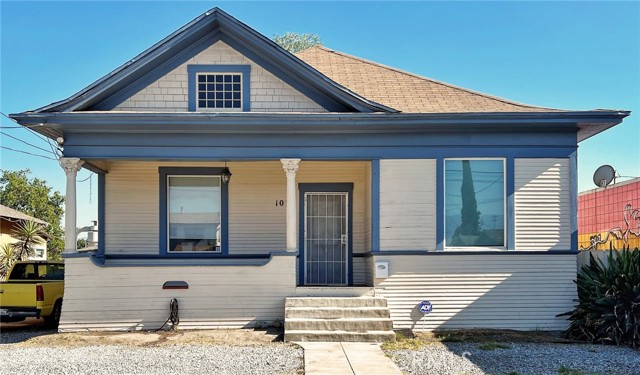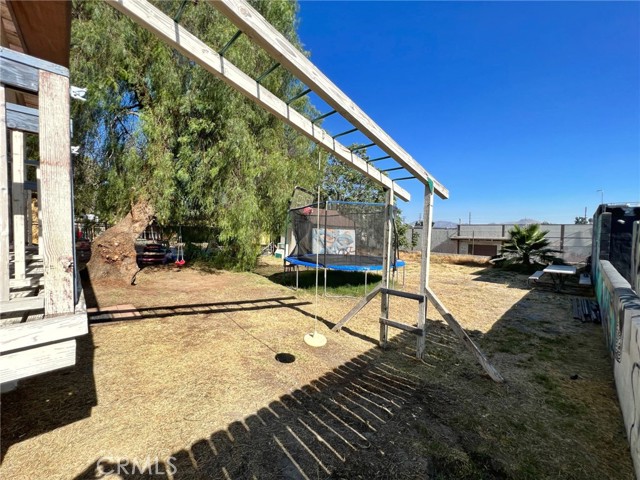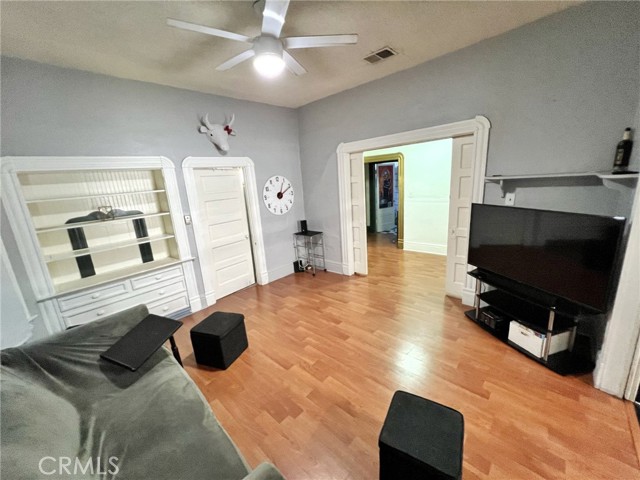#TR22149701
An updated charming craftsman that can be customized to your liking. Centrally located near downtown, just one block to supermarket and restaurants, two blocks to Metrolink/215, and near Lytle Creek elementary school. This three-bedroom, one-and-a-quarter bath move-in-ready home has authentic 1911 architectural features, a well-designed interior and plenty of outdoor living. Pocket doors create privacy or openness- your choice. A large hallway with floating wood tile- adjoining the living and dining room- gives a clear view of the back door to provide an airy, spacious feeling and limitless design freedom. Single door closets with high ceilings in each bedroom provide ample storage and help each of the three rooms feel more spacious. The unique butler pantry adjacent to the kitchen adds more storage and helps hide any mess while entertaining guests. A full bathroom with a shower in the tub for convenience. Double-paned windows, ceiling fans, and an inviting front porch help save on cooling costs. Spacious fully-fenced backyard with shady California pepper tree, large deck with wooden adult play structure, and nice-sized shed for extra storage. Stackable washer/dryer with laundry tub in the separate utility room to help keep a tidy stress-free home. Second toilet room at the back of the house for greater privacy and convenience. This home is priced to sell quickly as-is and reflects any improvements the buyer may choose to make.
| Property Id | 369284970 |
| Price | $ 375,999.00 |
| Property Size | 7500 Sq Ft |
| Bedrooms | 3 |
| Bathrooms | 1 |
| Available From | 8th of July 2022 |
| Status | Pending |
| Type | Single Family Residence |
| Year Built | 1911 |
| Garages | 0 |
| Roof | Shingle |
| County | San Bernardino |
Location Information
| County: | San Bernardino |
| Community: | Curbs,Gutters,Park,Sidewalks,Street Lights,Urban |
| MLS Area: | 274 - San Bernardino |
| Directions: | From 215, head west on 2nd street. Home is two blocks down on right hand side. |
Interior Features
| Common Walls: | No Common Walls |
| Rooms: | All Bedrooms Down,Family Room,Formal Entry,Kitchen,Laundry,Living Room,Main Floor Bedroom,Recreation,Utility Room,Walk-In Pantry |
| Eating Area: | Area,Breakfast Nook,Dining Room,Separated |
| Has Fireplace: | 0 |
| Heating: | Central,Forced Air |
| Windows/Doors Description: | Blinds,Double Pane Windows |
| Interior: | Brick Walls,Built-in Features,Ceiling Fan(s),Crown Molding,High Ceilings,Pantry,Partially Furnished,Storage |
| Fireplace Description: | None |
| Cooling: | Central Air |
| Floors: | Concrete,Laminate,Vinyl |
| Laundry: | Dryer Included,Gas Dryer Hookup,Inside,Stackable,Washer Hookup,Washer Included |
| Appliances: | Barbecue,Free-Standing Range,Disposal,Gas Oven,Gas Range,Gas Water Heater,Refrigerator,Water Heater |
Exterior Features
| Style: | Craftsman |
| Stories: | 1 |
| Is New Construction: | 0 |
| Exterior: | Rain Gutters |
| Roof: | Shingle |
| Water Source: | Public |
| Septic or Sewer: | Public Sewer |
| Utilities: | Cable Available,Electricity Connected,Natural Gas Connected,Phone Available,Sewer Connected,Water Connected |
| Security Features: | Fire and Smoke Detection System |
| Parking Description: | Shared Driveway |
| Fencing: | Block,Chain Link |
| Patio / Deck Description: | Covered,Deck,Front Porch,Wood |
| Pool Description: | None |
| Exposure Faces: |
School
| School District: | San Bernardino City Unified |
| Elementary School: | |
| High School: | |
| Jr. High School: |
Additional details
| HOA Fee: | 0.00 |
| HOA Frequency: | |
| HOA Includes: | |
| APN: | 0138311030000 |
| WalkScore: | |
| VirtualTourURLBranded: |
Listing courtesy of JONATHAN MINERICK from HOMECOIN.COM
Based on information from California Regional Multiple Listing Service, Inc. as of 2024-09-20 at 10:30 pm. This information is for your personal, non-commercial use and may not be used for any purpose other than to identify prospective properties you may be interested in purchasing. Display of MLS data is usually deemed reliable but is NOT guaranteed accurate by the MLS. Buyers are responsible for verifying the accuracy of all information and should investigate the data themselves or retain appropriate professionals. Information from sources other than the Listing Agent may have been included in the MLS data. Unless otherwise specified in writing, Broker/Agent has not and will not verify any information obtained from other sources. The Broker/Agent providing the information contained herein may or may not have been the Listing and/or Selling Agent.












