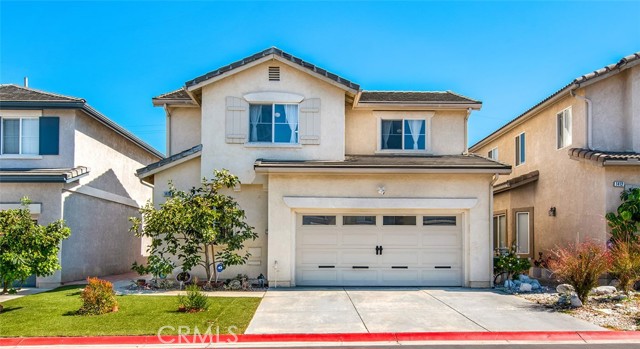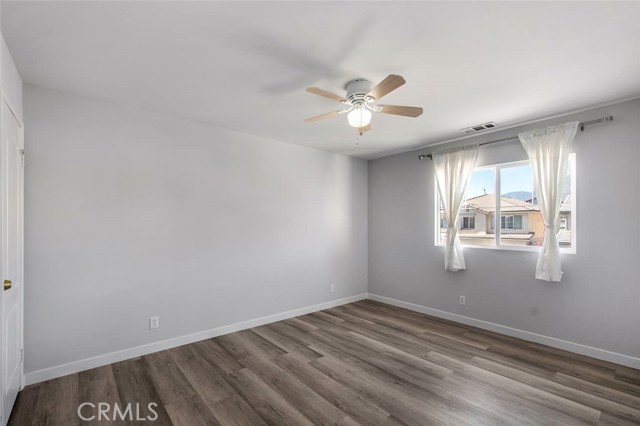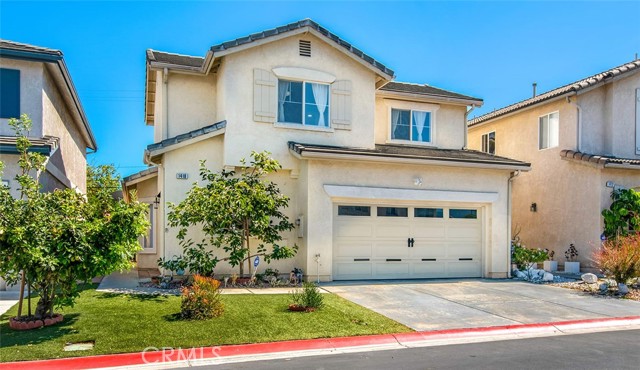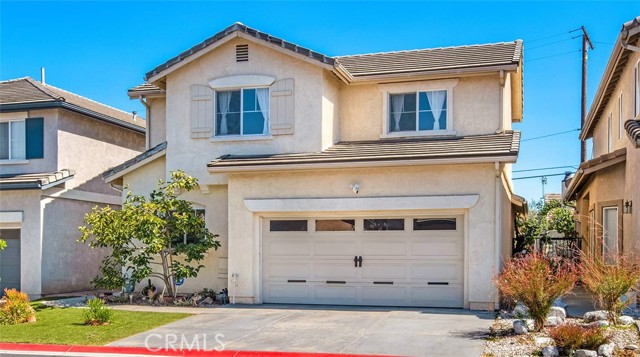#OC22147274
Perfect sized two-story home situated in a gated community. Freshly painted interior and new trendy waterproof flooring with a modern touch! A refinished kitchen with a walk-in pantry and GE microwave with matching stove and Bosch dishwasher. Uniquely designed with a master suite downstairs and 3 other bedrooms upstairs with walk-in closets designed by Closet World. The family room opens up to a high-ceiling and a cozy fireplace. Easy to maintain drought tolerant landscaping with a one-of-a-kind apple tree loved by the neighborhood (just ask and hear the amazing story in the community!). Relax and entertain in your own spacious patio while enjoying your personal little orchard of persimmons, pomegranates, lemons, apples, and even your own moringa tree! The outdoor shed gives additional space for all your storage needs. It has a pool and private playground in the community. Easy access to many big box retailers, shopping centers, markets, delicious eateries, and other amenities!
| Property Id | 369284780 |
| Price | $ 699,999.00 |
| Property Size | 3590 Sq Ft |
| Bedrooms | 4 |
| Bathrooms | 2 |
| Available From | 8th of July 2022 |
| Status | Pending |
| Type | Single Family Residence |
| Year Built | 2004 |
| Garages | 2 |
| Roof | Tile |
| County | San Bernardino |
Location Information
| County: | San Bernardino |
| Community: | Street Lights |
| MLS Area: | 690 - Upland |
| Directions: | Turn right onto E Arrow Hwy/Arrow Route, Take Orange Tree Ln and Olivewood Dr to Orange |
Interior Features
| Common Walls: | No Common Walls |
| Rooms: | Entry,Family Room,Kitchen,Living Room,Master Suite,Office,Walk-In Closet,Walk-In Pantry |
| Eating Area: | Family Kitchen,Dining Room |
| Has Fireplace: | 1 |
| Heating: | Central |
| Windows/Doors Description: | Double Pane WindowsPanel Doors,Sliding Doors |
| Interior: | Built-in Features,Ceiling Fan(s),High Ceilings,Open Floorplan,Pantry,Recessed Lighting |
| Fireplace Description: | Family Room |
| Cooling: | Central Air |
| Floors: | Laminate,Tile |
| Laundry: | Gas Dryer Hookup,Individual Room,Inside,Washer Hookup |
| Appliances: | Dishwasher,Gas Range,Microwave |
Exterior Features
| Style: | Modern |
| Stories: | 2 |
| Is New Construction: | 0 |
| Exterior: | Awning(s),Lighting |
| Roof: | Tile |
| Water Source: | Public |
| Septic or Sewer: | Public Sewer |
| Utilities: | Electricity Connected,Natural Gas Connected,Sewer Connected,Water Connected |
| Security Features: | Gated Community |
| Parking Description: | Driveway,Concrete,Paved,Garage,Garage Faces Front |
| Fencing: | Wood,Wrought Iron |
| Patio / Deck Description: | Concrete,Covered,Patio |
| Pool Description: | Association |
| Exposure Faces: |
School
| School District: | Upland |
| Elementary School: | |
| High School: | Upland |
| Jr. High School: |
Additional details
| HOA Fee: | 90.00 |
| HOA Frequency: | Monthly |
| HOA Includes: | Pool,Spa/Hot Tub,Playground |
| APN: | 1046482750000 |
| WalkScore: | |
| VirtualTourURLBranded: |
Listing courtesy of JENNIFER STEIN from HOMELISTER, INC.
Based on information from California Regional Multiple Listing Service, Inc. as of 2024-09-19 at 10:30 pm. This information is for your personal, non-commercial use and may not be used for any purpose other than to identify prospective properties you may be interested in purchasing. Display of MLS data is usually deemed reliable but is NOT guaranteed accurate by the MLS. Buyers are responsible for verifying the accuracy of all information and should investigate the data themselves or retain appropriate professionals. Information from sources other than the Listing Agent may have been included in the MLS data. Unless otherwise specified in writing, Broker/Agent has not and will not verify any information obtained from other sources. The Broker/Agent providing the information contained herein may or may not have been the Listing and/or Selling Agent.


























