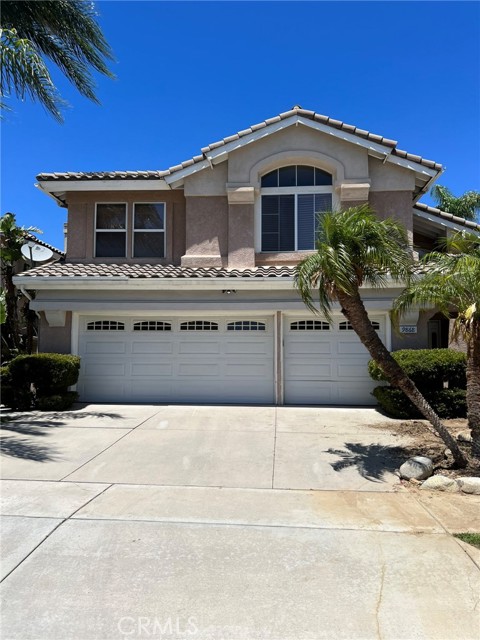#IV22149128
This home would be perfect for investment/rental property. As you enter this beautiful 4 bedroom, 2.5 bath home, you will step down into the formal living room with laminate flooring that flows into the family room with a fireplace and plantation shutters that cover all the windows and sliding door. The family room opens to the kitchen that has decorative tile counter tops, you will also see the cozy breakfast nook with windows along the entire wall that brings in natural light. Adjacent to the kitchen is the formal dining room with a beautiful tiered chandelier and wet bar. All bedrooms are located upstairs. The master bedroom has a corner fireplace and a comfortable window seat. The master bath features dual sinks, separate bathtub and shower, and walk in closet. In the low maintenance backyard, you will find a tree lined patio that provides the utmost privacy, a quaint gazebo, brick pavers and a shed. You don't have to worry about running the dual A/C units continuously during the summer because this lovely home has SOLAR panels! Easy access to the 210 & 15 freeways.
| Property Id | 369281975 |
| Price | $ 885,995.00 |
| Property Size | 6038 Sq Ft |
| Bedrooms | 4 |
| Bathrooms | 2 |
| Available From | 8th of July 2022 |
| Status | Active |
| Type | Single Family Residence |
| Year Built | 1992 |
| Garages | 3 |
| Roof | |
| County | San Bernardino |
Location Information
| County: | San Bernardino |
| Community: | Curbs,Gutters,Sidewalks,Storm Drains,Street Lights |
| MLS Area: | 688 - Rancho Cucamonga |
| Directions: | 210 W, exit Archibald, Lemon, Calle Hermosa, Via Esperanza |
Interior Features
| Common Walls: | No Common Walls |
| Rooms: | All Bedrooms Up,Family Room,Kitchen,Laundry,Living Room,Walk-In Closet |
| Eating Area: | |
| Has Fireplace: | 1 |
| Heating: | Central,Solar |
| Windows/Doors Description: | |
| Interior: | |
| Fireplace Description: | Family Room,Master Bedroom |
| Cooling: | Central Air |
| Floors: | Carpet,Laminate,Tile |
| Laundry: | Individual Room |
| Appliances: | Dishwasher,Gas Oven,Gas Cooktop,Gas Water Heater,Microwave |
Exterior Features
| Style: | |
| Stories: | 2 |
| Is New Construction: | 0 |
| Exterior: | |
| Roof: | |
| Water Source: | Public |
| Septic or Sewer: | Public Sewer |
| Utilities: | Cable Available,Electricity Connected,Natural Gas Connected,Phone Available,Sewer Connected,Water Connected |
| Security Features: | |
| Parking Description: | Direct Garage Access,Driveway |
| Fencing: | |
| Patio / Deck Description: | |
| Pool Description: | None |
| Exposure Faces: |
School
| School District: | Chaffey Joint Union High |
| Elementary School: | |
| High School: | Los Osos |
| Jr. High School: |
Additional details
| HOA Fee: | 0.00 |
| HOA Frequency: | |
| HOA Includes: | |
| APN: | 0201102220000 |
| WalkScore: | |
| VirtualTourURLBranded: |
Listing courtesy of TRENA HARRIS from EGA HOMES
Based on information from California Regional Multiple Listing Service, Inc. as of 2024-09-19 at 10:30 pm. This information is for your personal, non-commercial use and may not be used for any purpose other than to identify prospective properties you may be interested in purchasing. Display of MLS data is usually deemed reliable but is NOT guaranteed accurate by the MLS. Buyers are responsible for verifying the accuracy of all information and should investigate the data themselves or retain appropriate professionals. Information from sources other than the Listing Agent may have been included in the MLS data. Unless otherwise specified in writing, Broker/Agent has not and will not verify any information obtained from other sources. The Broker/Agent providing the information contained herein may or may not have been the Listing and/or Selling Agent.



