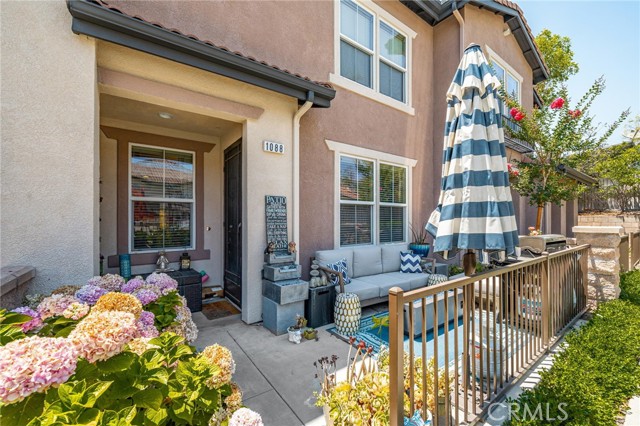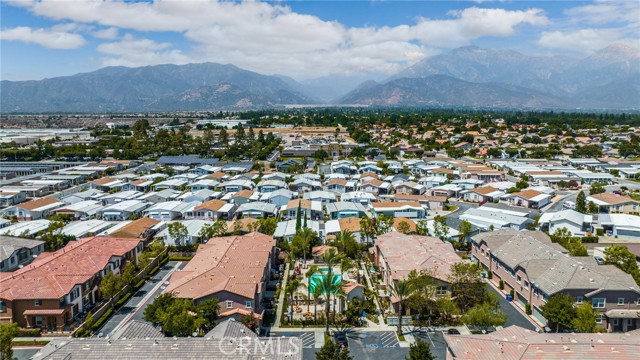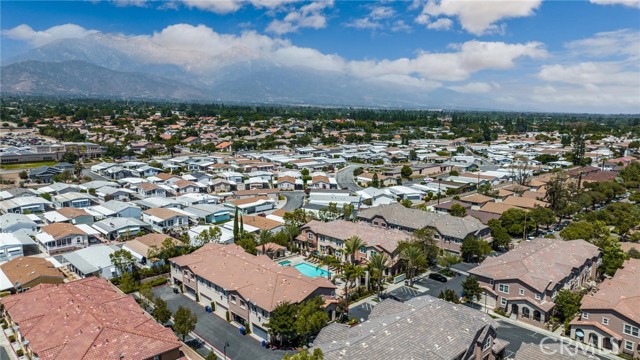#CV22147926
This beautiful 3 bedroom, 2� bathroom home with gorgeous views of the foothills awaits its newest owners! Located just north of Foothill Boulevard, close to local schools and shopping as well as resort-style amenities, you can have it all! This home is positioned in a prime spot in the community, with its large front patio facing one of the two crystal blue pools and flourishing hydrangeas as you walk in the front door. Upon walking in you will find upgraded crown molding and baseboards plus tile flooring throughout, keeping the house cool and clean year-round. There is an open floor plan, effortlessly flowing from the living room to the dining area and kitchen with peninsula bar seating � ideal for any entertainer. The kitchen has granite countertops, stainless steel appliances and dark wood cabinetry offering ample storage space. The first level also has one guest bathroom off the kitchen. Upstairs, you�ll find a storage space for linens and laundry on the landing. All three bedrooms reside on the fully carpeted second level. The primary bedroom offers a large, sunny window and mirrored closets. Live like royalty in the primary bathroom which features a massive granite dual-sink vanity with counter space for days! The bathroom has a glass paned shower and separate deep soak jetted spa tub, perfect for winding down after a long day. The other two bedrooms have large, bright windows and a generous amount of living space. The shared bathroom has a similar design to the primary bathroom with a large single sink granite vanity and shower/bathtub combination. The 2 car garage with direct access features newer epoxy flooring, built-in cabinets, overhead storage racks, newer tankless water heater and upgraded electrical for EV charging. Call this charming two-story home yours today!
| Property Id | 369281573 |
| Price | $ 585,000.00 |
| Property Size | 1029 Sq Ft |
| Bedrooms | 3 |
| Bathrooms | 2 |
| Available From | 13th of July 2022 |
| Status | Active |
| Type | Condominium |
| Year Built | 2007 |
| Garages | 2 |
| Roof | |
| County | San Bernardino |
Location Information
| County: | San Bernardino |
| Community: | Sidewalks,Street Lights,Suburban |
| MLS Area: | 690 - Upland |
| Directions: | East of Benson, South of 13th |
Interior Features
| Common Walls: | 2+ Common Walls |
| Rooms: | All Bedrooms Up,Kitchen,Living Room,Master Bedroom |
| Eating Area: | Breakfast Counter / Bar,Dining Room |
| Has Fireplace: | 0 |
| Heating: | Central |
| Windows/Doors Description: | |
| Interior: | |
| Fireplace Description: | None |
| Cooling: | Central Air |
| Floors: | Tile |
| Laundry: | Inside |
| Appliances: | Dishwasher,Gas Range,Microwave |
Exterior Features
| Style: | |
| Stories: | 2 |
| Is New Construction: | 0 |
| Exterior: | |
| Roof: | |
| Water Source: | Public |
| Septic or Sewer: | Public Sewer |
| Utilities: | Electricity Connected,Natural Gas Connected,Sewer Connected |
| Security Features: | |
| Parking Description: | Direct Garage Access |
| Fencing: | |
| Patio / Deck Description: | Front Porch |
| Pool Description: | Association |
| Exposure Faces: |
School
| School District: | Upland |
| Elementary School: | Sycamore |
| High School: | Upland |
| Jr. High School: | SYCAMO |
Additional details
| HOA Fee: | 260.00 |
| HOA Frequency: | Monthly |
| HOA Includes: | Pool,Spa/Hot Tub,Barbecue |
| APN: | 1006531200000 |
| WalkScore: | |
| VirtualTourURLBranded: | https://www.aryeo.com/v2/1088-athens-way-upland-ca-91786-2309202/branded |
Listing courtesy of CHARLENE COSTANTINO from ELEMENT RE INC
Based on information from California Regional Multiple Listing Service, Inc. as of 2024-09-19 at 10:30 pm. This information is for your personal, non-commercial use and may not be used for any purpose other than to identify prospective properties you may be interested in purchasing. Display of MLS data is usually deemed reliable but is NOT guaranteed accurate by the MLS. Buyers are responsible for verifying the accuracy of all information and should investigate the data themselves or retain appropriate professionals. Information from sources other than the Listing Agent may have been included in the MLS data. Unless otherwise specified in writing, Broker/Agent has not and will not verify any information obtained from other sources. The Broker/Agent providing the information contained herein may or may not have been the Listing and/or Selling Agent.






































