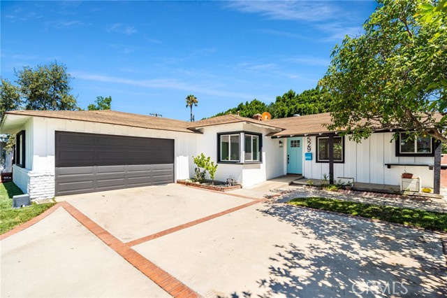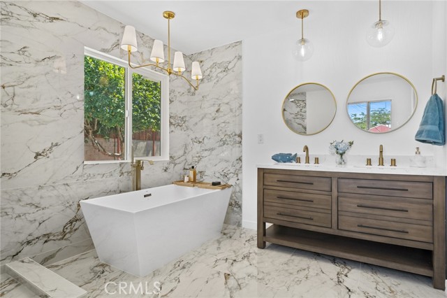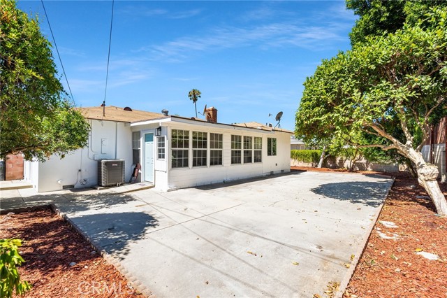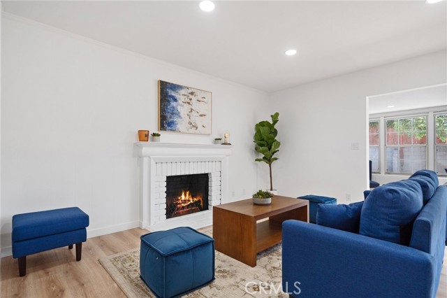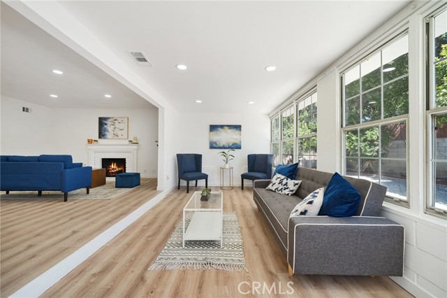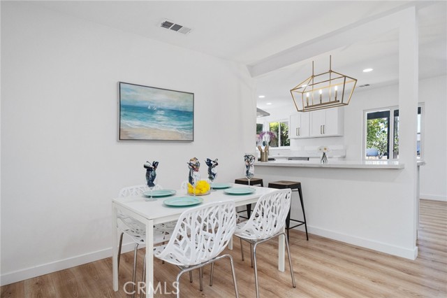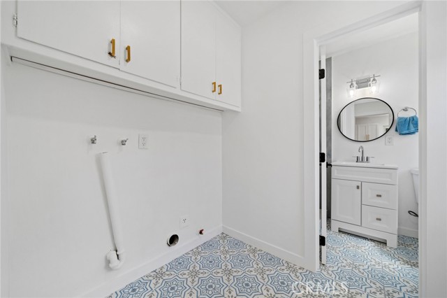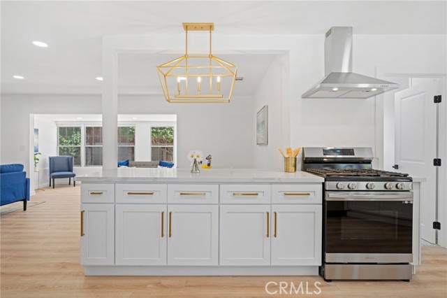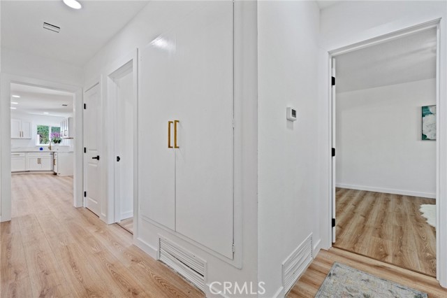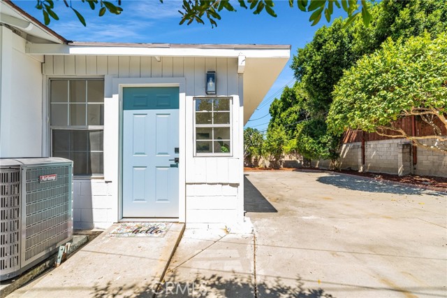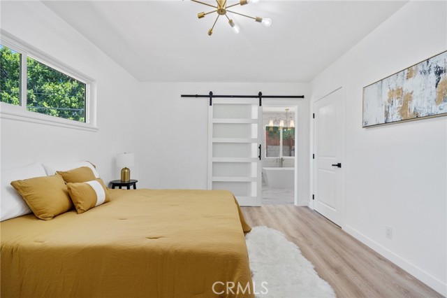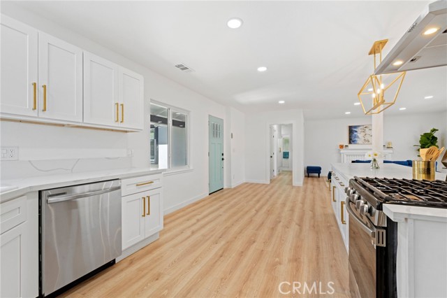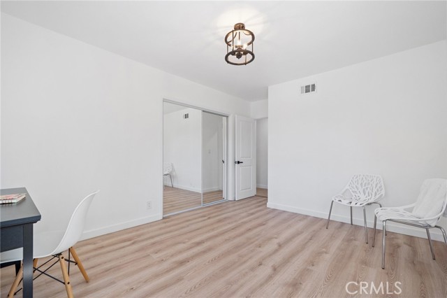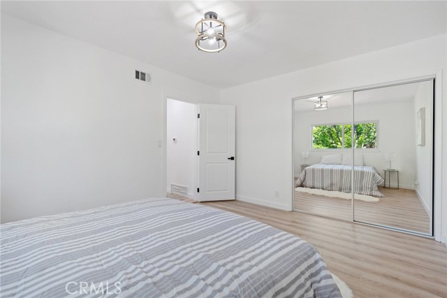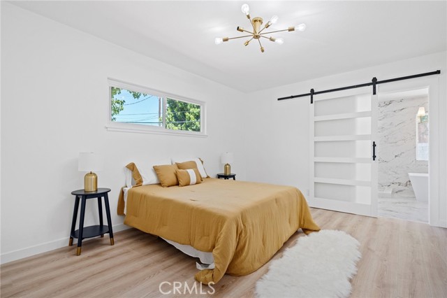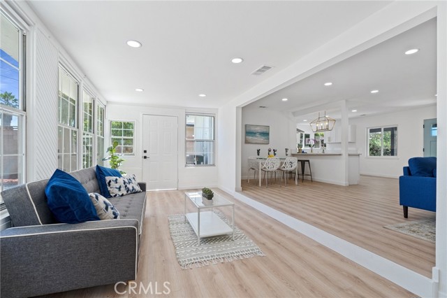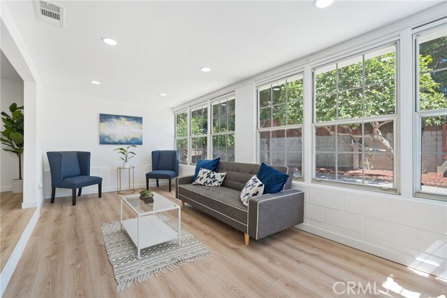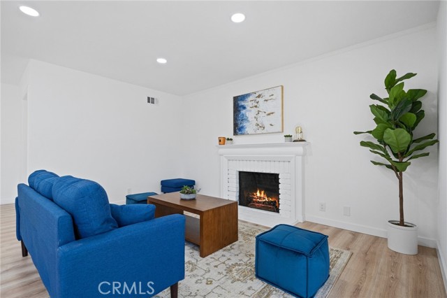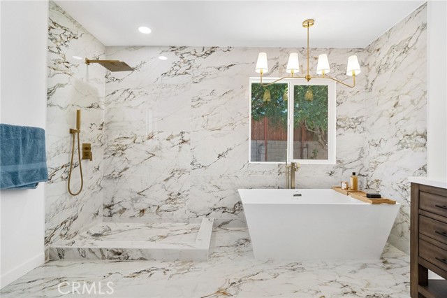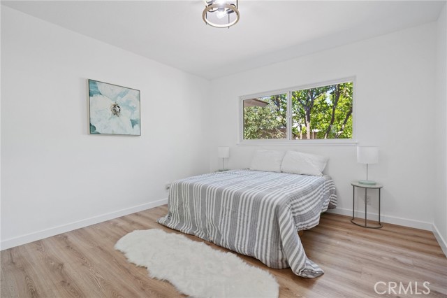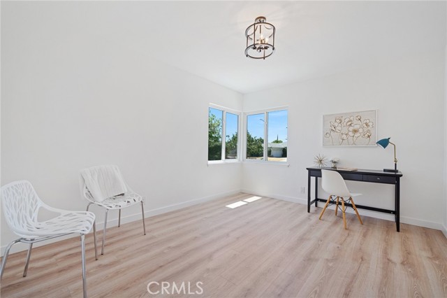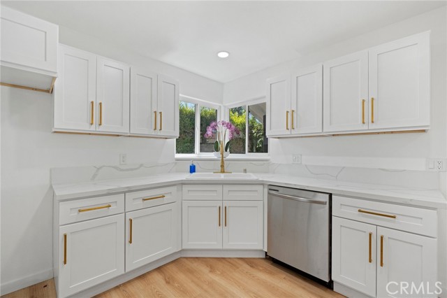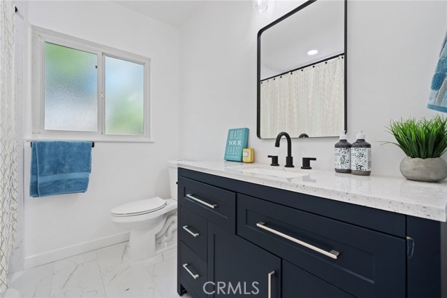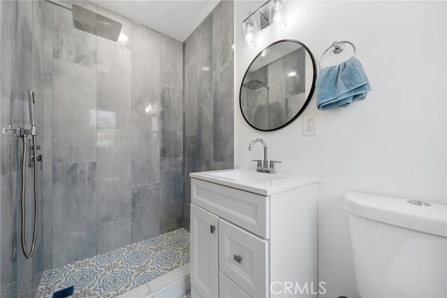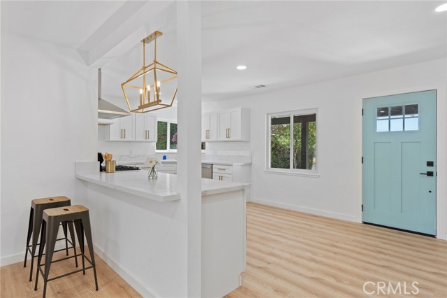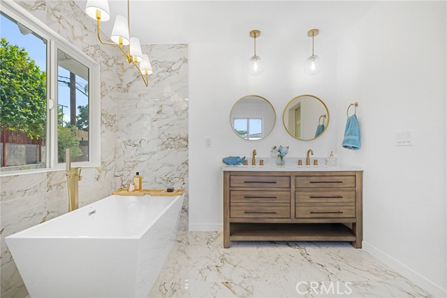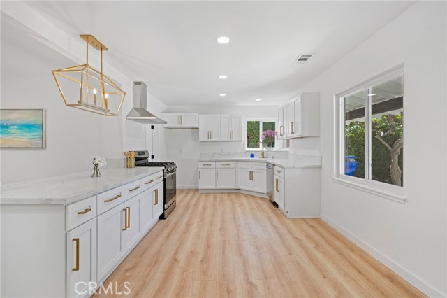#PW22147642
Welcome to your new home! This beautifully remodeled home awaits you in a highly desirable neighborhood in Claremont! Completely renovated from front to back. This open concept living area and outdoor is the perfect fit for family gatherings and holiday parties. The brand new kitchen has quartz counters with gold flare to match the gold hardware, clean backsplash, slide in range, new appliances, WIFI oven and peninsula. Enjoy walking on the brand new laminate floors. The home comes with a smart thermostat, double pane windows, central AC/Heat and three fully upgraded bathrooms. You will love the master bedroom and it�s amazing walk in shower, frameless glass, and gorgeous gold finishes. The designers out did themselves with this house! Head out the back doors to find a spacious backyard with endless possibilities and space. This home also comes with a long driveway and 2 car garage to store all your rides and weekend toys. Come see this GEM before it's gone!
| Property Id | 369280350 |
| Price | $ 889,999.00 |
| Property Size | 7745 Sq Ft |
| Bedrooms | 3 |
| Bathrooms | 3 |
| Available From | 8th of July 2022 |
| Status | Active |
| Type | Single Family Residence |
| Year Built | 1956 |
| Garages | 2 |
| Roof | Shingle |
| County | Los Angeles |
Location Information
| County: | Los Angeles |
| Community: | Curbs,Sidewalks |
| MLS Area: | 683 - Claremont |
| Directions: | Google Maps |
Interior Features
| Common Walls: | No Common Walls |
| Rooms: | All Bedrooms Down,Living Room |
| Eating Area: | In Living Room |
| Has Fireplace: | 1 |
| Heating: | Central |
| Windows/Doors Description: | Double Pane Windows |
| Interior: | Open Floorplan,Recessed Lighting |
| Fireplace Description: | Living Room |
| Cooling: | Central Air |
| Floors: | Laminate |
| Laundry: | Inside |
| Appliances: | Dishwasher,Gas Range,Range Hood |
Exterior Features
| Style: | |
| Stories: | 1 |
| Is New Construction: | 0 |
| Exterior: | |
| Roof: | Shingle |
| Water Source: | Public |
| Septic or Sewer: | Public Sewer |
| Utilities: | Electricity Connected,Natural Gas Connected,Sewer Connected,Water Connected |
| Security Features: | Carbon Monoxide Detector(s),Smoke Detector(s) |
| Parking Description: | Driveway,Garage |
| Fencing: | Brick,Wood |
| Patio / Deck Description: | |
| Pool Description: | None |
| Exposure Faces: |
School
| School District: | Claremont Unified |
| Elementary School: | |
| High School: | |
| Jr. High School: |
Additional details
| HOA Fee: | 0.00 |
| HOA Frequency: | |
| HOA Includes: | |
| APN: | 8367004011 |
| WalkScore: | |
| VirtualTourURLBranded: |
Listing courtesy of RAVINDU BOOPITIYA VIDANAG from WILLIAM DOODY, BROKER
Based on information from California Regional Multiple Listing Service, Inc. as of 2024-11-22 at 10:30 pm. This information is for your personal, non-commercial use and may not be used for any purpose other than to identify prospective properties you may be interested in purchasing. Display of MLS data is usually deemed reliable but is NOT guaranteed accurate by the MLS. Buyers are responsible for verifying the accuracy of all information and should investigate the data themselves or retain appropriate professionals. Information from sources other than the Listing Agent may have been included in the MLS data. Unless otherwise specified in writing, Broker/Agent has not and will not verify any information obtained from other sources. The Broker/Agent providing the information contained herein may or may not have been the Listing and/or Selling Agent.
