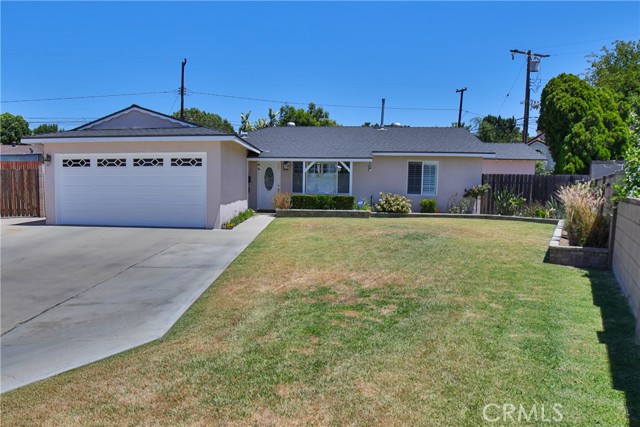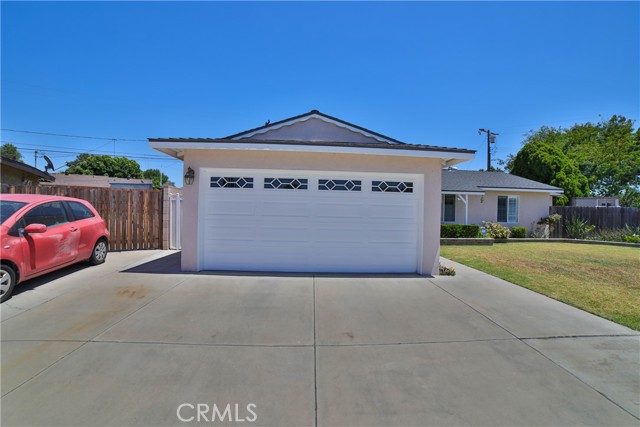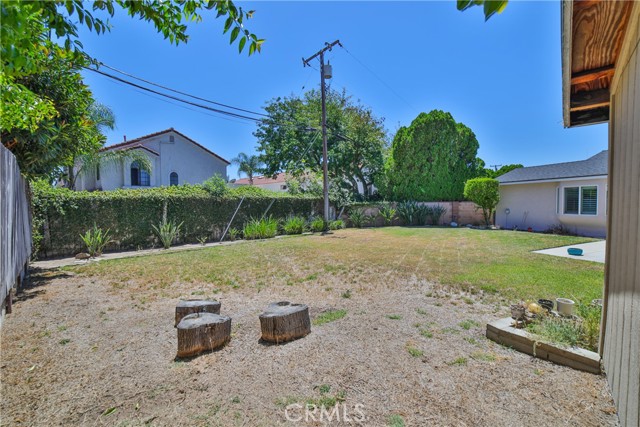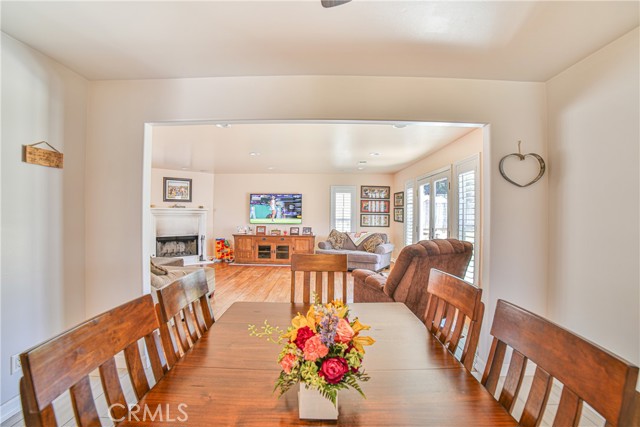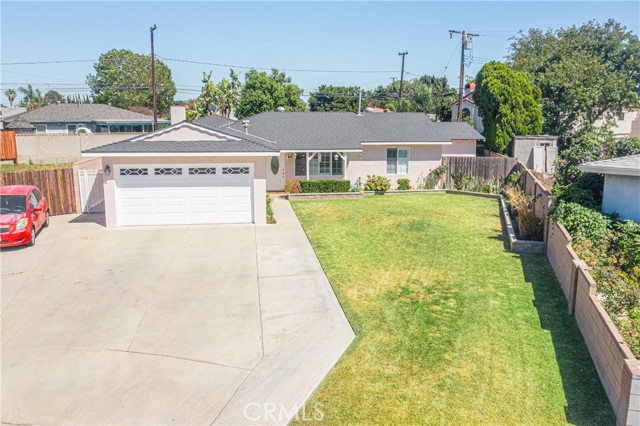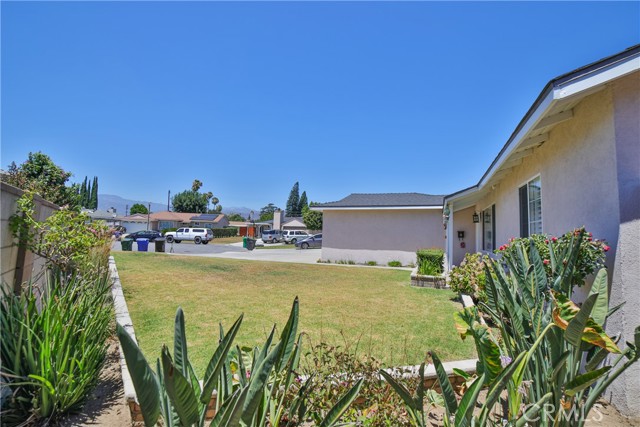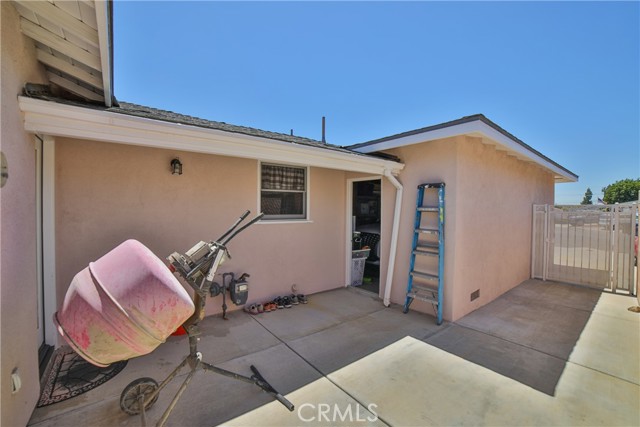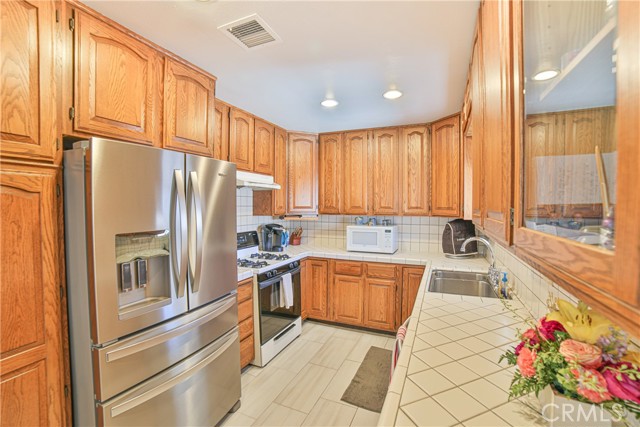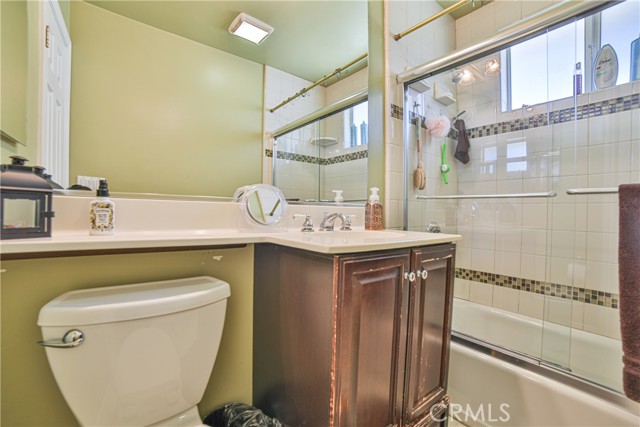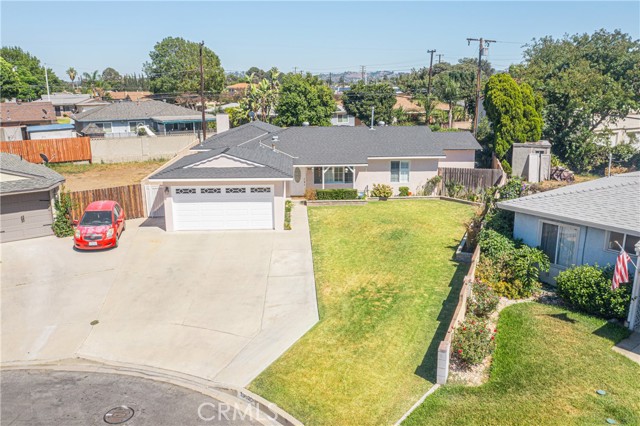#CV22149145
You can tell when a family really takes care of a home...It shows! This is just that property. This custom home in nestles in the back of a beautiful family oriented neighborhood in Covina. This special property is custom & cared for by this special family. As you approach the home you see the vast green belt of a yard in this corner lot which gives you a park like setting in the front and back yards. As you cross the front porch you can enter the home into the formal living area...Clean clean clean is my first thought. You next make your way to the dining area which can seat up to 12 people for those big family dinners. The kitchen is built with efficiency in mind, beautiful tile counters and tons of cabinet space for your family. Next we jump into the home office space. Plenty of room for a family to work, do homework, or practice a hobby or two. The next room to enjoy is the custom built family bonus room addition. This huge living space is a game changer for the home. A beautiful fireplace, hardwood and tons of space and light for enjoying your family. This room spills into the backyard or entertainers dream space as I like to call it. This yard is private & custom with a large shed that can hold bikes, lawn equipment or a tea party depending on your needs. This backyard space screams FAMILY! As we make our way back into the bedrooms and bath. The first bedroom is closer to the formal living room is perfect for a guest room or a kids room. The second bedroom a bit bigger and great sunlight for those warm afternoons. The master is a great size and has a large master closet attached as well. Property also has a attached 2 car garage that has plenty of space for your cars of choice. I can go on and on about this home but so much better for you to see it yourselves. Come check it out!
| Property Id | 369277574 |
| Price | $ 749,999.00 |
| Property Size | 8250 Sq Ft |
| Bedrooms | 3 |
| Bathrooms | 1 |
| Available From | 8th of July 2022 |
| Status | Active |
| Type | Single Family Residence |
| Year Built | 1956 |
| Garages | 2 |
| Roof | |
| County | Los Angeles |
Location Information
| County: | Los Angeles |
| Community: | Biking,Dog Park,Foothills,Hiking,Sidewalks |
| MLS Area: | 614 - Covina |
| Directions: | E. CYPRESS ST & GRAND AVE |
Interior Features
| Common Walls: | No Common Walls |
| Rooms: | All Bedrooms Down,Bonus Room,Family Room,Kitchen,Laundry,Living Room,Main Floor Bedroom |
| Eating Area: | |
| Has Fireplace: | 1 |
| Heating: | Central |
| Windows/Doors Description: | |
| Interior: | |
| Fireplace Description: | Family Room |
| Cooling: | Central Air |
| Floors: | Laminate,Wood |
| Laundry: | Inside |
| Appliances: |
Exterior Features
| Style: | |
| Stories: | 1 |
| Is New Construction: | 0 |
| Exterior: | |
| Roof: | |
| Water Source: | Public |
| Septic or Sewer: | Public Sewer |
| Utilities: | |
| Security Features: | |
| Parking Description: | Concrete,Garage,Garage - Single Door |
| Fencing: | |
| Patio / Deck Description: | |
| Pool Description: | None |
| Exposure Faces: |
School
| School District: | Charter Oak Unified |
| Elementary School: | |
| High School: | |
| Jr. High School: |
Additional details
| HOA Fee: | 0.00 |
| HOA Frequency: | |
| HOA Includes: | |
| APN: | 8404013015 |
| WalkScore: | |
| VirtualTourURLBranded: |
Listing courtesy of TRAVIS ARSENAULT from COLDWELL BANKER BLACKSTONE RTY
Based on information from California Regional Multiple Listing Service, Inc. as of 2024-12-04 at 10:30 pm. This information is for your personal, non-commercial use and may not be used for any purpose other than to identify prospective properties you may be interested in purchasing. Display of MLS data is usually deemed reliable but is NOT guaranteed accurate by the MLS. Buyers are responsible for verifying the accuracy of all information and should investigate the data themselves or retain appropriate professionals. Information from sources other than the Listing Agent may have been included in the MLS data. Unless otherwise specified in writing, Broker/Agent has not and will not verify any information obtained from other sources. The Broker/Agent providing the information contained herein may or may not have been the Listing and/or Selling Agent.
