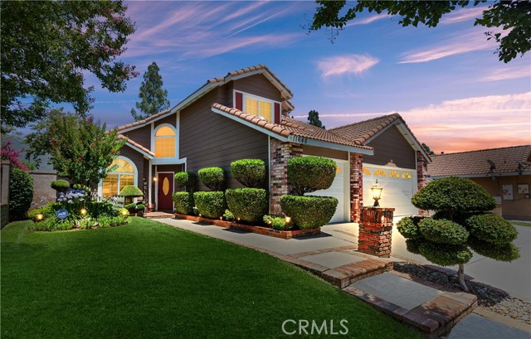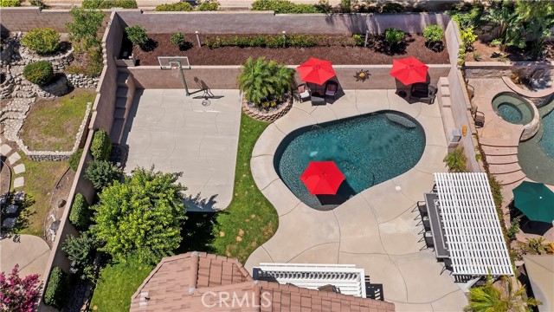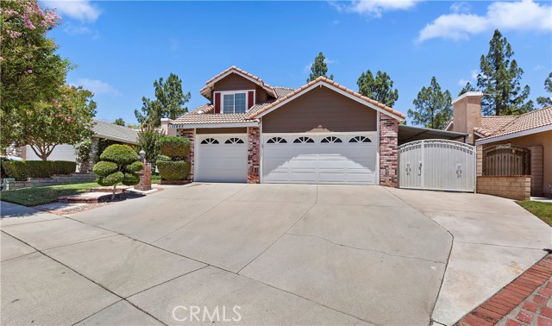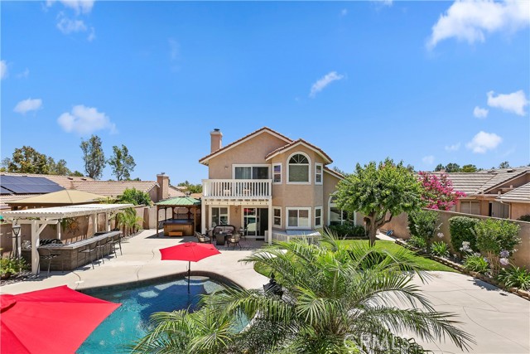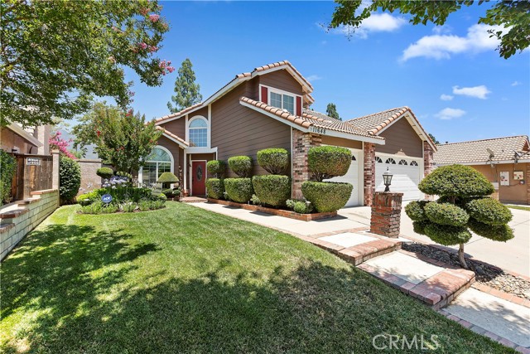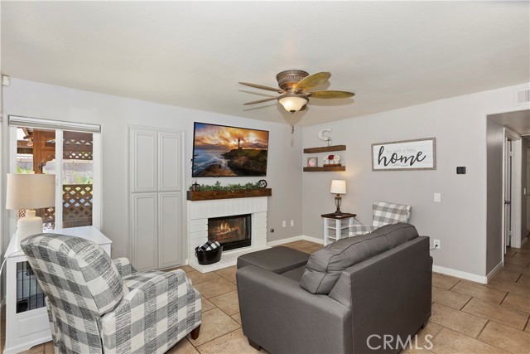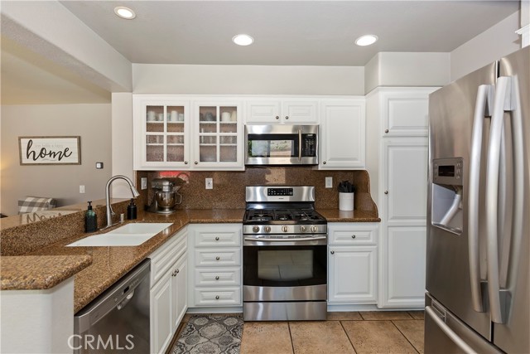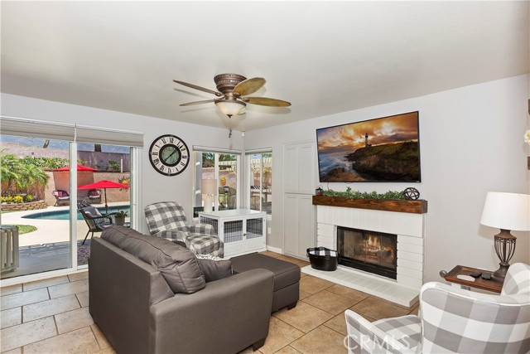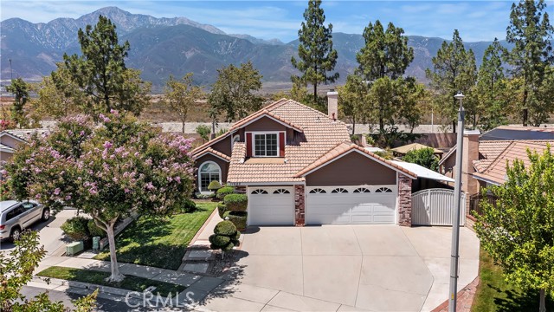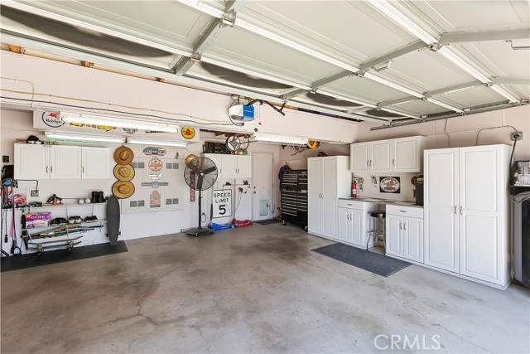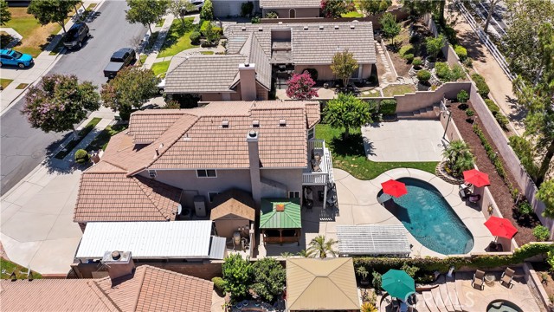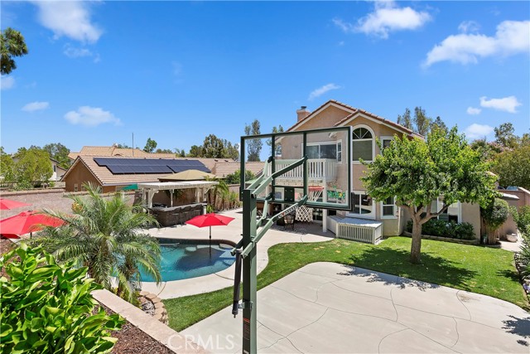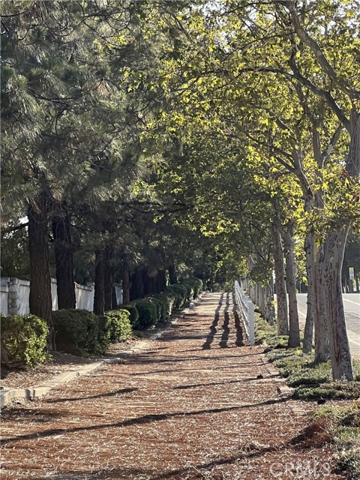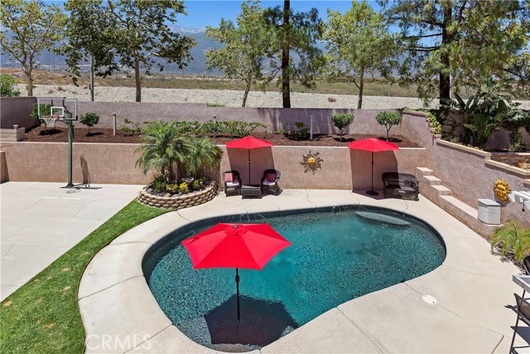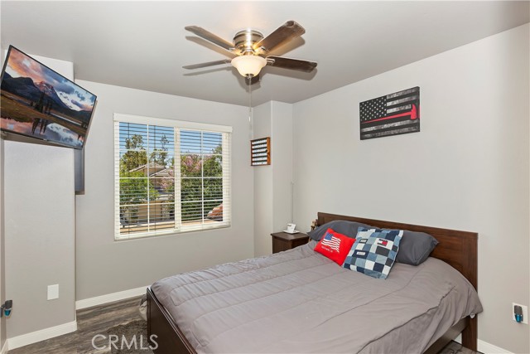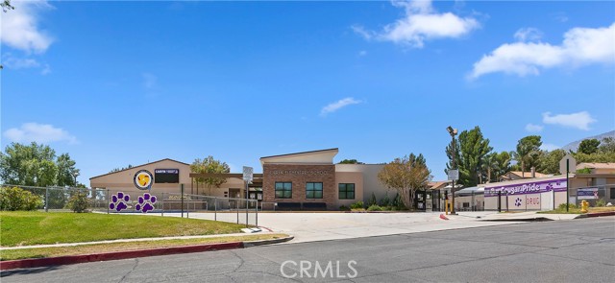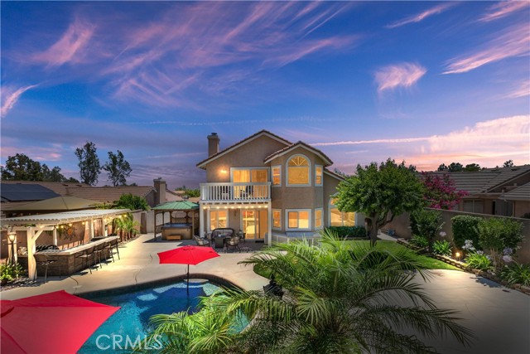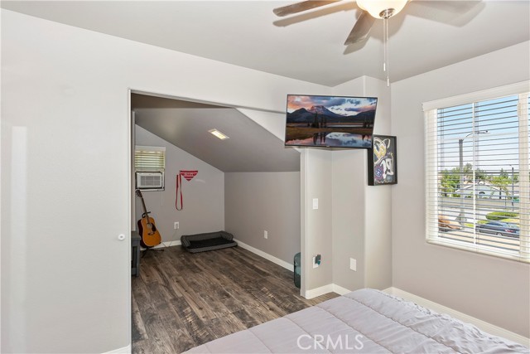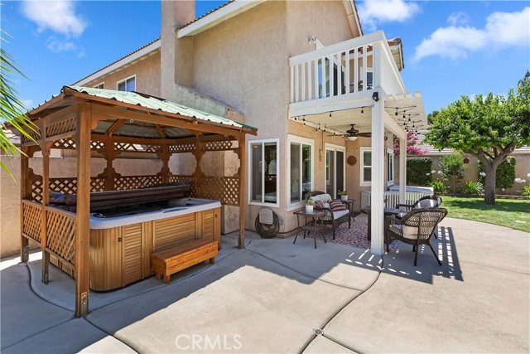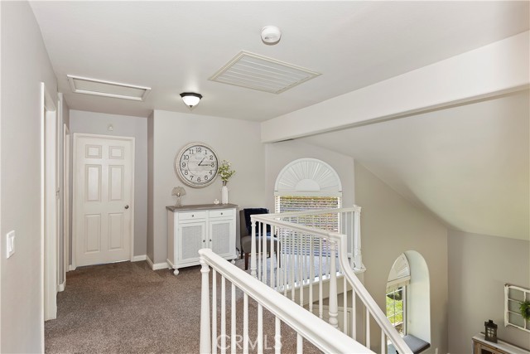#CV22145826
It's your lucky day! Beautiful Turnkey Cul-De-Sac, POOL HOME with RV Parking in North Rancho Cucamonga!!! 4 bedroom / 3 bathrooms with a Full Bedroom & Bathroom Downstairs! Nestled in the foothills and has breathtaking mountain views and walking distance to award-winning schools! Tons of parking including a HUGE 3 Car Garage along with covered RV or Boat Parking. Large front and backyards meticulously landscaped. The backyard is an Entertainer's Delight! You won't be disappointed! Enjoy the refreshing salt water pool, basketball court, custom built-in BBQ, gazebo & spa. Along with 2 sheds on each side of the house for extra storage! The home features vaulted ceilings, formal dining, kitchen nook and living room & family room. Tile & wood engineered flooring and newer carpet. Open concept kitchen that overviews the family room. Granite Countertops, gas stove, microwave and dishwasher. The kitchen nook is perfect for an additional sitting area, tons of natural sunlight and views of the pool and backyard. The Family room is perfectly located off the kitchen and has a gas-burning fireplace. Down the hall is the 4th bedroom, bathroom and laundry room. Upstairs you will find a loft area to your right. Along with the hall restroom and 2 bedrooms, each with ceiling fans. To the left of the stairs is the Master Suite with vaulted ceiling and overhead ceiling fan. The Master Suite has a private balcony overlooking the gorgeous backyard and mountains. Perfect for enjoying your morning coffee or a glass of wine in the evening. The Master Bath includes a separate shower, large tub, dual vanity counters & walk-in closet. Zoned for California Distinguished schools and is in walking distance to Caryn Elementary and Los Osos High School. Conveniently located near shopping and entertainment such as Victoria Gardens, Vineyards Marketplace, Day Creek Marketplace, Sprouts, Joseph Filippi Winery and so much more! Conveniently located to the 210, 15 and 10 fwys. Check out the virtual tour for additional photos and info. *Home was in escrow after being on the market for only 5 days. Buyers were unable to perform. Home will go quickly. Check out the supplemental video and come by the open house this weekend!Don't this opportunity pass you by. Set up a showing today!
| Property Id | 369274801 |
| Price | $ 899,000.00 |
| Property Size | 7502 Sq Ft |
| Bedrooms | 4 |
| Bathrooms | 3 |
| Available From | 7th of July 2022 |
| Status | Active Under Contract |
| Type | Single Family Residence |
| Year Built | 1989 |
| Garages | 3 |
| Roof | Tile |
| County | San Bernardino |
Location Information
| County: | San Bernardino |
| Community: | Biking,Foothills,Hiking,Horse Trails |
| MLS Area: | 688 - Rancho Cucamonga |
| Directions: | Located above the 210 fwy. Go North on Milliken & turn Right on Vintage. Turn Left on Sierra Crest View Loop. Right on Mt. Whitney Ct. |
Interior Features
| Common Walls: | 2+ Common Walls |
| Rooms: | Family Room,Kitchen,Living Room,Main Floor Bedroom,Master Bathroom,Master Bedroom,Master Suite,Walk-In Closet |
| Eating Area: | Breakfast Nook,Dining Room,Separated |
| Has Fireplace: | 1 |
| Heating: | Central |
| Windows/Doors Description: | Blinds |
| Interior: | Attic Fan,Balcony,Brick Walls,Ceiling Fan(s),Granite Counters,High Ceilings,In-Law Floorplan,Open Floorplan,Recessed Lighting |
| Fireplace Description: | Family Room,Gas |
| Cooling: | Central Air,Whole House Fan |
| Floors: | Carpet,Laminate,Tile |
| Laundry: | In Closet |
| Appliances: | Dishwasher,Disposal,Gas & Electric Range,Microwave |
Exterior Features
| Style: | Modern |
| Stories: | 2 |
| Is New Construction: | 0 |
| Exterior: | Barbecue Private |
| Roof: | Tile |
| Water Source: | Public |
| Septic or Sewer: | Public Sewer |
| Utilities: | |
| Security Features: | Smoke Detector(s) |
| Parking Description: | Garage - Three Door,Oversized,RV Access/Parking,RV Covered |
| Fencing: | Block,Brick,Good Condition,Wrought Iron |
| Patio / Deck Description: | Covered,Deck,Rear Porch |
| Pool Description: | Private,In Ground,Pebble,Salt Water |
| Exposure Faces: |
School
| School District: | Chaffey Joint Union High |
| Elementary School: | Caryn |
| High School: | Los Osos |
| Jr. High School: | CARYN |
Additional details
| HOA Fee: | 0.00 |
| HOA Frequency: | |
| HOA Includes: | |
| APN: | 0225221740000 |
| WalkScore: | |
| VirtualTourURLBranded: | https://www.tourfactory.com/3001872 |
Listing courtesy of DENISE BRANDL from KELLER WILLIAMS EMPIRE ESTATES
Based on information from California Regional Multiple Listing Service, Inc. as of 2024-09-19 at 10:30 pm. This information is for your personal, non-commercial use and may not be used for any purpose other than to identify prospective properties you may be interested in purchasing. Display of MLS data is usually deemed reliable but is NOT guaranteed accurate by the MLS. Buyers are responsible for verifying the accuracy of all information and should investigate the data themselves or retain appropriate professionals. Information from sources other than the Listing Agent may have been included in the MLS data. Unless otherwise specified in writing, Broker/Agent has not and will not verify any information obtained from other sources. The Broker/Agent providing the information contained herein may or may not have been the Listing and/or Selling Agent.
