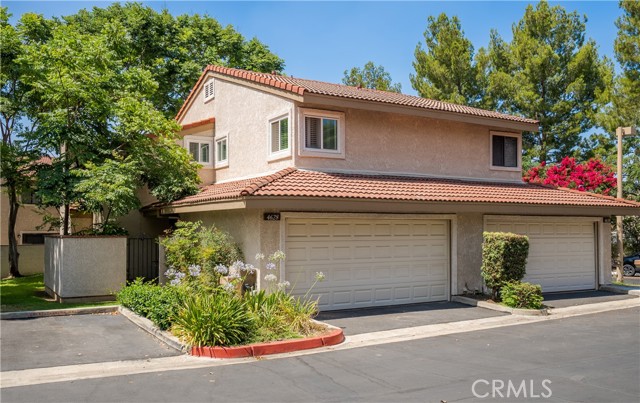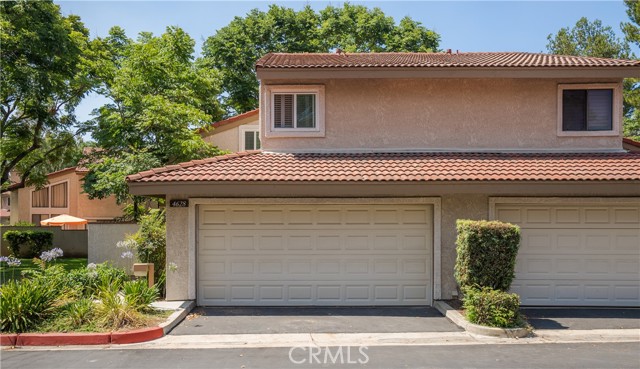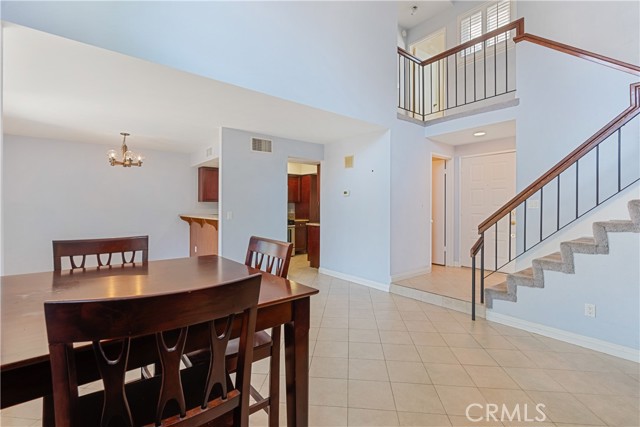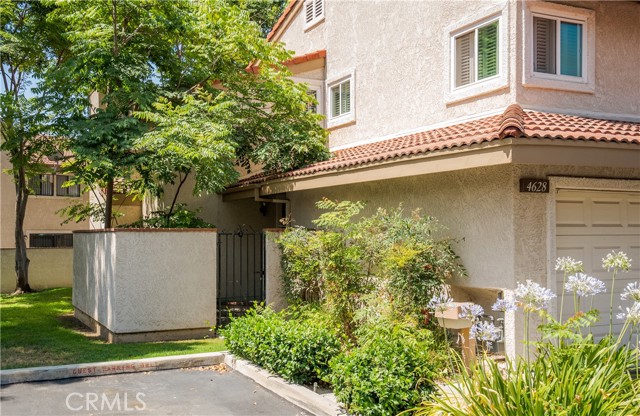#CV22147813
NEW PRICE...Welcome to this wonderful townhome in the Canyon Park Community of La Verne. This rare opportunity townhome, this is one of only 2 units that have been for sale in this highly desired community in almost a year! As soon as you step in, you are welcomed by the large windows that bring in a ton of natural light, the cozy brick fireplace and custom built-in cabinets in the living area. The upgraded kitchen offers granite countertops, recessed lighting, a breakfast bar and stainless-steel appliances. Through the dining room, there is a sliding glass door that leads to the spacious patio area perfect summer BBQs and get-togethers. The second floor offers two spacious bedrooms, both with high ceilings, including the main bedroom offering an attached main bathroom with tons of cabinet storage and a shower/bathtub combo. The downstairs bathroom has tile floors, an upgraded vanity and nice lighting. All of the shutters in the home are plantation shutters and this unit offers dual pane windows. There is a 2-car attached garage with direct access into the laundry room for convenience. This Canyon Park Community offers a sparkling pool and spa with a covered picnic area, tons of grass areas perfect for pets, and a tennis court. This unit sits in the beautiful City of La Verne and is close to shopping, schools, restaurants and freeway access.
| Property Id | 369274451 |
| Price | $ 599,000.00 |
| Property Size | 1566 Sq Ft |
| Bedrooms | 2 |
| Bathrooms | 2 |
| Available From | 7th of July 2022 |
| Status | Active |
| Type | Condominium |
| Year Built | 1983 |
| Garages | 2 |
| Roof | Spanish Tile |
| County | Los Angeles |
Location Information
| County: | Los Angeles |
| Community: | Curbs,Foothills,Sidewalks,Street Lights |
| MLS Area: | 684 - La Verne |
| Directions: | North of Foothill and east of San Dimas Canyon Road |
Interior Features
| Common Walls: | 1 Common Wall |
| Rooms: | All Bedrooms Up,Living Room |
| Eating Area: | |
| Has Fireplace: | 1 |
| Heating: | Central |
| Windows/Doors Description: | |
| Interior: | Copper Plumbing Full,High Ceilings |
| Fireplace Description: | Living Room |
| Cooling: | Central Air |
| Floors: | Carpet,Tile |
| Laundry: | In Garage |
| Appliances: | Dishwasher,Microwave |
Exterior Features
| Style: | |
| Stories: | 2 |
| Is New Construction: | 0 |
| Exterior: | |
| Roof: | Spanish Tile |
| Water Source: | Public |
| Septic or Sewer: | Unknown |
| Utilities: | |
| Security Features: | |
| Parking Description: | |
| Fencing: | Block |
| Patio / Deck Description: | Concrete,Enclosed,Patio Open,Front Porch |
| Pool Description: | Association |
| Exposure Faces: |
School
| School District: | Bonita Unified |
| Elementary School: | |
| High School: | |
| Jr. High School: |
Additional details
| HOA Fee: | 300.00 |
| HOA Frequency: | Monthly |
| HOA Includes: | Pool,Spa/Hot Tub,Tennis Court(s) |
| APN: | 8665013083 |
| WalkScore: | |
| VirtualTourURLBranded: |
Listing courtesy of PAUL RODRIGUEZ from SOUTHLAND PROPERTIES
Based on information from California Regional Multiple Listing Service, Inc. as of 2024-11-23 at 10:30 pm. This information is for your personal, non-commercial use and may not be used for any purpose other than to identify prospective properties you may be interested in purchasing. Display of MLS data is usually deemed reliable but is NOT guaranteed accurate by the MLS. Buyers are responsible for verifying the accuracy of all information and should investigate the data themselves or retain appropriate professionals. Information from sources other than the Listing Agent may have been included in the MLS data. Unless otherwise specified in writing, Broker/Agent has not and will not verify any information obtained from other sources. The Broker/Agent providing the information contained herein may or may not have been the Listing and/or Selling Agent.





























