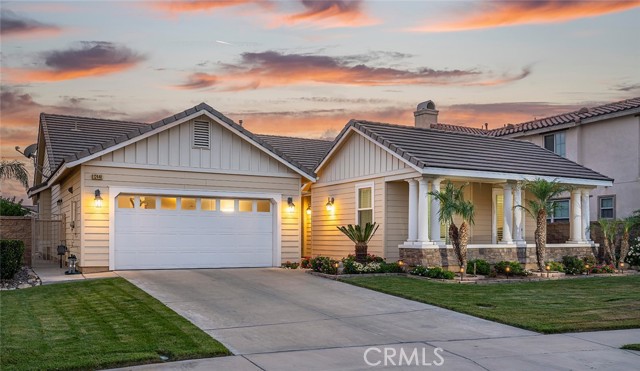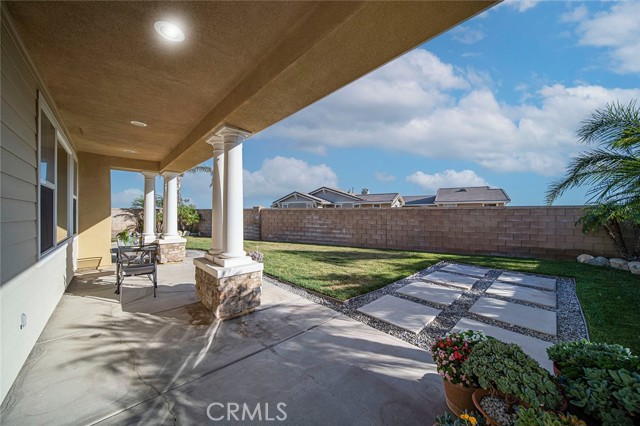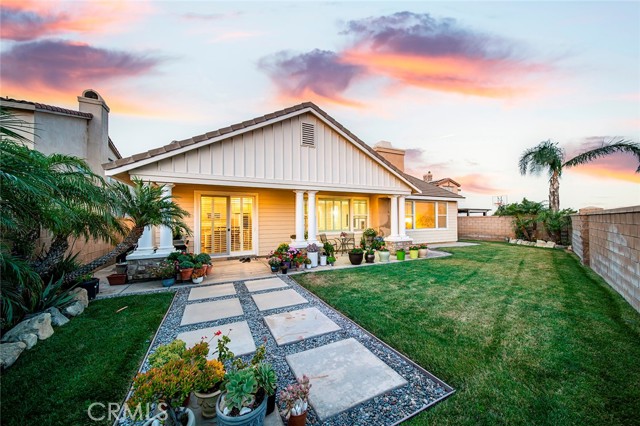#CV22147852
Located in the prestigious gated Rancho Etiwanda Estates community is this classically designed single-story beauty dressed up w/2- toned paint, pillars, stone, lush landscaping of flowers & fluffy grass. Enter through the foyer to get a glimpse of what is to come, notice the gorgeous neutrals of creamy vanilla walls, crisp white moldings, warm espresso engineered hardwood floors, shuttered windows & cased doorway openings - where the attention is in the details. To the right is a private wing w/3 Bedrooms- 2 featuring mountain views w front porch access for outdoor seating & relaxation. Full bath w/2 sinks, private toilet & linen cabinet makes it easy for busy families to get ready. From the entry you get a sneak peak into the exquisite formal dining room w/iron chandelier, designer door casings & window cut-outs that give the home a feel of spaciousness & makes you wonder what�s coming up next. Continue across the hall to the formal living room, where great conversations happen, move on toward the Great Room- great for entertaining; kitchen, informal dining & family room areas all wrapped up into one fun space. Gorgeous kitchen boasting of medium toned cabinets w/contrasting toffee granite countertops & tiled backsplash, 5- burner gas stove, dishwasher, double ovens & pantry. Convenient center island offers storage, additional prep space, counter seating & the perfect placement for setting up a beverage/ appetizer station when hosting parties. Informal dining area for casual meals & adjacent family room area is light & bright w/a wall of windows, entertainment niche & raised hearth fireplace. Light a fire to change the ambiance & add a cozy feel to this large space. Next another hallway leads you to a powder room & the Main Suite - Your private suite at the opposite side of the house featuring a sizable light-filled primary bedroom & en-suite bath has elegant marble floors w/custom patterned marble floor decoration, linen cabinet, double sinks w/ granite countertops, center vanity, walk-in closet, walk-in shower & soaking tub w/ raised countertop to set out all your bath essentials. Come outside to the great outdoors, lounge under the covered patio, enjoy a cool beverage, watch the kids play in the grass. Cement slab w/pygmy & queen palm trees, stepping stones & natural stone accents. Bring out the BBQ, set the table & dine al fresco all year long in this super private backyard w/no homes behind you & located on a cul-de-sac. Is this your forever home?
| Property Id | 369272065 |
| Price | $ 1,075,000.00 |
| Property Size | 8510 Sq Ft |
| Bedrooms | 4 |
| Bathrooms | 2 |
| Available From | 7th of July 2022 |
| Status | Pending |
| Type | Single Family Residence |
| Year Built | 2008 |
| Garages | 3 |
| Roof | Tile |
| County | San Bernardino |
Location Information
| County: | San Bernardino |
| Community: | Biking,Hiking,Park,Suburban |
| MLS Area: | 688 - Rancho Cucamonga |
| Directions: | Cross Streets: Helena Way & Macon Drive |
Interior Features
| Common Walls: | No Common Walls |
| Rooms: | All Bedrooms Down,Family Room,Kitchen,Laundry,Living Room,Main Floor Bedroom,Main Floor Master Bedroom,Master Suite,Walk-In Closet |
| Eating Area: | Breakfast Counter / Bar,Dining Room,In Kitchen |
| Has Fireplace: | 1 |
| Heating: | Central |
| Windows/Doors Description: | Blinds,Custom Covering,Double Pane Windows,Plantation ShuttersFrench Doors,Sliding Doors |
| Interior: | Built-in Features,Crown Molding,Granite Counters,Open Floorplan,Pantry,Recessed Lighting |
| Fireplace Description: | Family Room,Gas Starter,Decorative,Raised Hearth |
| Cooling: | Central Air |
| Floors: | Tile,Wood |
| Laundry: | Individual Room,Inside |
| Appliances: | Convection Oven,Dishwasher,Double Oven,Gas Oven,Gas Cooktop,Microwave,Self Cleaning Oven |
Exterior Features
| Style: | Modern |
| Stories: | 1 |
| Is New Construction: | 0 |
| Exterior: | |
| Roof: | Tile |
| Water Source: | Public |
| Septic or Sewer: | Public Sewer |
| Utilities: | |
| Security Features: | Carbon Monoxide Detector(s),Gated Community,Smoke Detector(s) |
| Parking Description: | Direct Garage Access,Garage,Garage - Single Door,Private,Tandem Garage |
| Fencing: | Privacy,Stucco Wall |
| Patio / Deck Description: | Concrete,Covered,Patio Open,Front Porch |
| Pool Description: | None |
| Exposure Faces: |
School
| School District: | Chaffey Joint Union High |
| Elementary School: | John Golden |
| High School: | Los Osos |
| Jr. High School: | JOHGOL |
Additional details
| HOA Fee: | 149.00 |
| HOA Frequency: | Monthly |
| HOA Includes: | Maintenance Grounds,Security,Controlled Access |
| APN: | 1087091100000 |
| WalkScore: | |
| VirtualTourURLBranded: |
Listing courtesy of KEVIN SHIN from REALTY MASTERS & ASSOCIATES
Based on information from California Regional Multiple Listing Service, Inc. as of 2024-09-19 at 10:30 pm. This information is for your personal, non-commercial use and may not be used for any purpose other than to identify prospective properties you may be interested in purchasing. Display of MLS data is usually deemed reliable but is NOT guaranteed accurate by the MLS. Buyers are responsible for verifying the accuracy of all information and should investigate the data themselves or retain appropriate professionals. Information from sources other than the Listing Agent may have been included in the MLS data. Unless otherwise specified in writing, Broker/Agent has not and will not verify any information obtained from other sources. The Broker/Agent providing the information contained herein may or may not have been the Listing and/or Selling Agent.


































