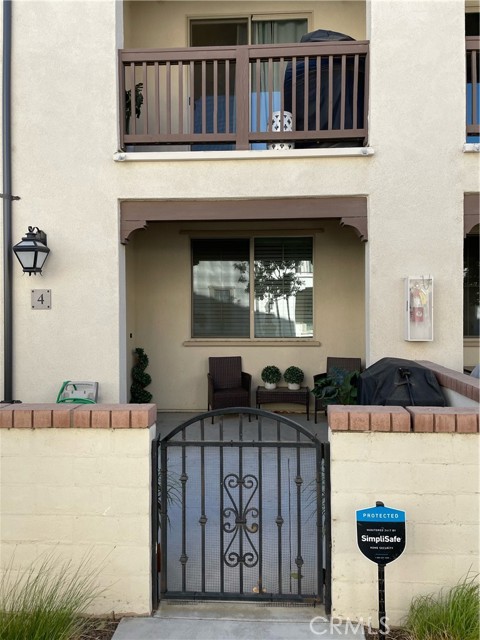#EV22147985
Welcome to the highly desirable location of New Haven in Ontario Ranch! This great condo has two stories with entertaining area downstairs and bedrooms upstairs. You are welcomed by a nice patio out front, that leads into your dining and living area, all open to the kitchen! Kitchen has granite countertops and stylish backsplash. Also downstairs is a 1/2 bath and easy access to the garage. Laundry is conveniently located upstairs near all of the bedrooms. The master bedroom has a nice walk-in closet, spacious bathroom and a balcony to enjoy your morning coffee or to sit and unwind from a long day. The New Haven Community offers gated resort-style pool, spa, BBQ, picnic areas, Game Center, fitness center and entertainment areas. The condo is centrally located to major shopping areas and dining! Stop by soon because this beautiful place will not last! PROFESSIONAL PHOTOS TO BE UPLOADED SOON.
| Property Id | 369269891 |
| Price | $ 600,000.00 |
| Property Size | 984 Sq Ft |
| Bedrooms | 3 |
| Bathrooms | 2 |
| Available From | 7th of July 2022 |
| Status | Active |
| Type | Condominium |
| Year Built | 2017 |
| Garages | 2 |
| Roof | Common Roof |
| County | San Bernardino |
Location Information
| County: | San Bernardino |
| Community: | Curbs,Park |
| MLS Area: | 686 - Ontario |
| Directions: | 15 South, exit Cantu-Galleano Ranch Road, turn right, right on New Haven, map to find the remainder |
Interior Features
| Common Walls: | 2+ Common Walls |
| Rooms: | All Bedrooms Up,Family Room,Kitchen,Laundry,Master Bathroom,Master Bedroom,Walk-In Closet |
| Eating Area: | Area |
| Has Fireplace: | 0 |
| Heating: | Central |
| Windows/Doors Description: | |
| Interior: | Balcony |
| Fireplace Description: | None |
| Cooling: | Central Air |
| Floors: | Vinyl |
| Laundry: | Individual Room,Upper Level |
| Appliances: | Convection Oven,Dishwasher,Gas Cooktop |
Exterior Features
| Style: | |
| Stories: | |
| Is New Construction: | 0 |
| Exterior: | |
| Roof: | Common Roof |
| Water Source: | None |
| Septic or Sewer: | Public Sewer |
| Utilities: | Cable Connected,Electricity Connected,Sewer Connected |
| Security Features: | Carbon Monoxide Detector(s),Smoke Detector(s) |
| Parking Description: | Garage - Two Door |
| Fencing: | Wrought Iron |
| Patio / Deck Description: | Patio,Front Porch |
| Pool Description: | Association |
| Exposure Faces: |
School
| School District: | Ontario-Montclair |
| Elementary School: | |
| High School: | Colony |
| Jr. High School: |
Additional details
| HOA Fee: | 112.00 |
| HOA Frequency: | Monthly |
| HOA Includes: | Pool,Spa/Hot Tub,Barbecue,Outdoor Cooking Area,Picnic Area,Playground,Sport Court,Biking Trails,Hiking Trails,Gym/Ex Room,Clubhouse |
| APN: | 0218514550000 |
| WalkScore: | |
| VirtualTourURLBranded: |
Listing courtesy of TIFFANY THOMAS from KELLER WILLIAMS REALTY
Based on information from California Regional Multiple Listing Service, Inc. as of 2024-09-19 at 10:30 pm. This information is for your personal, non-commercial use and may not be used for any purpose other than to identify prospective properties you may be interested in purchasing. Display of MLS data is usually deemed reliable but is NOT guaranteed accurate by the MLS. Buyers are responsible for verifying the accuracy of all information and should investigate the data themselves or retain appropriate professionals. Information from sources other than the Listing Agent may have been included in the MLS data. Unless otherwise specified in writing, Broker/Agent has not and will not verify any information obtained from other sources. The Broker/Agent providing the information contained herein may or may not have been the Listing and/or Selling Agent.



