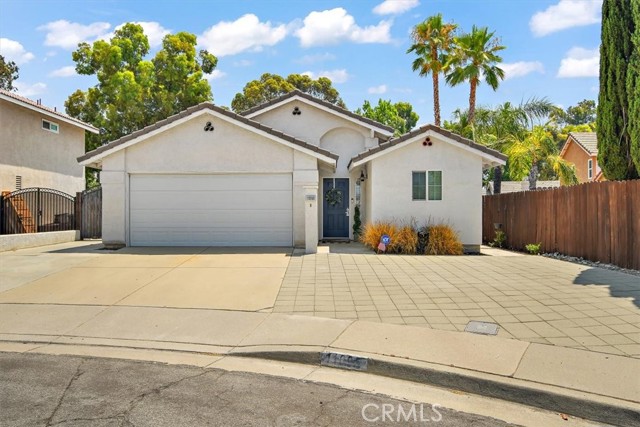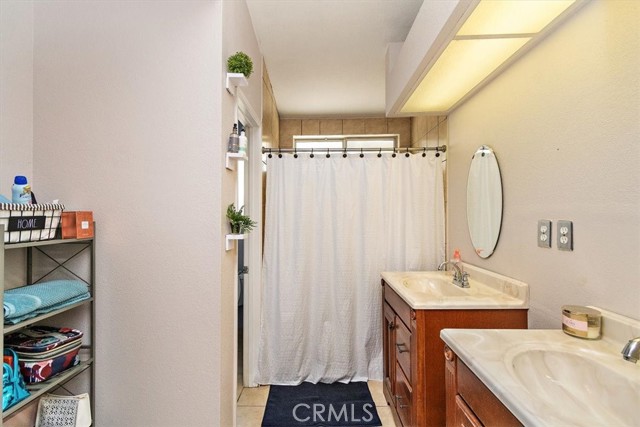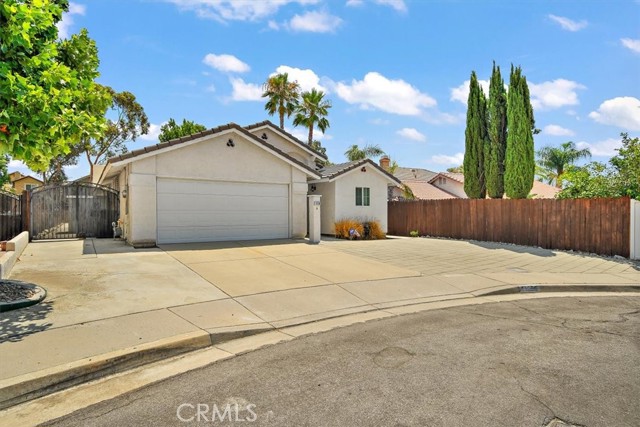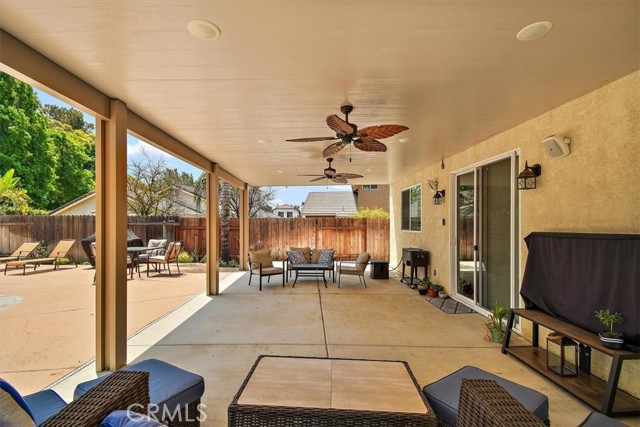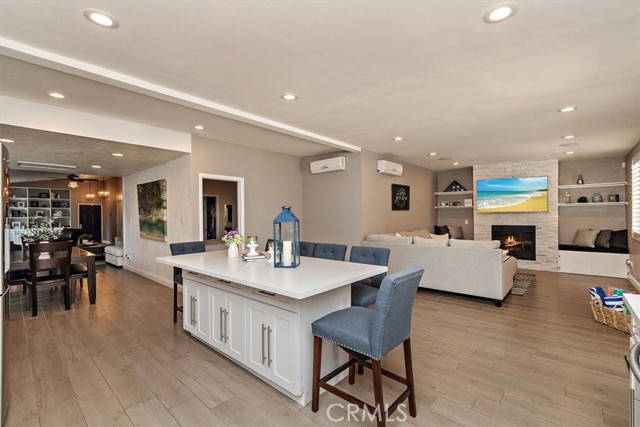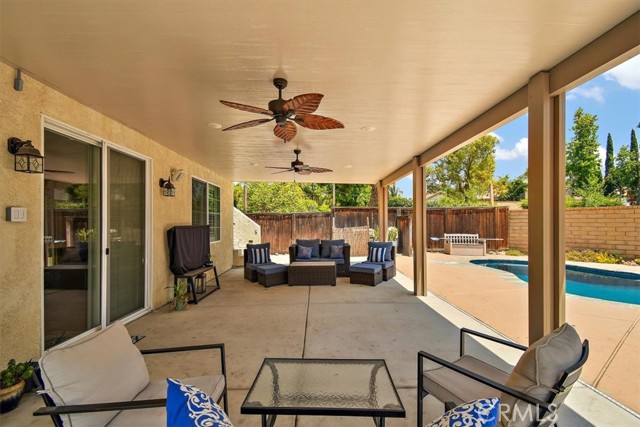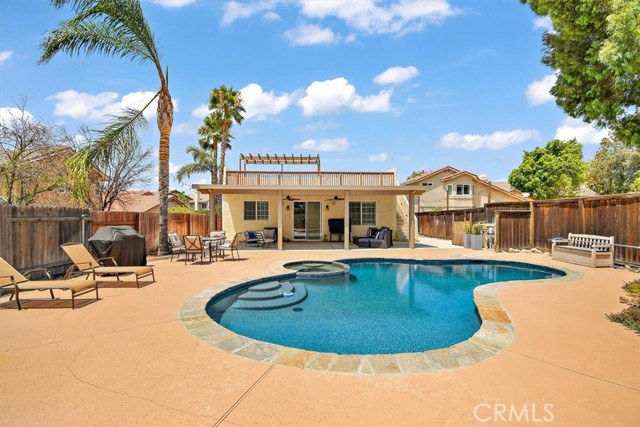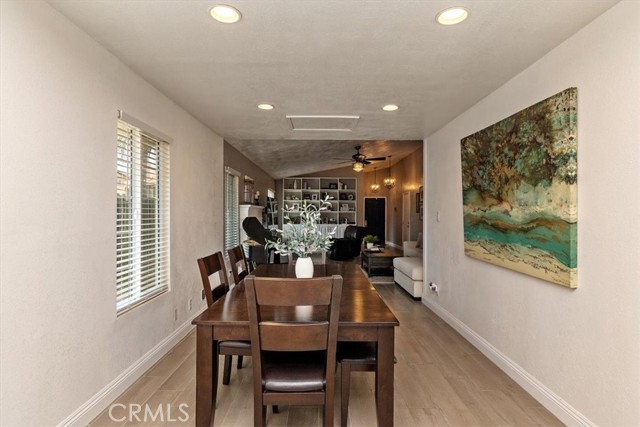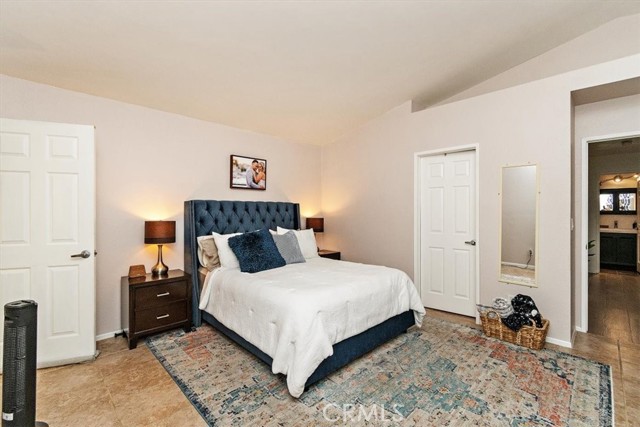#CV22147727
Located on a quiet cul-de-sac and backing to a park, this home is truly a catch!!! The home has great curb appeal and is full of upgrades and features! Offering a beautiful formal living area with brick hearth fireplace, room for the piano, built-in storage and upgraded light fixtures this home has great entertaining space! The kitchen has a large center island with additional eating space, beautiful Quartz countertops and full custom tile backsplash, with stainless-steel appliances and oversized sink. The adjacent family room features the second fireplace and more built-in storage! All 4 bedrooms are good sized with the Master a bit larger and boasting a walk-in closet and private bath with dual vanities. The back of this home is truly the heart of this home offering an amazing private oasis with recently remodeled pool and spa plus covered patio and an AWESOME sundeck overlooking the pool below and gorgeous greenbelt that backs the property. Save on electricity with the full paid solar system! Located in the Los Osos High School boundaries. Close to shopping and convenient freeway access.
| Property Id | 369264537 |
| Price | $ 859,000.00 |
| Property Size | 9200 Sq Ft |
| Bedrooms | 4 |
| Bathrooms | 2 |
| Available From | 6th of July 2022 |
| Status | Active Under Contract |
| Type | Single Family Residence |
| Year Built | 1987 |
| Garages | 2 |
| Roof | |
| County | San Bernardino |
Location Information
| County: | San Bernardino |
| Community: | Sidewalks |
| MLS Area: | 688 - Rancho Cucamonga |
| Directions: | Cross Streets: Milliken and Fairmont |
Interior Features
| Common Walls: | No Common Walls |
| Rooms: | Family Room,Living Room |
| Eating Area: | Dining Room |
| Has Fireplace: | 1 |
| Heating: | Central |
| Windows/Doors Description: | |
| Interior: | Ceiling Fan(s) |
| Fireplace Description: | Family Room |
| Cooling: | Central Air |
| Floors: | |
| Laundry: | Inside |
| Appliances: | Dishwasher,Gas Range |
Exterior Features
| Style: | |
| Stories: | 1 |
| Is New Construction: | 0 |
| Exterior: | |
| Roof: | |
| Water Source: | Public |
| Septic or Sewer: | Public Sewer |
| Utilities: | Cable Connected |
| Security Features: | |
| Parking Description: | |
| Fencing: | |
| Patio / Deck Description: | |
| Pool Description: | Private,In Ground |
| Exposure Faces: |
School
| School District: | Chaffey Joint Union High |
| Elementary School: | |
| High School: | Los Osos |
| Jr. High School: |
Additional details
| HOA Fee: | 0.00 |
| HOA Frequency: | |
| HOA Includes: | |
| APN: | 1076562740000 |
| WalkScore: | |
| VirtualTourURLBranded: |
Listing courtesy of JOEL VALMONTE from ALIGN HOMES
Based on information from California Regional Multiple Listing Service, Inc. as of 2024-09-19 at 10:30 pm. This information is for your personal, non-commercial use and may not be used for any purpose other than to identify prospective properties you may be interested in purchasing. Display of MLS data is usually deemed reliable but is NOT guaranteed accurate by the MLS. Buyers are responsible for verifying the accuracy of all information and should investigate the data themselves or retain appropriate professionals. Information from sources other than the Listing Agent may have been included in the MLS data. Unless otherwise specified in writing, Broker/Agent has not and will not verify any information obtained from other sources. The Broker/Agent providing the information contained herein may or may not have been the Listing and/or Selling Agent.
