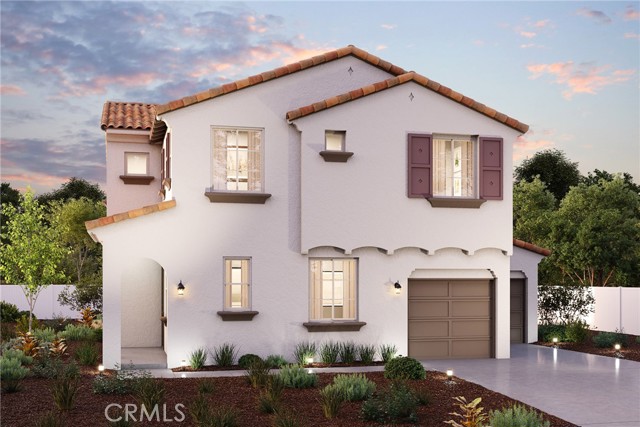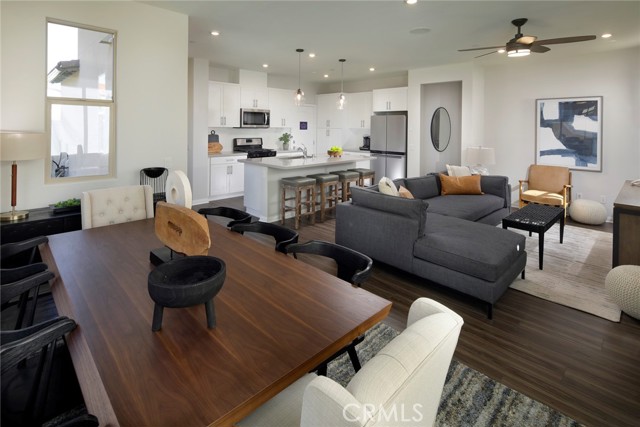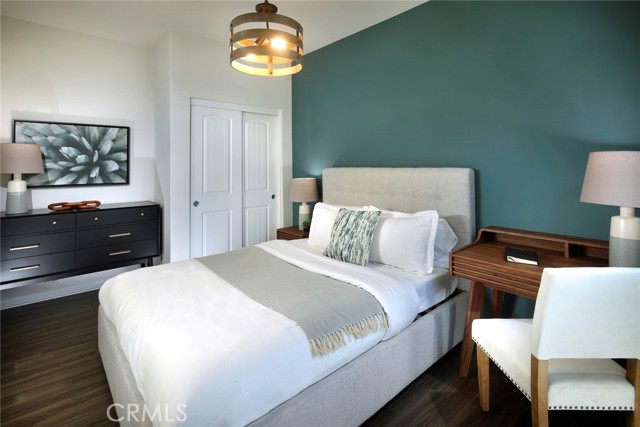#CV22142932
This brand-new two-story home welcomes you to The Enclave , a new gated neighborhood in the city of San Bernardino. Just inside you'll find an open-concept Great Room that seamlessly flows into the Dining area with high-end finishes such as Sea Glass luxury vinyl plank flooring throughout the main floor. This home includes upgraded designer selected cabinetry, Alpine white quartz counter tops, and stainless steel appliances. On the second floor, you�ll find a laundry room, a full hall bath with designer selected grey matte tile and three generous bedrooms�including the primary suite, featuring a spacious walk-in closet, plus an attached bath with dual vanities, a walk-in shower and a tub. You definitely don�t want to miss checking out this turn key home equipped with Century Connects smart home features , Electric Vehicle Car charger in the 2 car garage and much more!
| Property Id | 369260322 |
| Price | $ 594,990.00 |
| Property Size | 2704 Sq Ft |
| Bedrooms | 3 |
| Bathrooms | 2 |
| Available From | 6th of July 2022 |
| Status | Pending |
| Type | Single Family Residence |
| Year Built | 2022 |
| Garages | 2 |
| Roof | |
| County | San Bernardino |
Location Information
| County: | San Bernardino |
| Community: | Dog Park,Street Lights |
| MLS Area: | 274 - San Bernardino |
| Directions: | From 10 Fwy - Exit 74 for Anderson St toward Tippecanoe Ave, head north and continue to follow Tippecanoe Ave. Turn right onto E Coulston St., turn right onto Ferree St., arrive @ 1414 Laurlewood Dr. San Bernardino, CA 92408 |
Interior Features
| Common Walls: | No Common Walls |
| Rooms: | Entry,Family Room,Foyer,Great Room,Kitchen,Laundry,Loft,Main Floor Master Bedroom,Master Bathroom,Master Bedroom,Walk-In Closet,Walk-In Pantry |
| Eating Area: | |
| Has Fireplace: | 0 |
| Heating: | |
| Windows/Doors Description: | |
| Interior: | Open Floorplan |
| Fireplace Description: | None |
| Cooling: | Central Air,ENERGY STAR Qualified Equipment,Heat Pump,High Efficiency,SEER Rated 16+,Zoned |
| Floors: | |
| Laundry: | Individual Room,Inside,Upper Level |
| Appliances: | Dishwasher,ENERGY STAR Qualified Appliances,ENERGY STAR Qualified Water Heater |
Exterior Features
| Style: | |
| Stories: | |
| Is New Construction: | 1 |
| Exterior: | |
| Roof: | |
| Water Source: | Public |
| Septic or Sewer: | Public Sewer |
| Utilities: | |
| Security Features: | |
| Parking Description: | |
| Fencing: | |
| Patio / Deck Description: | |
| Pool Description: | None |
| Exposure Faces: |
School
| School District: | Redlands Unified |
| Elementary School: | Victoria |
| High School: | Redlands |
| Jr. High School: | VICTOR2 |
Additional details
| HOA Fee: | 129.00 |
| HOA Frequency: | Monthly |
| HOA Includes: | Maintenance Grounds,Controlled Access |
| APN: | |
| WalkScore: | |
| VirtualTourURLBranded: | https://my.matterport.com/show/?m=G891SAs3BKQ |
Listing courtesy of WESLEY BENNETT from BMC REALTY ADVISORS
Based on information from California Regional Multiple Listing Service, Inc. as of 2024-09-20 at 10:30 pm. This information is for your personal, non-commercial use and may not be used for any purpose other than to identify prospective properties you may be interested in purchasing. Display of MLS data is usually deemed reliable but is NOT guaranteed accurate by the MLS. Buyers are responsible for verifying the accuracy of all information and should investigate the data themselves or retain appropriate professionals. Information from sources other than the Listing Agent may have been included in the MLS data. Unless otherwise specified in writing, Broker/Agent has not and will not verify any information obtained from other sources. The Broker/Agent providing the information contained herein may or may not have been the Listing and/or Selling Agent.







