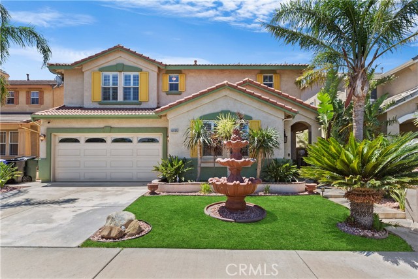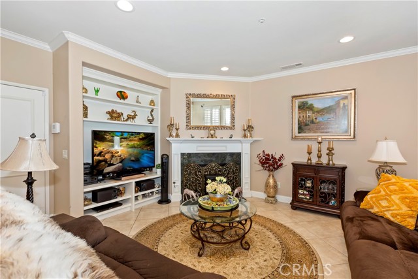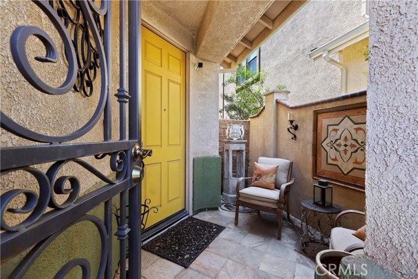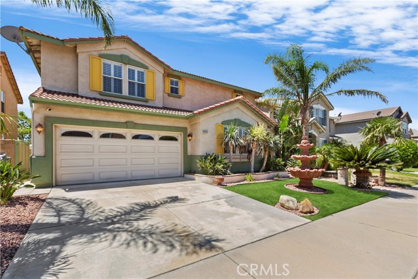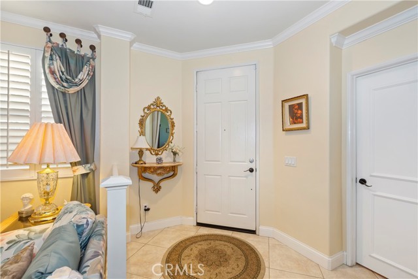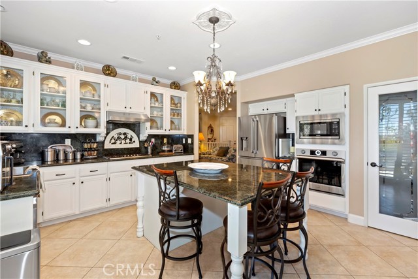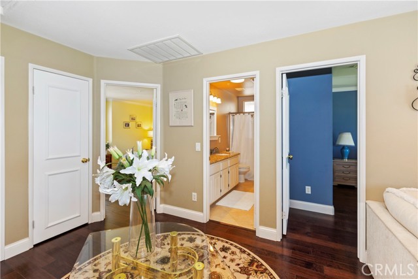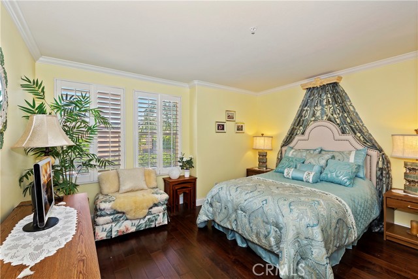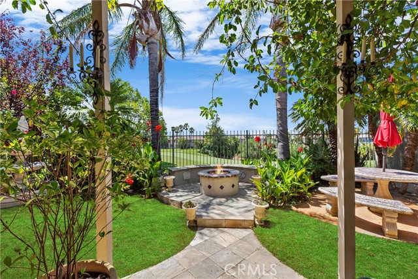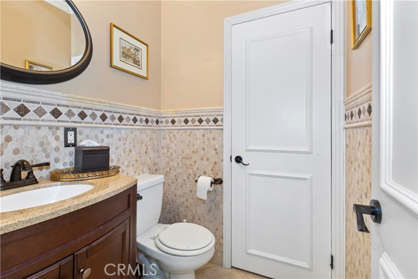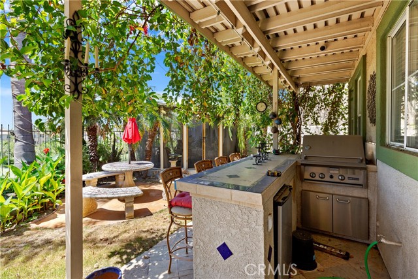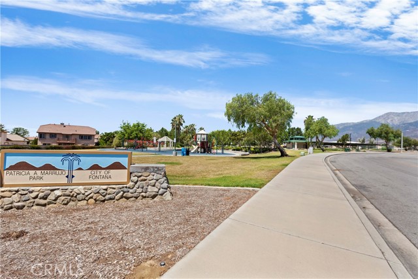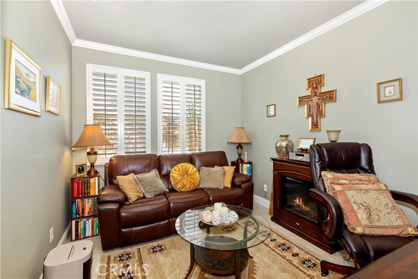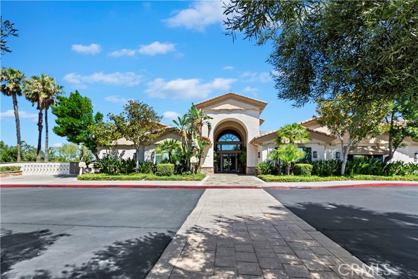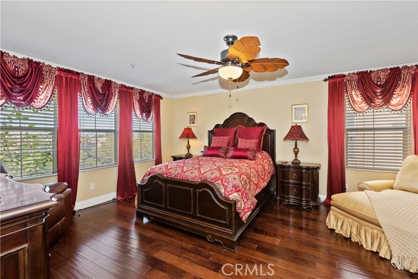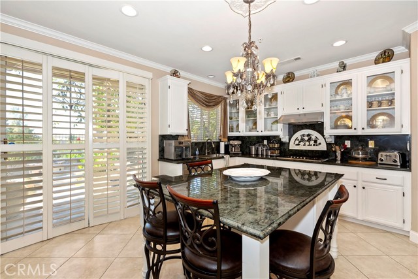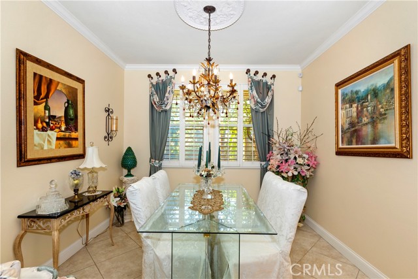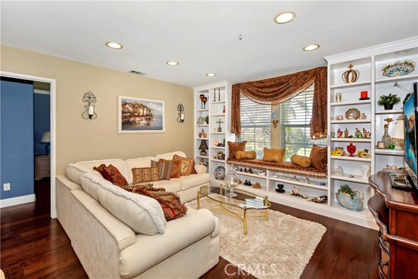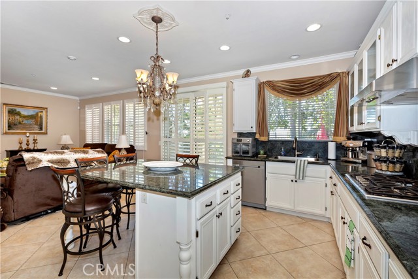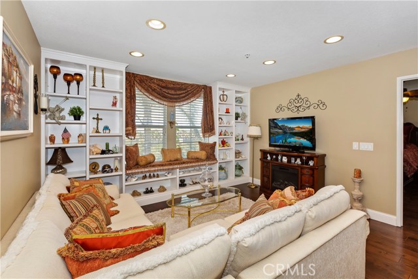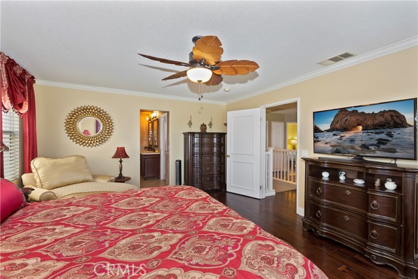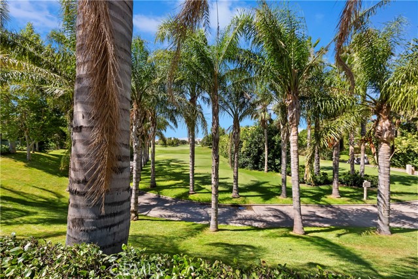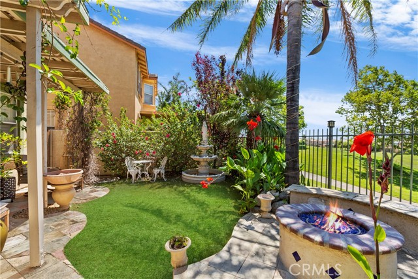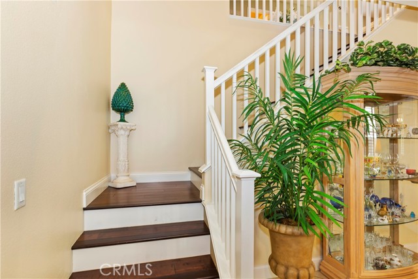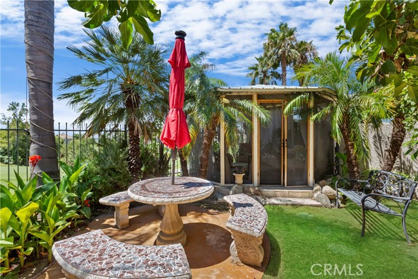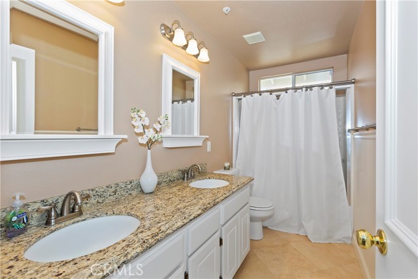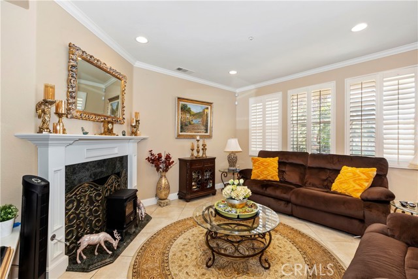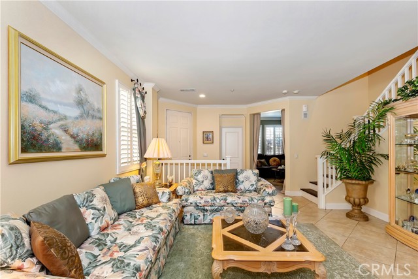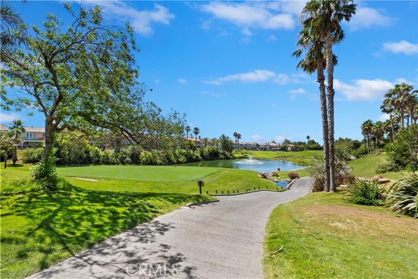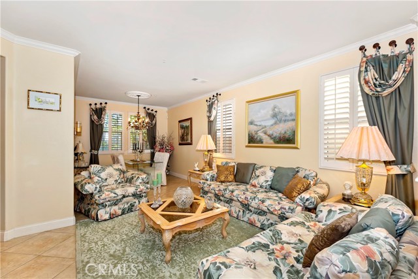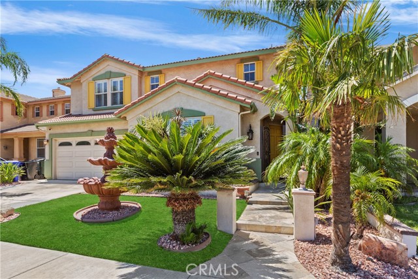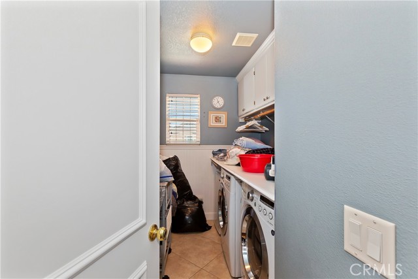#CV22145650
Are you looking for views of a golf course and room to entertain? You have found your home. This Sierra Lakes home is seeking a new owner. Step into a tiled entry way with formal living room and dining room with the windows featuring plantation shutters. There is an office/den downstairs that could be used on a 4th bedroom. The 1/2 bath is located on the lower level for convenience. The kitchen has an island, with granite countertops, stainless steel appliances and a large pantry. The sliding glass door opens up to the backyard with a view of Sierra Lakes Golf Course, an outdoor kitchen, firepit and screened in gazebo. Once back inside the kitchen opens up to the family room with built-ins and a corner fireplace for those cozy evenings. The laminate staircase takes you up to the second level, featuring a loft/media room, an additional office space or whatever your imagination dreams of. The master bedroom also features laminate flooring and a spa like master bathroom, dual sink vanity, soaking tub and separate shower. The secondary bedrooms upstairs are large and also have laminate flooring. This home also features solar so keep your energy cost down. The Sierra Lakes community is close to the 210 freeway, shopping, dining and of course Golf! This home has it all and is turnkey and ready to yours before school starts.
| Property Id | 369258576 |
| Price | $ 710,000.00 |
| Property Size | 4000 Sq Ft |
| Bedrooms | 3 |
| Bathrooms | 2 |
| Available From | 6th of July 2022 |
| Status | Pending |
| Type | Single Family Residence |
| Year Built | 2000 |
| Garages | 2 |
| Roof | |
| County | San Bernardino |
Location Information
| County: | San Bernardino |
| Community: | Sidewalks,Storm Drains,Street Lights,Suburban |
| MLS Area: | 264 - Fontana |
| Directions: | Citrus to Muirfield to Augusta |
Interior Features
| Common Walls: | No Common Walls |
| Rooms: | Family Room,Formal Entry,Kitchen,Living Room,Loft |
| Eating Area: | Area,Breakfast Counter / Bar,Dining Room,In Kitchen |
| Has Fireplace: | 1 |
| Heating: | Central |
| Windows/Doors Description: | |
| Interior: | Pantry,Storage |
| Fireplace Description: | Family Room |
| Cooling: | Central Air |
| Floors: | Laminate,Tile |
| Laundry: | Individual Room |
| Appliances: |
Exterior Features
| Style: | |
| Stories: | 2 |
| Is New Construction: | 0 |
| Exterior: | |
| Roof: | |
| Water Source: | Public |
| Septic or Sewer: | Public Sewer |
| Utilities: | |
| Security Features: | |
| Parking Description: | |
| Fencing: | |
| Patio / Deck Description: | |
| Pool Description: | None |
| Exposure Faces: |
School
| School District: | Fontana Unified |
| Elementary School: | |
| High School: | |
| Jr. High School: |
Additional details
| HOA Fee: | 0.00 |
| HOA Frequency: | |
| HOA Includes: | |
| APN: | 1119082080000 |
| WalkScore: | |
| VirtualTourURLBranded: |
Listing courtesy of CATHY ALLAN from COLDWELL BANKER BLACKSTONE RTY
Based on information from California Regional Multiple Listing Service, Inc. as of 2024-11-24 at 10:30 pm. This information is for your personal, non-commercial use and may not be used for any purpose other than to identify prospective properties you may be interested in purchasing. Display of MLS data is usually deemed reliable but is NOT guaranteed accurate by the MLS. Buyers are responsible for verifying the accuracy of all information and should investigate the data themselves or retain appropriate professionals. Information from sources other than the Listing Agent may have been included in the MLS data. Unless otherwise specified in writing, Broker/Agent has not and will not verify any information obtained from other sources. The Broker/Agent providing the information contained herein may or may not have been the Listing and/or Selling Agent.
