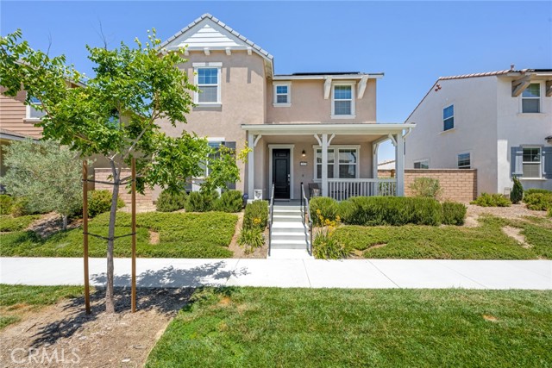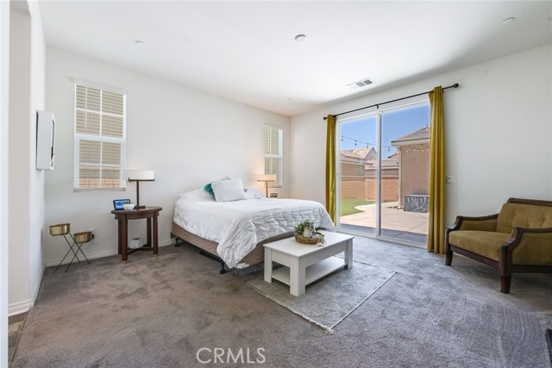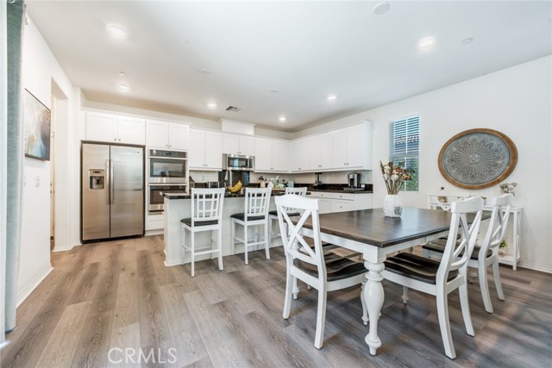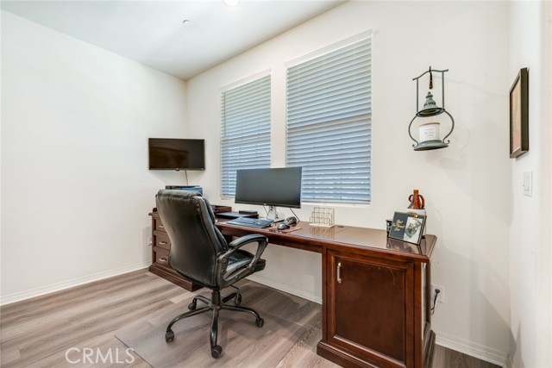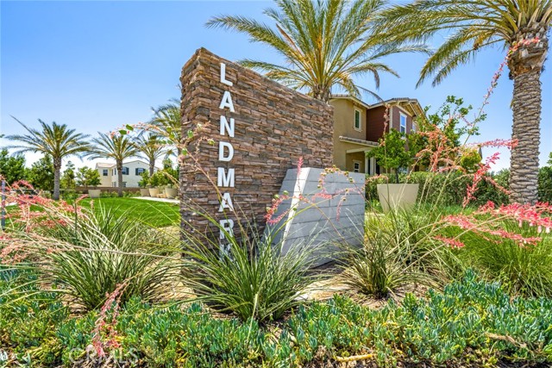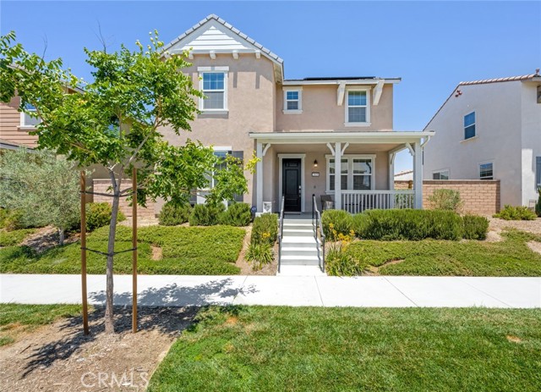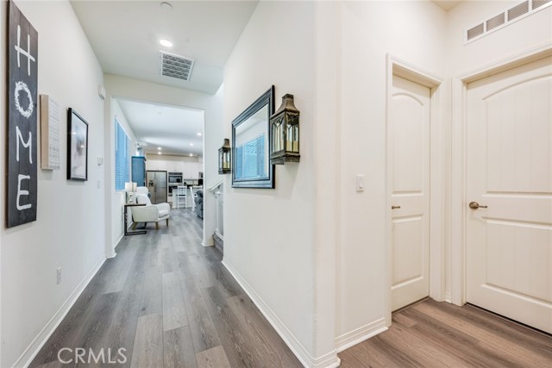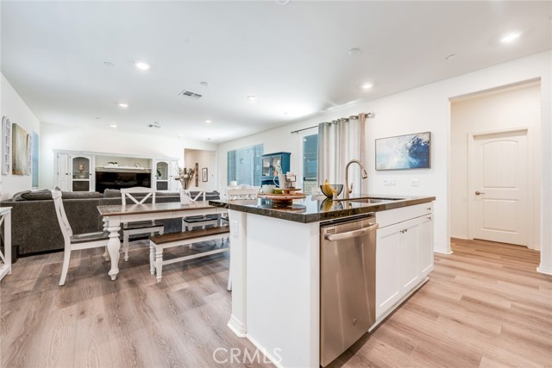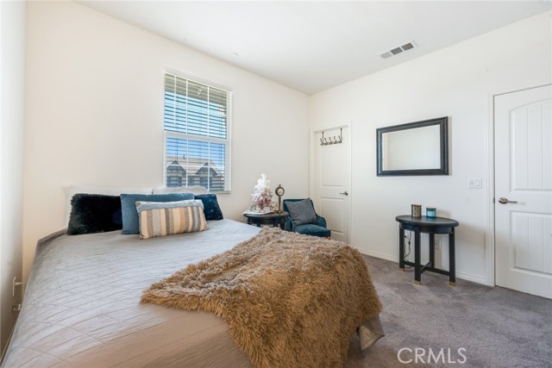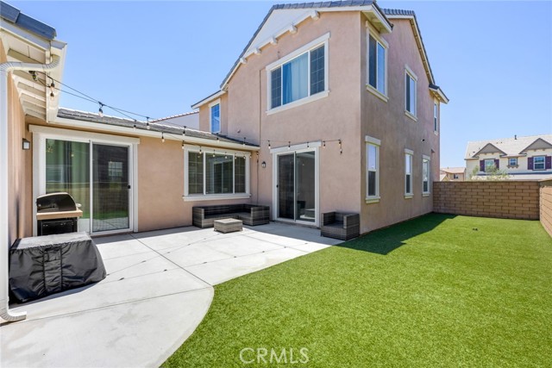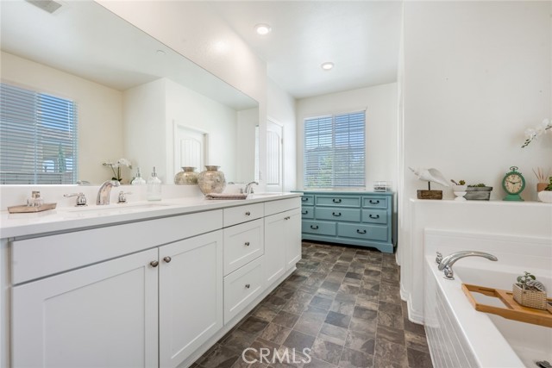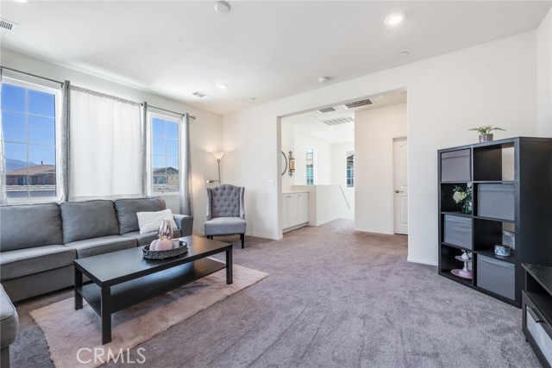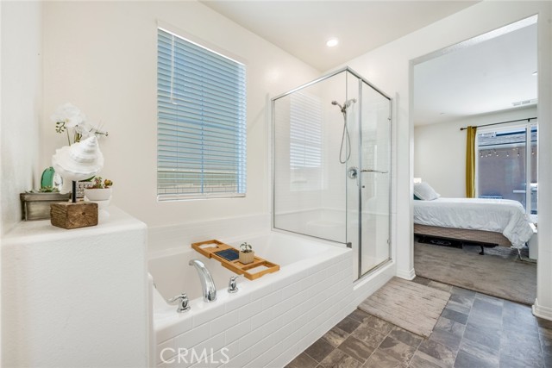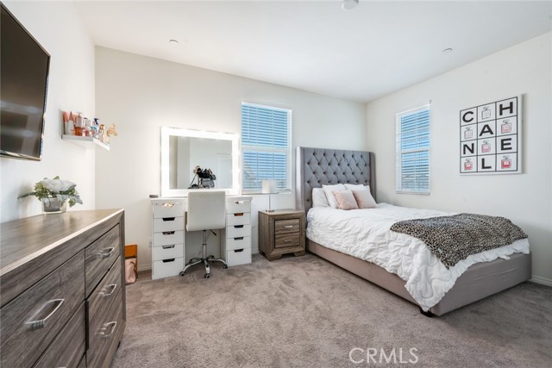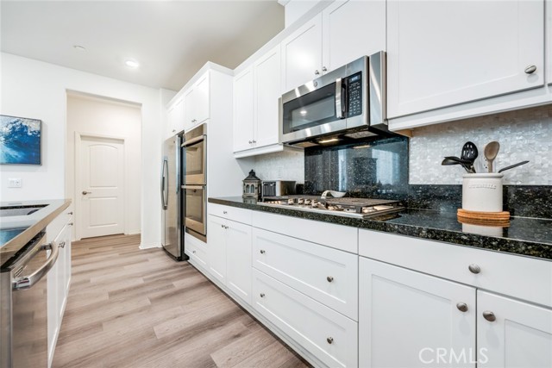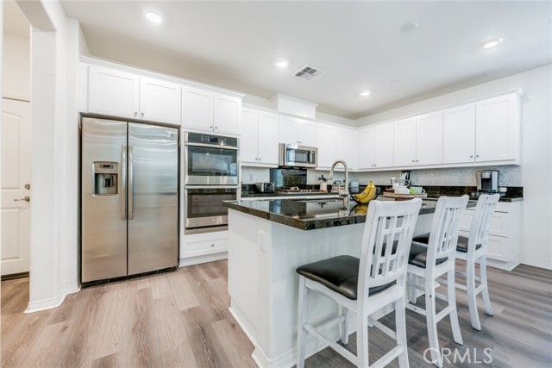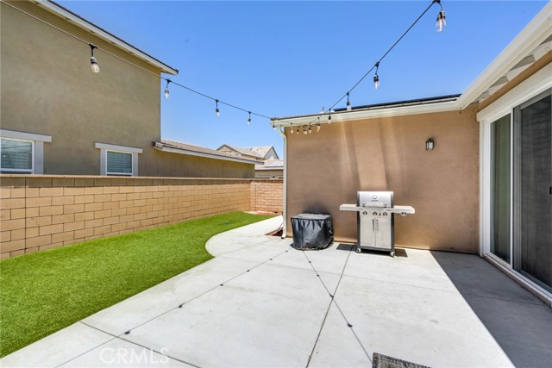#IV22139762
Ready for you to move in, unpack, and enjoy, this newer 2020-built Ontario-Ranch home provides laid-back indoor-outdoor living in the desirable Beacon at Landmark community! Welcoming you is an inviting covered porch framed by lush landscaping that enhances this gem's curb appeal. Covering over 2,479 sq ft, the impressive interior presents a 3-bedroom (optional 4th), 2.5-bath layout defined by chic finishes that lend to its modern character. Radiant sun and recessed lighting accentuate crisp white tones that complement driftwood-style vinyl flooring. Open concept gathering areas allow a seamless flow from catching up with guests in the living room to sharing memorable celebrations in the dining area. Ideal for entertaining and cooking, the kitchen has stainless steel appliances, white cabinetry, granite countertops with a mosaic tile backsplash, and an island adjoined by bar seating. Completing the main level is a primary suite with direct outdoor access and a tastefully tiled ensuite with a glass-enclosed shower, double vanity, and a soaking tub. Upstairs, discover two secondary bedrooms accommodated by a hall bath and a loft that can become a favorite spot for your movie nights. Low-maintenance artificial turf surrounds the private backyard patio where you can host weekend cookouts or sip alfresco nightcaps. Other notable features include an office, laundry room, and detached 3-car garage. Experience your dream lifestyle by taking a tour of this must-see residence today!
| Property Id | 369255126 |
| Price | $ 749,999.00 |
| Property Size | 5000 Sq Ft |
| Bedrooms | 3 |
| Bathrooms | 2 |
| Available From | 5th of July 2022 |
| Status | Pending |
| Type | Single Family Residence |
| Year Built | 2020 |
| Garages | 3 |
| Roof | |
| County | San Bernardino |
Location Information
| County: | San Bernardino |
| Community: | Sidewalks,Street Lights |
| MLS Area: | 686 - Ontario |
| Directions: | Ontario Ranch Rd / Broadway Ave / Penny Ln |
Interior Features
| Common Walls: | No Common Walls |
| Rooms: | Bonus Room,Great Room,Laundry,Living Room,Main Floor Master Bedroom,Master Suite,Office,Walk-In Closet |
| Eating Area: | Breakfast Counter / Bar,Family Kitchen,Dining Room |
| Has Fireplace: | 0 |
| Heating: | Forced Air |
| Windows/Doors Description: | Blinds,Double Pane Windows,ENERGY STAR Qualified Windows |
| Interior: | Block Walls,Built-in Features,Crown Molding,In-Law Floorplan,Open Floorplan,Pantry,Quartz Counters,Recessed Lighting |
| Fireplace Description: | None |
| Cooling: | Central Air |
| Floors: | Carpet,Laminate,Vinyl |
| Laundry: | Individual Room |
| Appliances: | Dishwasher,Double Oven,Tankless Water Heater,Vented Exhaust Fan,Water Heater Central,Water Line to Refrigerator |
Exterior Features
| Style: | |
| Stories: | 2 |
| Is New Construction: | 0 |
| Exterior: | |
| Roof: | |
| Water Source: | Public |
| Septic or Sewer: | Public Sewer |
| Utilities: | Cable Available,Electricity Available,Natural Gas Available,Phone Available,Sewer Available,Water Available |
| Security Features: | Carbon Monoxide Detector(s) |
| Parking Description: | Direct Garage Access,Garage - Three Door |
| Fencing: | |
| Patio / Deck Description: | Front Porch |
| Pool Description: | None |
| Exposure Faces: |
School
| School District: | Ontario-Montclair |
| Elementary School: | |
| High School: | |
| Jr. High School: |
Additional details
| HOA Fee: | 120.00 |
| HOA Frequency: | Monthly |
| HOA Includes: | Maintenance Grounds |
| APN: | 0218414550000 |
| WalkScore: | |
| VirtualTourURLBranded: |
Listing courtesy of JULIE KING from BERKSHIRE HATHAWAY HS CA
Based on information from California Regional Multiple Listing Service, Inc. as of 2024-09-19 at 10:30 pm. This information is for your personal, non-commercial use and may not be used for any purpose other than to identify prospective properties you may be interested in purchasing. Display of MLS data is usually deemed reliable but is NOT guaranteed accurate by the MLS. Buyers are responsible for verifying the accuracy of all information and should investigate the data themselves or retain appropriate professionals. Information from sources other than the Listing Agent may have been included in the MLS data. Unless otherwise specified in writing, Broker/Agent has not and will not verify any information obtained from other sources. The Broker/Agent providing the information contained herein may or may not have been the Listing and/or Selling Agent.
