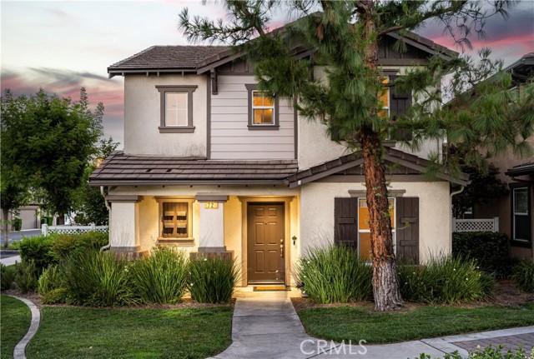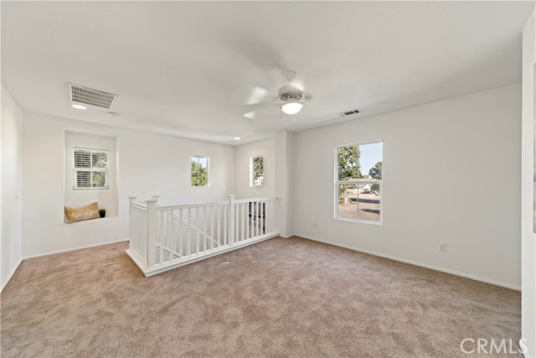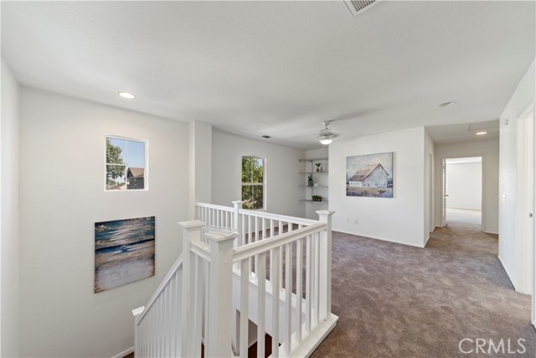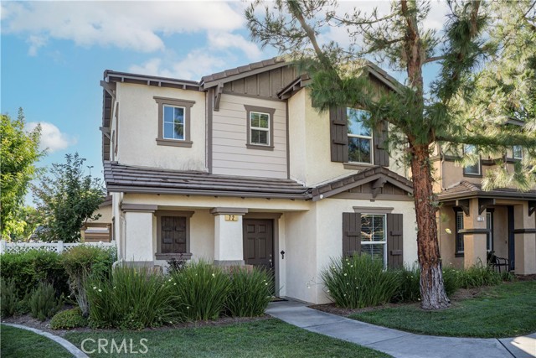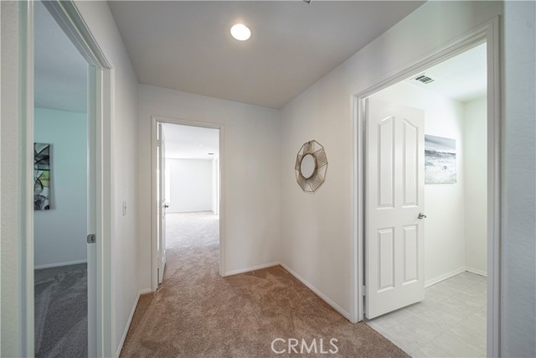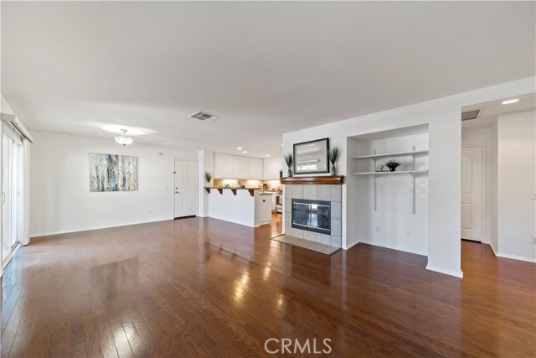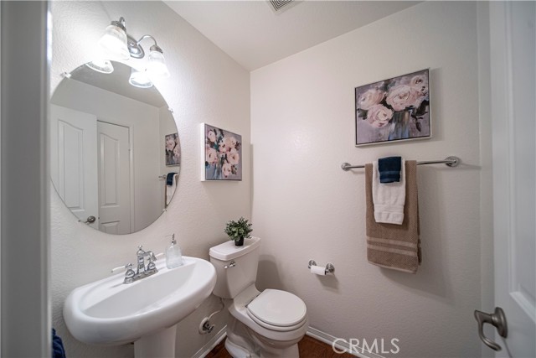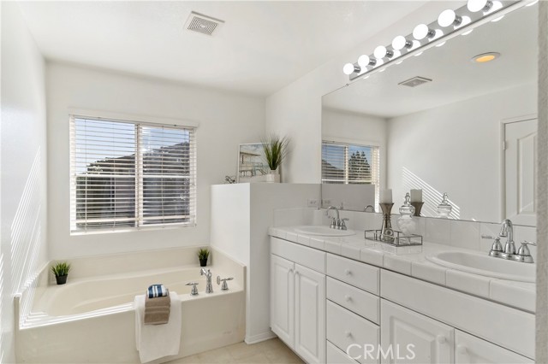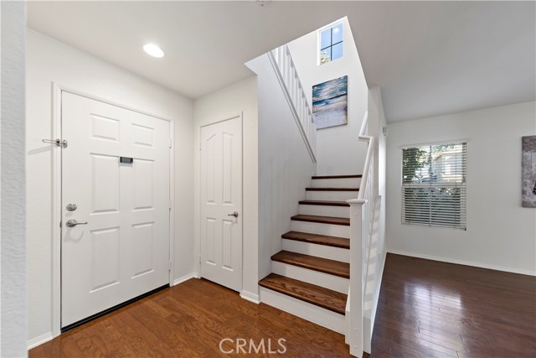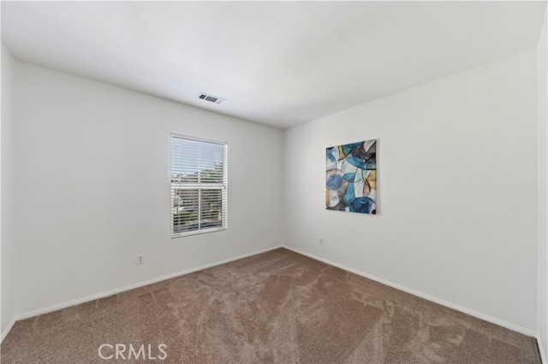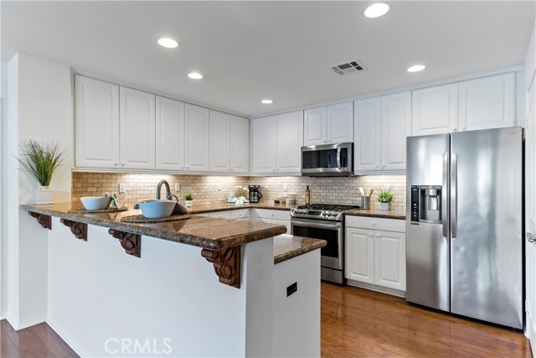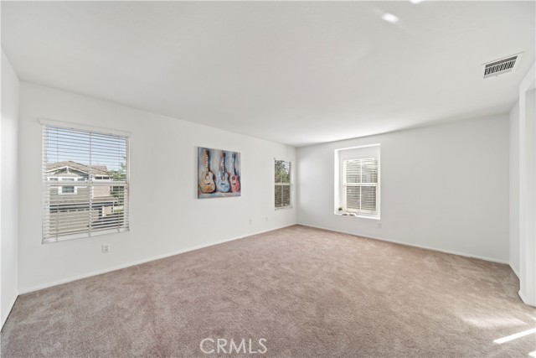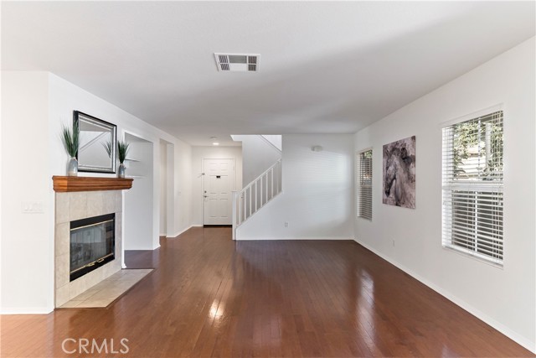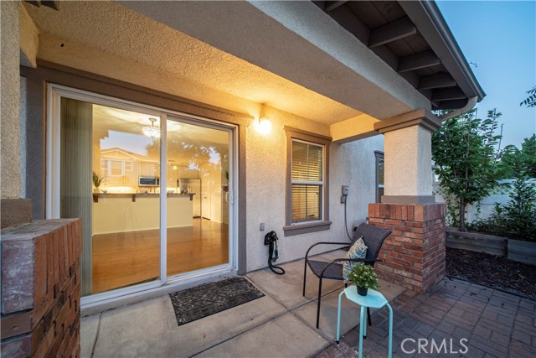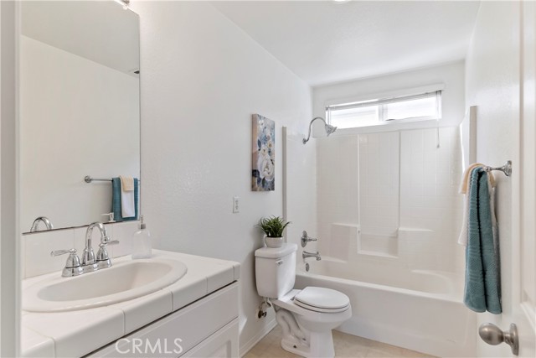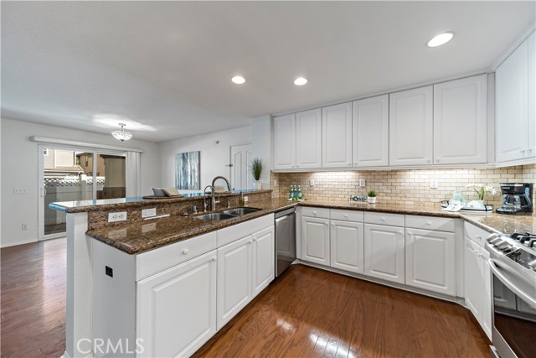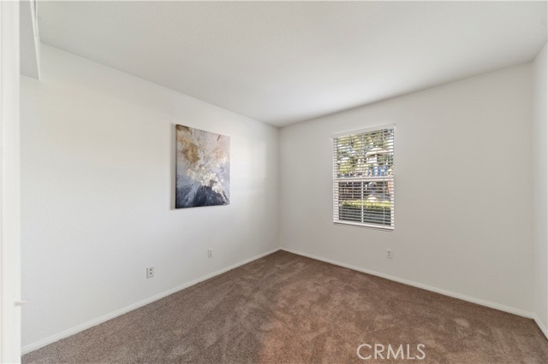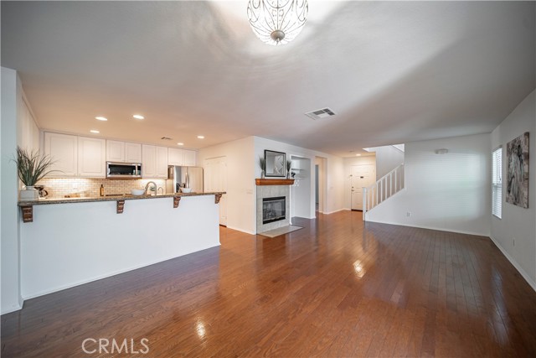#TR22145375
Welcome to this charming, turn-key single family residence located in the sought-after Windsor Collection II at Terra Vista community, in the heart of Rancho Cucamonga. Tastefully updated, boasting a gourmet kitchen with granite countertops, new appliances, fixtures (faucets), carpet, freshly painted walls, and well-maintained floors, this naturally well-lit home is ready for its new owners to enjoy and entertain. You will find the living room, dining, fireplace, half bathroom, and the guest bedroom or home office on the first floor, in addition to 3 bedrooms and 2 bathrooms and an ample loft on the second floor with the potential of converting it into a 5th bedroom or study if so desired. The elegant master bedroom boasts a generous walking closet and it opens to a spacious master bathroom with double sink vanities, a separate tub, shower, and toilet room. Perfect for a spa experience at home. As a corner lot with wonderful curb appeal, there is easy access to the outdoor patio, ideal for hosting and enjoying your time outdoors with cherry and peach fruit trees. The community�s HOA of $260 includes water, communal landscape maintenance, guest parking, and a playground. Conveniently close to local shops, town centers, Coyote Cannon park, and freeways. This home is within walking distance of the playground and top-rated schools. Ideal for a family or anyone looking for a charming dwelling in a convenient location and a wonderful neighborhood.
| Property Id | 369253088 |
| Price | $ 685,000.00 |
| Property Size | 2200 Sq Ft |
| Bedrooms | 4 |
| Bathrooms | 2 |
| Available From | 7th of July 2022 |
| Status | Active |
| Type | Single Family Residence |
| Year Built | 2003 |
| Garages | 2 |
| Roof | Tile |
| County | San Bernardino |
Location Information
| County: | San Bernardino |
| Community: | Sidewalks,Street Lights |
| MLS Area: | 688 - Rancho Cucamonga |
| Directions: | North on Milliken Ave, before Terra Vista Pkwy, turn left on Mountain View Dr |
Interior Features
| Common Walls: | No Common Walls |
| Rooms: | Bonus Room,Den,Kitchen,Laundry,Living Room,Loft,Main Floor Bedroom,Master Bathroom,Master Bedroom,Walk-In Closet |
| Eating Area: | Area,Breakfast Counter / Bar,Breakfast Nook |
| Has Fireplace: | 1 |
| Heating: | Central |
| Windows/Doors Description: | Blinds |
| Interior: | High Ceilings,Open Floorplan,Pantry,Recessed Lighting,Stone Counters |
| Fireplace Description: | Living Room |
| Cooling: | Central Air |
| Floors: | Vinyl |
| Laundry: | Gas Dryer Hookup,Individual Room,Inside,Upper Level,Washer Hookup |
| Appliances: | Dishwasher,Gas Water Heater,Microwave,Refrigerator,Water Heater |
Exterior Features
| Style: | |
| Stories: | 2 |
| Is New Construction: | 0 |
| Exterior: | |
| Roof: | Tile |
| Water Source: | Public |
| Septic or Sewer: | Public Sewer |
| Utilities: | Electricity Connected,Natural Gas Connected,Sewer Connected,Water Connected |
| Security Features: | Carbon Monoxide Detector(s),Smoke Detector(s) |
| Parking Description: | Garage,Public |
| Fencing: | Good Condition,Vinyl |
| Patio / Deck Description: | Patio,Front Porch |
| Pool Description: | None |
| Exposure Faces: |
School
| School District: | Chaffey Joint Union High |
| Elementary School: | Coyote Canyon |
| High School: | Rancho Cucamonga |
| Jr. High School: | COYCAN |
Additional details
| HOA Fee: | 260.00 |
| HOA Frequency: | Monthly |
| HOA Includes: | Playground,Water,Maintenance Front Yard |
| APN: | 1077832390000 |
| WalkScore: | |
| VirtualTourURLBranded: |
Listing courtesy of VICTOR HUANG from KELLER WILLIAMS SIGNATURE
Based on information from California Regional Multiple Listing Service, Inc. as of 2024-09-19 at 10:30 pm. This information is for your personal, non-commercial use and may not be used for any purpose other than to identify prospective properties you may be interested in purchasing. Display of MLS data is usually deemed reliable but is NOT guaranteed accurate by the MLS. Buyers are responsible for verifying the accuracy of all information and should investigate the data themselves or retain appropriate professionals. Information from sources other than the Listing Agent may have been included in the MLS data. Unless otherwise specified in writing, Broker/Agent has not and will not verify any information obtained from other sources. The Broker/Agent providing the information contained herein may or may not have been the Listing and/or Selling Agent.
