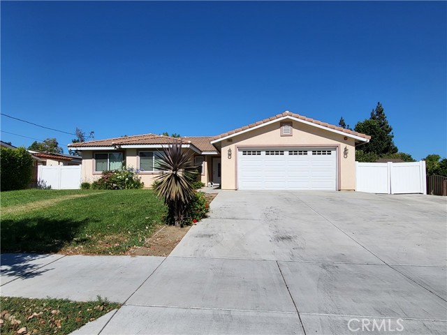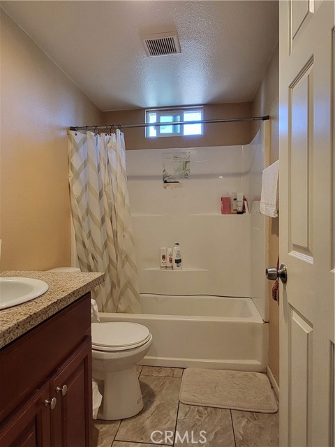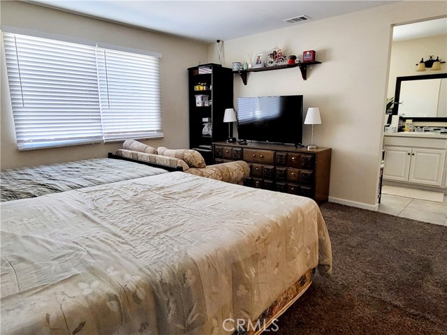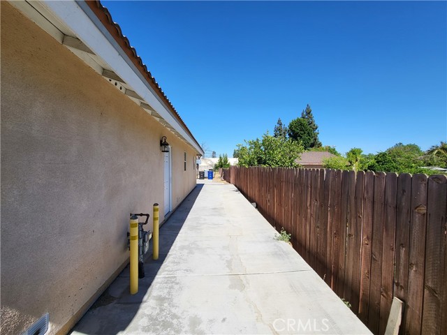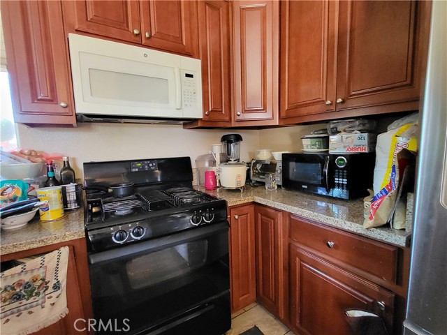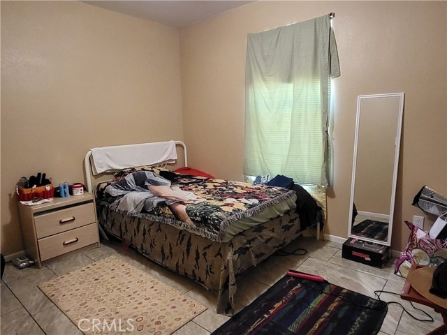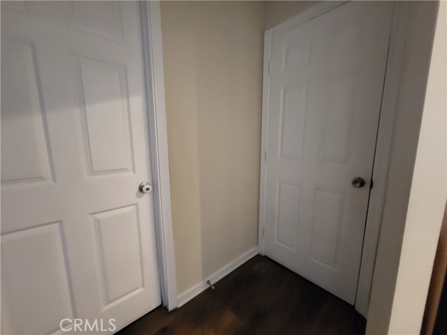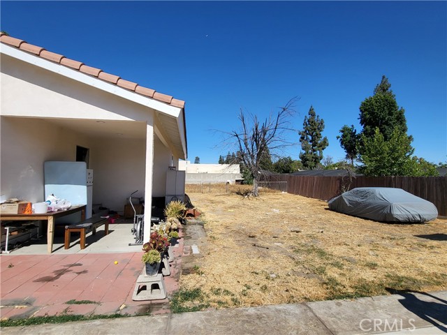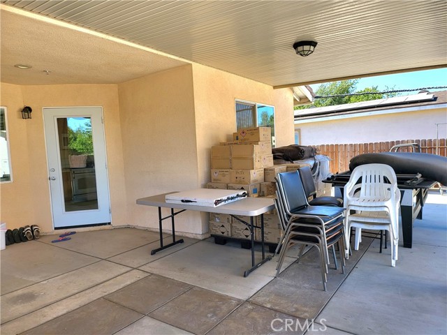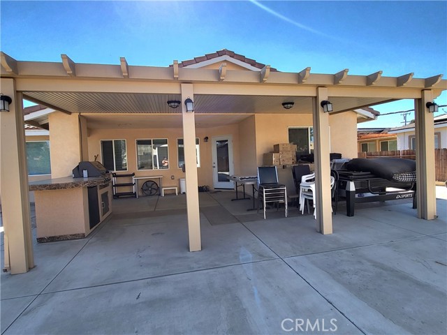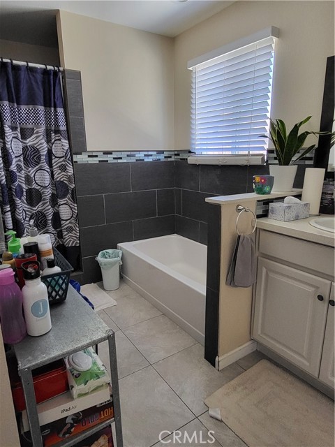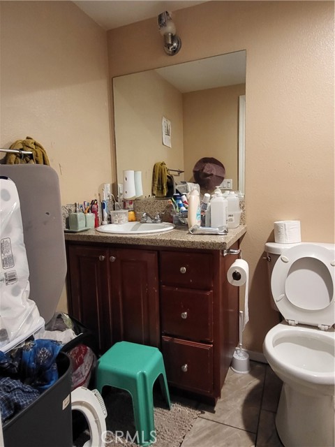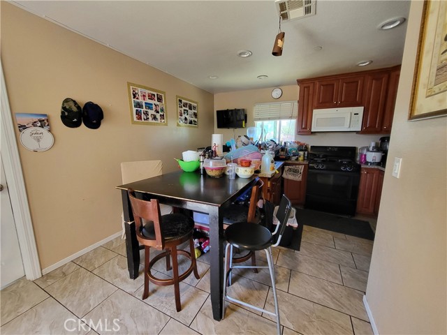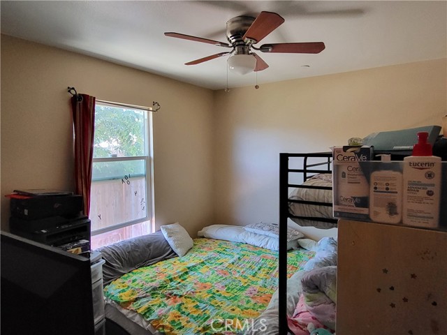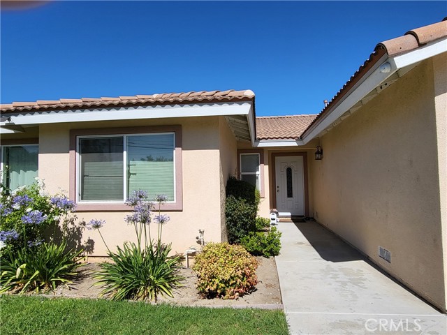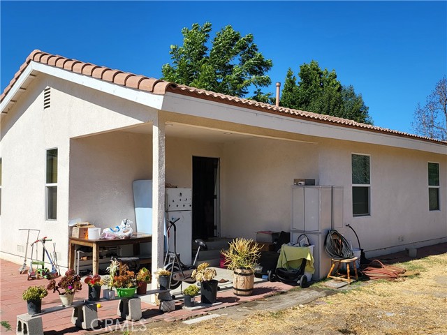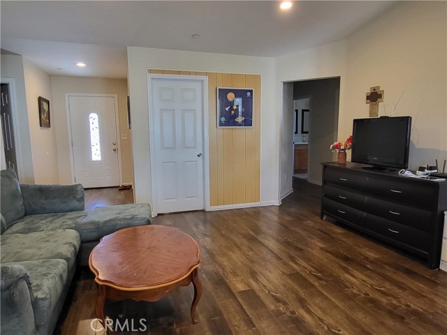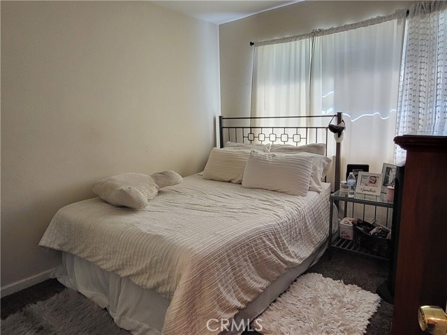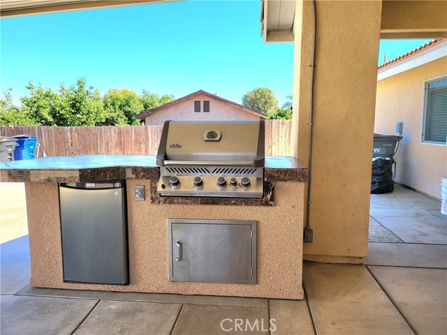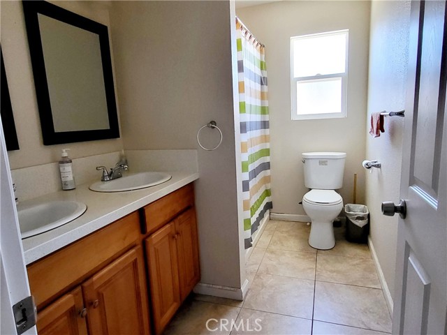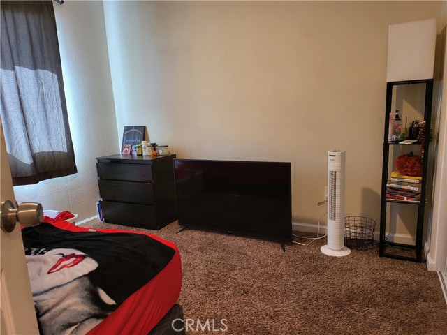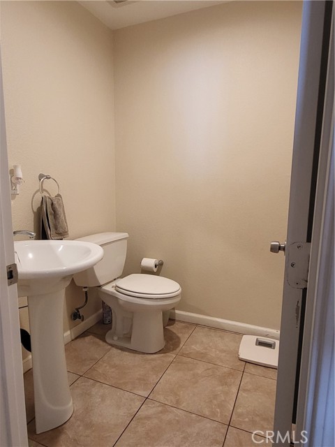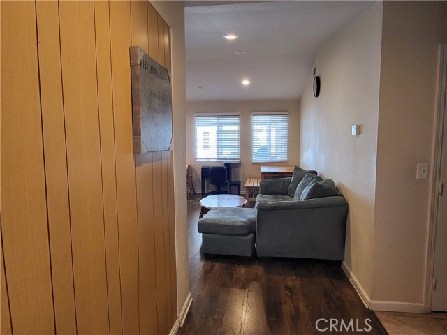#IG22145966
You hit the jackpot! Two Single Story Homes in one Lot! Many possibilities with this property. Live in one and rent the other. Contact me for possibility rental income information. It is a Newer homes. It means newer roof, newer garage, newer patio, newer central AC and newer driveway. These 2 homes were built 3 years apart. First home was built in 2016 with 4 bedrooms plus 1 office and 2.5 bath. Large master bedroom with dual sinks, separate standing shower and bath tub. Big Kitchen with pantry, island and laundry room. Plenty of space and large backyard to entertain. The second home was built in 2019 with permit, it has 3 bedroom ,2 bath, kitchen, laundry room and cozy front porch. With a lot size of 16,300 sqft, the property still offer a Large flat backyard in the very back of the house, begging for your future ideas. First home has covered patio with built in BBQ and concrete driveway for your toys or possibly RV parking. This property is perfect for multipurpose including a money making machine. Financing is available.
| Property Id | 369251384 |
| Price | $ 899,000.00 |
| Property Size | 16300 Sq Ft |
| Bedrooms | 7 |
| Bathrooms | 4 |
| Available From | 8th of July 2022 |
| Status | Active |
| Type | Single Family Residence |
| Year Built | 2016 |
| Garages | 2 |
| Roof | Tile |
| County | San Bernardino |
Location Information
| County: | San Bernardino |
| Community: | Sidewalks,Street Lights |
| MLS Area: | 686 - Ontario |
| Directions: | 60 fwy exit Euclid, go North, left on W. Francis, left on S. Fern, house on the left. |
Interior Features
| Common Walls: | No Common Walls |
| Rooms: | All Bedrooms Down,Bonus Room,Entry,Kitchen,Laundry,Living Room,Main Floor Bedroom,Main Floor Master Bedroom,Master Bathroom,Master Bedroom,Two Masters,Walk-In Closet,Walk-In Pantry |
| Eating Area: | Dining Room |
| Has Fireplace: | 0 |
| Heating: | Central |
| Windows/Doors Description: | |
| Interior: | High Ceilings,Pantry |
| Fireplace Description: | None |
| Cooling: | Central Air |
| Floors: | Carpet,Laminate |
| Laundry: | Gas & Electric Dryer Hookup,Inside,Stackable |
| Appliances: | Dishwasher,Gas Range,Microwave |
Exterior Features
| Style: | |
| Stories: | |
| Is New Construction: | 0 |
| Exterior: | |
| Roof: | Tile |
| Water Source: | Public |
| Septic or Sewer: | Public Sewer |
| Utilities: | Electricity Connected,Water Connected |
| Security Features: | |
| Parking Description: | Driveway,Concrete,Garage,RV Potential |
| Fencing: | |
| Patio / Deck Description: | Covered,Front Porch |
| Pool Description: | None |
| Exposure Faces: |
School
| School District: | Chaffey Joint Union High |
| Elementary School: | |
| High School: | |
| Jr. High School: |
Additional details
| HOA Fee: | 0.00 |
| HOA Frequency: | |
| HOA Includes: | |
| APN: | 1050371020000 |
| WalkScore: | |
| VirtualTourURLBranded: | https://youtu.be/LKmq3usO4CA |
Listing courtesy of MARIANA DARRYANTO from KELLER WILLIAMS REALTY
Based on information from California Regional Multiple Listing Service, Inc. as of 2024-09-19 at 10:30 pm. This information is for your personal, non-commercial use and may not be used for any purpose other than to identify prospective properties you may be interested in purchasing. Display of MLS data is usually deemed reliable but is NOT guaranteed accurate by the MLS. Buyers are responsible for verifying the accuracy of all information and should investigate the data themselves or retain appropriate professionals. Information from sources other than the Listing Agent may have been included in the MLS data. Unless otherwise specified in writing, Broker/Agent has not and will not verify any information obtained from other sources. The Broker/Agent providing the information contained herein may or may not have been the Listing and/or Selling Agent.
