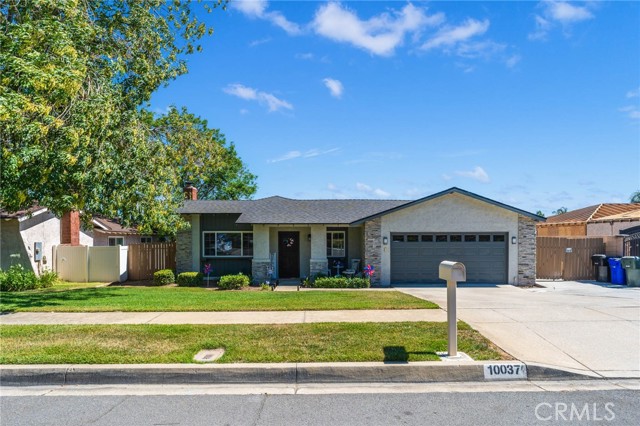#TR22145194
The perfect Rancho Cucamonga home is now available for your family. Located at the bottom of Cucamonga Peak, you'll be sure to love the beautiful mountain views.This home boasts a renovated exterior with new paint and stone work that was done within the last four months. Additionally, the roof was updated and now includes energy efficient silicone sealant. Once inside, cozy up next to the fireplace and relish in the newly remodeled living room, complete with recent interior paint and newer laminated floors. Enjoy the huge bonus room with surround sound and flush ceiling speakers, perfect for a home theater, making this space a family favorite. Recessed LED lighting has been installed throughout most of the home. The home is fit with newer windows, updated bathrooms, and RV parking. The backyard is perfect for entertaining and the patio has recently been enclosed with ceiling fans and outdoor electrical. The electrical panel has been replaced with a 200 amp panel. HVAC has been relocated and upgraded to a four ton HVAC. Move in ready and centered in an ideal location minutes away from Ontario Mills, major parks, and easy access to freeways, if you've been looking for a home that is sure to check all of your boxes... look no further.
| Property Id | 369246135 |
| Price | $ 750,000.00 |
| Property Size | 7242 Sq Ft |
| Bedrooms | 3 |
| Bathrooms | 2 |
| Available From | 2nd of July 2022 |
| Status | Active |
| Type | Single Family Residence |
| Year Built | 1977 |
| Garages | 2 |
| Roof | |
| County | San Bernardino |
Location Information
| County: | San Bernardino |
| Community: | Biking,Curbs,Foothills,Hiking,Park,Sidewalks,Suburban |
| MLS Area: | 688 - Rancho Cucamonga |
| Directions: | Right on Hermosa Ave, Right on Victoria St, Left on Hermosa Ave, Left on Victoria St |
Interior Features
| Common Walls: | No Common Walls |
| Rooms: | Bonus Room,Family Room,Galley Kitchen,Kitchen,Laundry,Living Room,Master Bathroom,Master Bedroom |
| Eating Area: | |
| Has Fireplace: | 1 |
| Heating: | Central |
| Windows/Doors Description: | |
| Interior: | |
| Fireplace Description: | Family Room,Gas |
| Cooling: | Central Air |
| Floors: | |
| Laundry: | Gas & Electric Dryer Hookup,In Garage |
| Appliances: |
Exterior Features
| Style: | |
| Stories: | 1 |
| Is New Construction: | 0 |
| Exterior: | |
| Roof: | |
| Water Source: | Public |
| Septic or Sewer: | Public Sewer |
| Utilities: | |
| Security Features: | |
| Parking Description: | |
| Fencing: | |
| Patio / Deck Description: | |
| Pool Description: | None |
| Exposure Faces: |
School
| School District: | Chaffey Joint Union High |
| Elementary School: | |
| High School: | |
| Jr. High School: |
Additional details
| HOA Fee: | 0.00 |
| HOA Frequency: | |
| HOA Includes: | |
| APN: | 1076211790000 |
| WalkScore: | |
| VirtualTourURLBranded: |
Listing courtesy of AARON BUZZANGA from REALTY MASTERS & ASSOCIATES
Based on information from California Regional Multiple Listing Service, Inc. as of 2024-09-19 at 10:30 pm. This information is for your personal, non-commercial use and may not be used for any purpose other than to identify prospective properties you may be interested in purchasing. Display of MLS data is usually deemed reliable but is NOT guaranteed accurate by the MLS. Buyers are responsible for verifying the accuracy of all information and should investigate the data themselves or retain appropriate professionals. Information from sources other than the Listing Agent may have been included in the MLS data. Unless otherwise specified in writing, Broker/Agent has not and will not verify any information obtained from other sources. The Broker/Agent providing the information contained herein may or may not have been the Listing and/or Selling Agent.



































