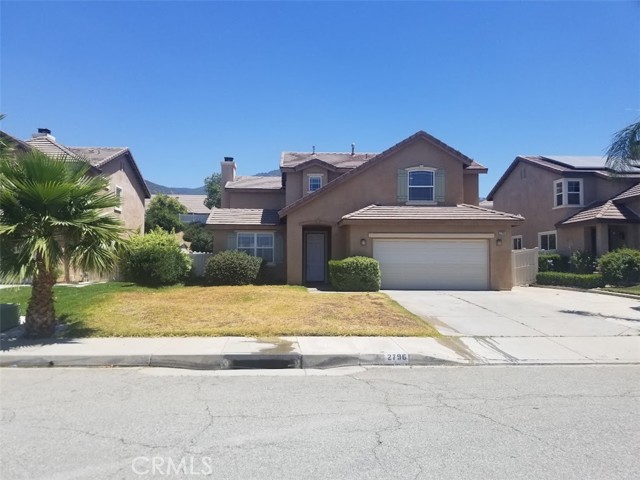#OC22133974
Welcome to this large, executive-style pool home in a quiet neighborhood of San Bernadino. This home features 4 bedrooms, a main floor office, a loft, and 3 baths with the highly desired first-floor bed and bath. This unique floorplan includes matching tile flooring on the main level and new carpet in all the bedrooms. Home is light and bright with double-paned windows, double glass doors to the office, dining room, family room with media niche and fireplace that opens to the kitchen with Tile Countertops and backsplash, island, built-in computer desk, and a walk-in pantry. There is a side exterior patio between the office and family room. The second floor has a convenient laundry room with a sink, a large loft, and 3 bedrooms, the master bedroom has an en-suite bath with dual sinks, a walk-in shower, and a soaking tub. All bedrooms have ceiling fans. The yard has a pool, Jacuzzi, and a pool house. There are two separate independently controlled heating and cooling systems for your comfort. Updates include Brand New Interior Paint, Brand New Carpeting, and Brand New Stainless Steel Kitchen Appliances. Welcome Home!
| Property Id | 369241946 |
| Price | $ 698,000.00 |
| Property Size | 8475 Sq Ft |
| Bedrooms | 4 |
| Bathrooms | 3 |
| Available From | 1st of July 2022 |
| Status | Active |
| Type | Single Family Residence |
| Year Built | 2004 |
| Garages | 2 |
| Roof | Tile |
| County | San Bernardino |
Location Information
| County: | San Bernardino |
| Community: | Biking,Hiking,Sidewalks,Storm Drains,Street Lights,Suburban |
| MLS Area: | 274 - San Bernardino |
| Directions: | 215 FWY, rt on Palm Ave Kendall drive, rt on Palm Ave, rt on Irvington ave, rt on N Walnut Ave, Rt on Melissa St |
Interior Features
| Common Walls: | No Common Walls |
| Rooms: | Kitchen,Laundry,Loft,Main Floor Bedroom,Office,Separate Family Room,Walk-In Closet,Walk-In Pantry |
| Eating Area: | Dining Room |
| Has Fireplace: | 1 |
| Heating: | Central |
| Windows/Doors Description: | Blinds,Double Pane Windows,Screens,ShuttersFrench Doors |
| Interior: | High Ceilings |
| Fireplace Description: | Family Room |
| Cooling: | Central Air |
| Floors: | Carpet,Laminate,Tile |
| Laundry: | Gas & Electric Dryer Hookup,Individual Room,Inside |
| Appliances: | Dishwasher,Gas Oven,Microwave |
Exterior Features
| Style: | |
| Stories: | 2 |
| Is New Construction: | 0 |
| Exterior: | |
| Roof: | Tile |
| Water Source: | Public |
| Septic or Sewer: | Public Sewer |
| Utilities: | |
| Security Features: | Carbon Monoxide Detector(s),Smoke Detector(s) |
| Parking Description: | Direct Garage Access |
| Fencing: | Vinyl |
| Patio / Deck Description: | |
| Pool Description: | Private,In Ground |
| Exposure Faces: |
School
| School District: | San Bernardino City Unified |
| Elementary School: | |
| High School: | |
| Jr. High School: |
Additional details
| HOA Fee: | 0.00 |
| HOA Frequency: | |
| HOA Includes: | |
| APN: | 0261591200000 |
| WalkScore: | |
| VirtualTourURLBranded: |
Listing courtesy of BRIAN BRASSIL from KELLER WILLIAMS REALTY
Based on information from California Regional Multiple Listing Service, Inc. as of 2024-09-20 at 10:30 pm. This information is for your personal, non-commercial use and may not be used for any purpose other than to identify prospective properties you may be interested in purchasing. Display of MLS data is usually deemed reliable but is NOT guaranteed accurate by the MLS. Buyers are responsible for verifying the accuracy of all information and should investigate the data themselves or retain appropriate professionals. Information from sources other than the Listing Agent may have been included in the MLS data. Unless otherwise specified in writing, Broker/Agent has not and will not verify any information obtained from other sources. The Broker/Agent providing the information contained herein may or may not have been the Listing and/or Selling Agent.

