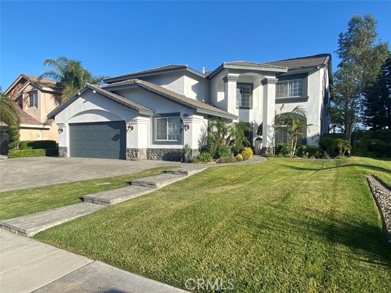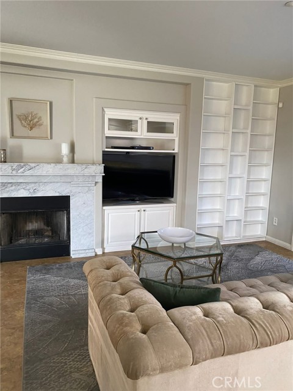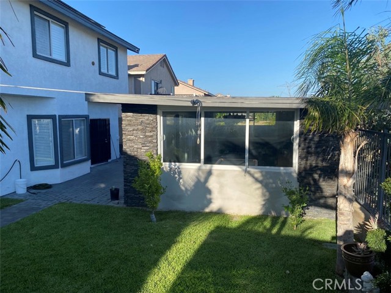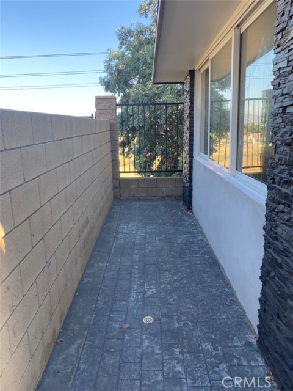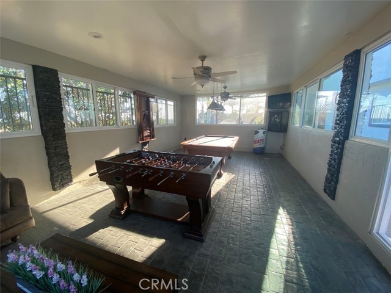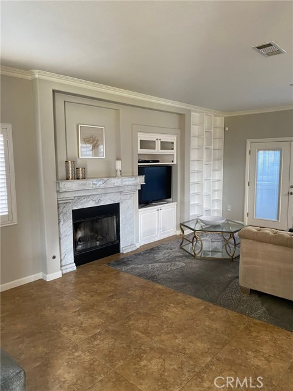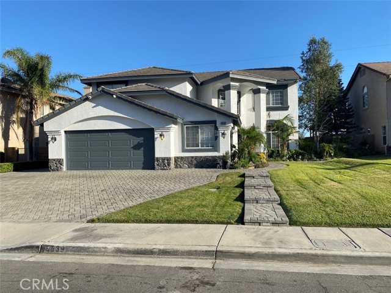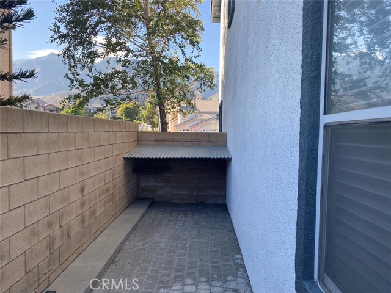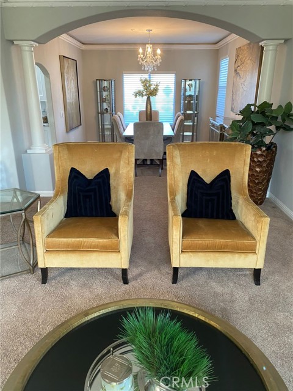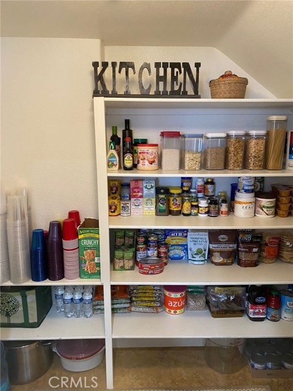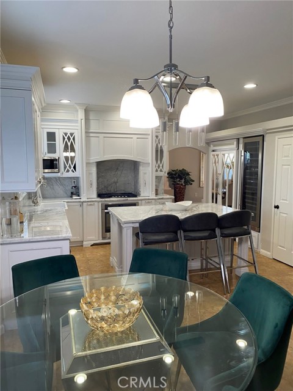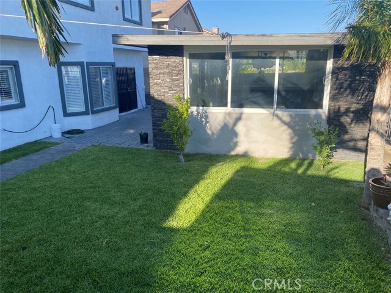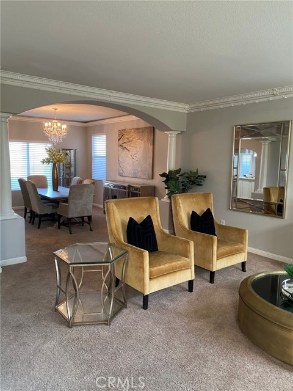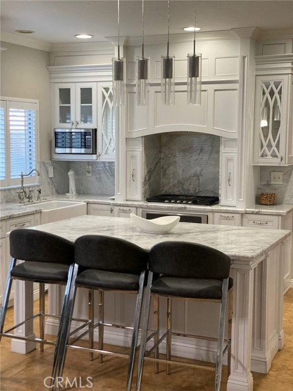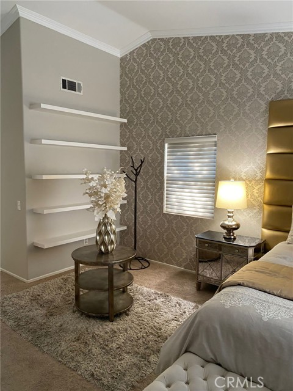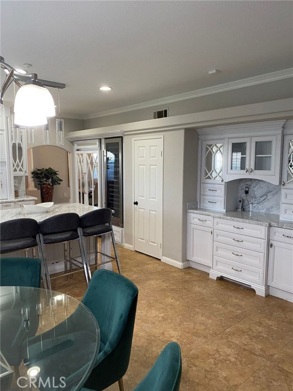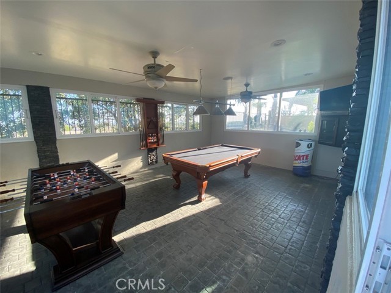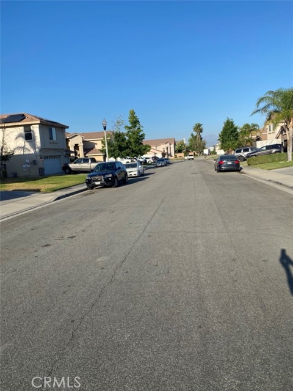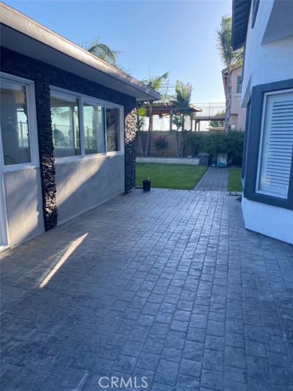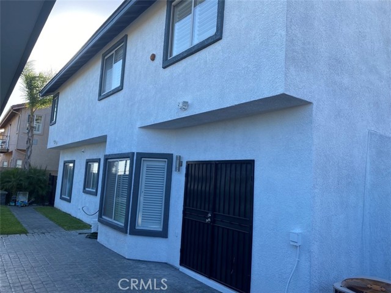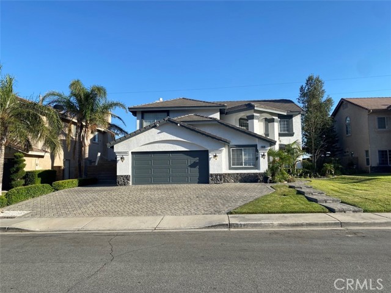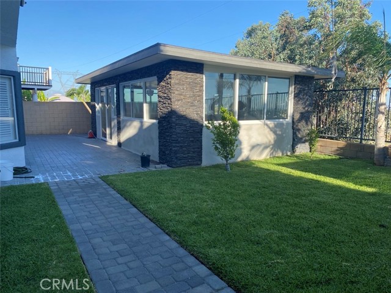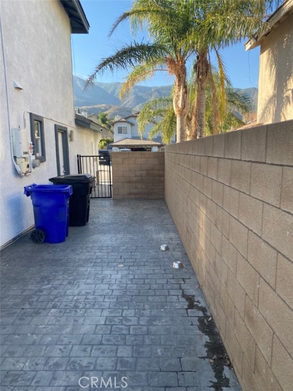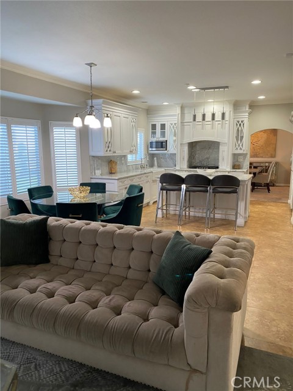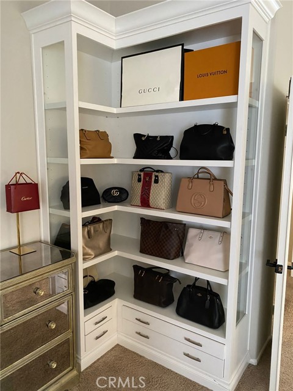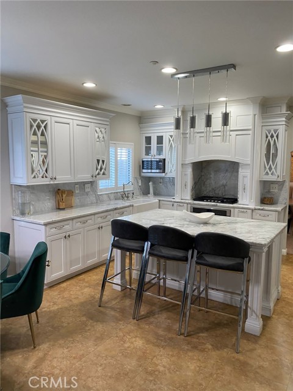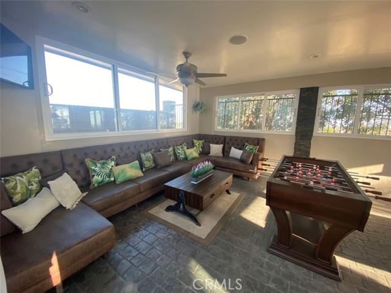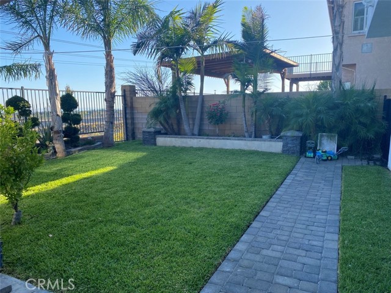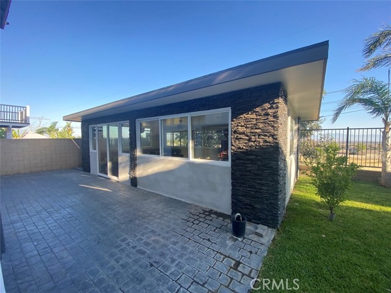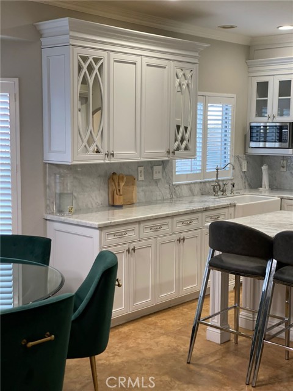#SR22143724
One of Hunter's Ridge finest homes. Completely upgraded�with a gourmet chef's kitchen with marble countertops and stainless steel appliances and many other�features. The modern open floor plan is perfect�for the most demanding buyers. The upgrades include custom-built cabinetry and high-end touches�throughout�the home, a private office, a home theater with custom built seats, solar�panels and separate playroom in the backyard. The home features�4 bedrooms and 3 bathrooms with a spacious principal suite, family room, separate�dining and living rooms. The�backyard has�views of city lights and there's no neighbors in the back. Located in the best area and hottest neighborhood with walking distance to parks and hiking trails and the best schools.
| Property Id | 369234814 |
| Price | $ 899,000.00 |
| Property Size | 8060 Sq Ft |
| Bedrooms | 4 |
| Bathrooms | 2 |
| Available From | 30th of June 2022 |
| Status | Active |
| Type | Single Family Residence |
| Year Built | 1998 |
| Garages | 2 |
| Roof | Slate,Tile |
| County | San Bernardino |
Location Information
| County: | San Bernardino |
| Community: | Biking,Foothills,Hiking,Park,Sidewalks,Street Lights,Urban |
| MLS Area: | 264 - Fontana |
| Directions: | North of the 210 FWY, East of the 15FWY at Summit Ave. North on Cherry Ave. Past Hunter's Ridge Park, enter Community through Nova Scotia Dr, |
Interior Features
| Common Walls: | No Common Walls |
| Rooms: | All Bedrooms Up,Bonus Room,Den,Entry,Family Room,Formal Entry,Foyer,Game Room,Home Theatre,Kitchen,Laundry,Living Room,Master Bathroom,Master Bedroom,Master Suite,Media Room,Office,Projection,Separate Family Room,Walk-In Closet,Walk-In Pantry |
| Eating Area: | Breakfast Counter / Bar,Dining Room,In Kitchen |
| Has Fireplace: | 1 |
| Heating: | Central |
| Windows/Doors Description: | |
| Interior: | Cathedral Ceiling(s),Ceiling Fan(s),Copper Plumbing Full,Crown Molding,Granite Counters |
| Fireplace Description: | Den,Family Room |
| Cooling: | Central Air |
| Floors: | Carpet,Stone |
| Laundry: | Inside |
| Appliances: | Built-In Range,Freezer,Gas Range,Microwave,Range Hood,Refrigerator |
Exterior Features
| Style: | Modern |
| Stories: | 2 |
| Is New Construction: | 0 |
| Exterior: | |
| Roof: | Slate,Tile |
| Water Source: | Public |
| Septic or Sewer: | Public Sewer |
| Utilities: | Cable Connected,Electricity Connected,Natural Gas Connected,Phone Connected,Sewer Connected,Water Connected |
| Security Features: | Carbon Monoxide Detector(s),Security System,Smoke Detector(s) |
| Parking Description: | Concrete,Paved,Driveway Level,Garage,Garage Faces Front,Garage - Single Door |
| Fencing: | Block,Wrought Iron |
| Patio / Deck Description: | Concrete,Patio,Patio Open,Slab |
| Pool Description: | None |
| Exposure Faces: |
School
| School District: | Fontana Unified |
| Elementary School: | |
| High School: | Etiwanda |
| Jr. High School: |
Additional details
| HOA Fee: | 0.00 |
| HOA Frequency: | |
| HOA Includes: | |
| APN: | 1107081130000 |
| WalkScore: | |
| VirtualTourURLBranded: |
Listing courtesy of CESAR GONZALEZ from EQUITY UNION
Based on information from California Regional Multiple Listing Service, Inc. as of 2024-11-24 at 10:30 pm. This information is for your personal, non-commercial use and may not be used for any purpose other than to identify prospective properties you may be interested in purchasing. Display of MLS data is usually deemed reliable but is NOT guaranteed accurate by the MLS. Buyers are responsible for verifying the accuracy of all information and should investigate the data themselves or retain appropriate professionals. Information from sources other than the Listing Agent may have been included in the MLS data. Unless otherwise specified in writing, Broker/Agent has not and will not verify any information obtained from other sources. The Broker/Agent providing the information contained herein may or may not have been the Listing and/or Selling Agent.
