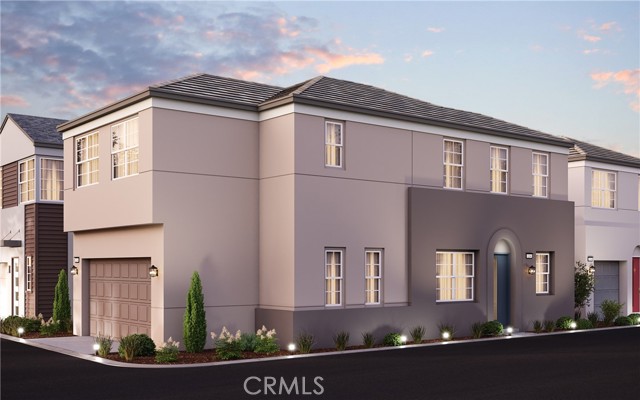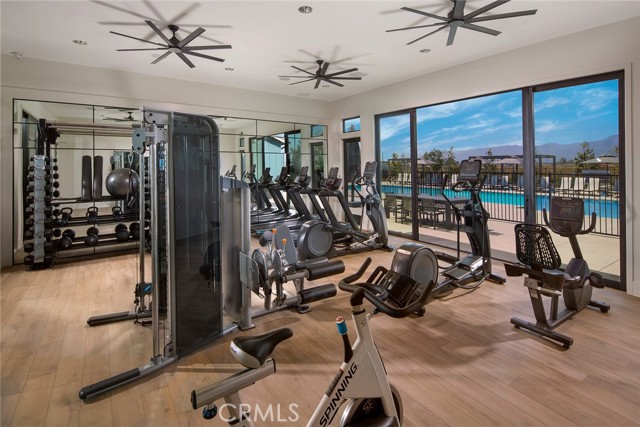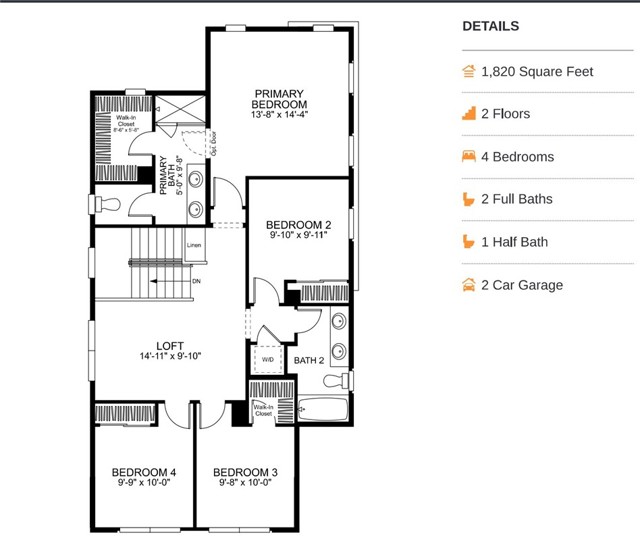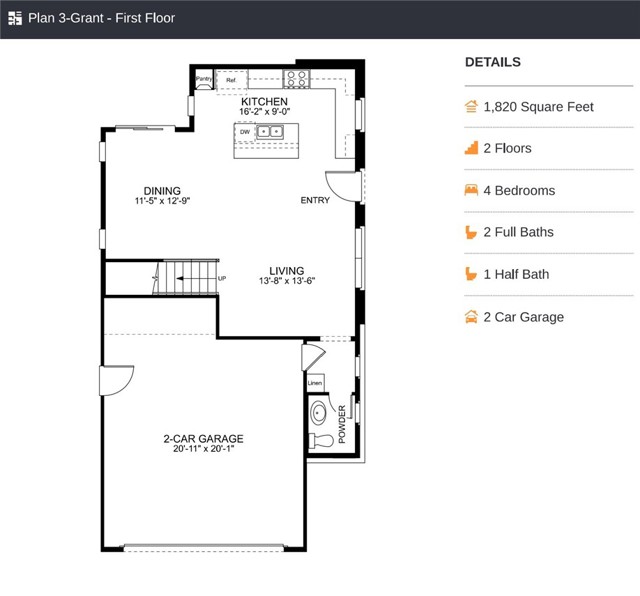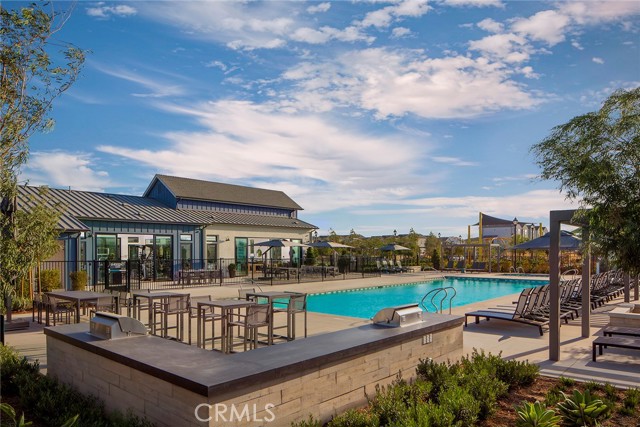#OC22143157
New Construction in a brand new gated community! This detached, corner Grant home boasts a 2 car garage with an open floorplan. This home includes 10 ft. ceilings on the the first floor. The All In Design finishes include white shaker cabinets, quartz countertops in the kitchen, Luxury Vinyl plank flooring, Stainless Steel Samsung appliances, smart stackable washer/dryer and an evo smart home system. Living at Grant, residences of Parkside will enjoy The HUB which includes Parkside�s recreational space featuring dog park, pool, spa, event room, fitness gym and play areas. All NEW HOMES include EVO Smart Home Package and sophisticated designer selections and finishes. NUVO Parkside represents a new approach to homeownership that focuses on innovative use of space, state-of-the-art amenities and recreation, EVO Smart Home technology, low maintenance living demands and the freedom of a lock-and-leave lifestyle without compromise; all within one of the most sought-after cities of the Inland Empire. Community Amenities Include: Gated Community, The Hub - Rec Center with swimming pool, spa, event room, fully equipped gym, outdoor open & covered seating, men & women's bathrooms. Barkside - Dog park, Zoom Room - Meeting space, Big & Little Green - Lawn areas, The Pit - BBQ's with covered and outdoor seating, Little Hub - Kids Playground, EV & Rideshare - Spaces for EV parking and Rideshare pick up.
| Property Id | 369230160 |
| Price | $ 693,990.00 |
| Property Size | 0 Sq Ft |
| Bedrooms | 4 |
| Bathrooms | 3 |
| Available From | 30th of June 2022 |
| Status | Pending |
| Type | Condominium |
| Year Built | 2022 |
| Garages | 2 |
| Roof | |
| County | San Bernardino |
Location Information
| County: | San Bernardino |
| Community: | Curbs,Dog Park,Gutters,Park,Sidewalks,Storm Drains,Street Lights |
| MLS Area: | 686 - Ontario |
| Directions: | Hwy 15: Exit Ontario Ranch Road. Head West. Take Ontario Ranch Road to Archibald Avenue. Make a left (South) Eucalyptus. FROM Hwy 60: Exit South Archibald Ave. Head South Eucalyptus. (Follow Signage and Flags to PARKSIDE) |
Interior Features
| Common Walls: | No Common Walls |
| Rooms: | Family Room,Kitchen,Laundry,Main Floor Bedroom,Walk-In Closet,Walk-In Pantry |
| Eating Area: | In Kitchen |
| Has Fireplace: | 0 |
| Heating: | Central |
| Windows/Doors Description: | Screens |
| Interior: | 2 Staircases,Pantry |
| Fireplace Description: | None |
| Cooling: | Central Air |
| Floors: | |
| Laundry: | Upper Level,Stackable |
| Appliances: | Dishwasher,Disposal,Microwave |
Exterior Features
| Style: | Modern |
| Stories: | 2 |
| Is New Construction: | 1 |
| Exterior: | |
| Roof: | |
| Water Source: | Public |
| Septic or Sewer: | Public Sewer |
| Utilities: | |
| Security Features: | Gated Community,Smoke Detector(s) |
| Parking Description: | Direct Garage Access |
| Fencing: | |
| Patio / Deck Description: | Deck |
| Pool Description: | Association,Community |
| Exposure Faces: |
School
| School District: | Mountain View |
| Elementary School: | |
| High School: | |
| Jr. High School: |
Additional details
| HOA Fee: | 350.00 |
| HOA Frequency: | Monthly |
| HOA Includes: | Pool,Spa/Hot Tub,Fire Pit,Barbecue,Outdoor Cooking Area,Picnic Area,Playground,Dog Park,Gym/Ex Room,Clubhouse |
| APN: | |
| WalkScore: | |
| VirtualTourURLBranded: |
Listing courtesy of DEBORAH MURO from TNHC REALTY AND CONSTRUCTION
Based on information from California Regional Multiple Listing Service, Inc. as of 2024-09-19 at 10:30 pm. This information is for your personal, non-commercial use and may not be used for any purpose other than to identify prospective properties you may be interested in purchasing. Display of MLS data is usually deemed reliable but is NOT guaranteed accurate by the MLS. Buyers are responsible for verifying the accuracy of all information and should investigate the data themselves or retain appropriate professionals. Information from sources other than the Listing Agent may have been included in the MLS data. Unless otherwise specified in writing, Broker/Agent has not and will not verify any information obtained from other sources. The Broker/Agent providing the information contained herein may or may not have been the Listing and/or Selling Agent.
