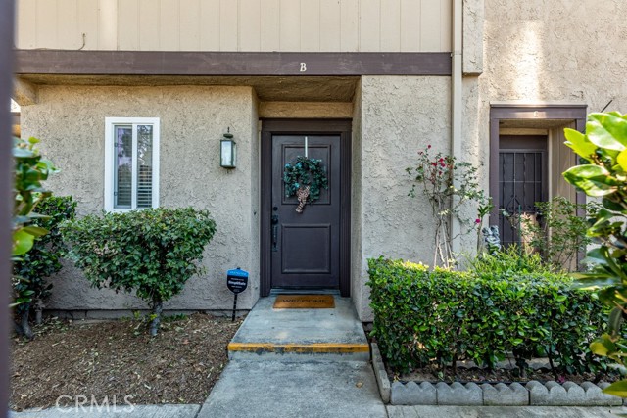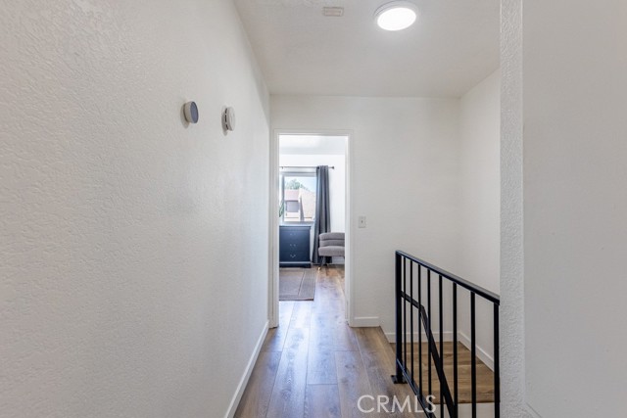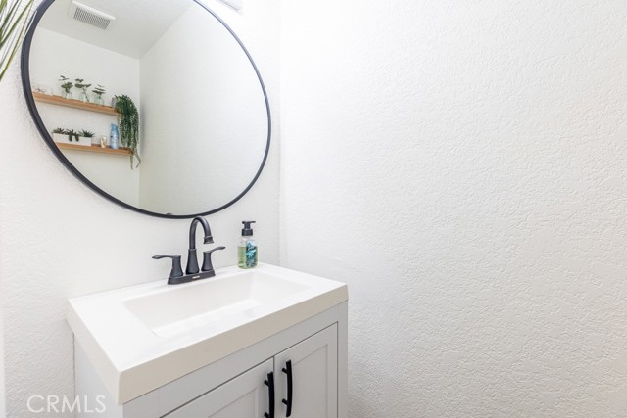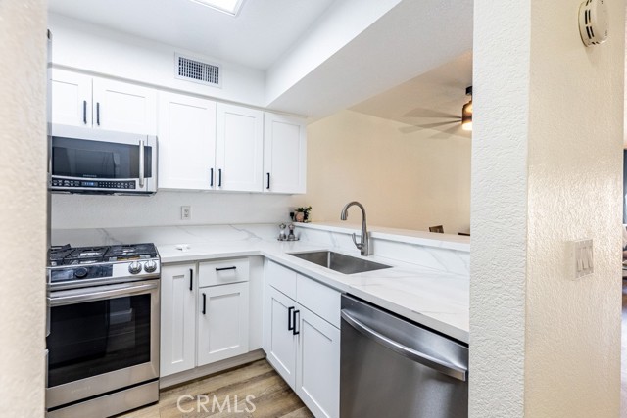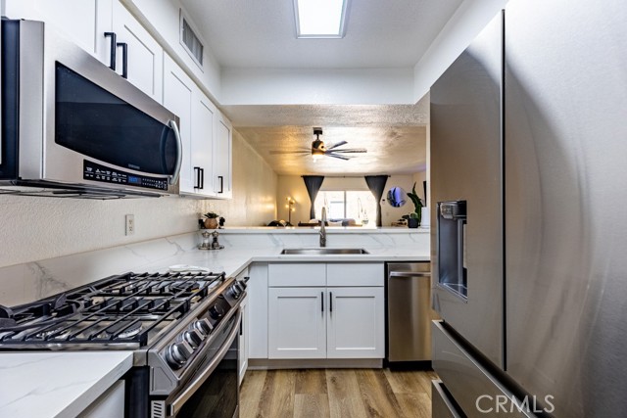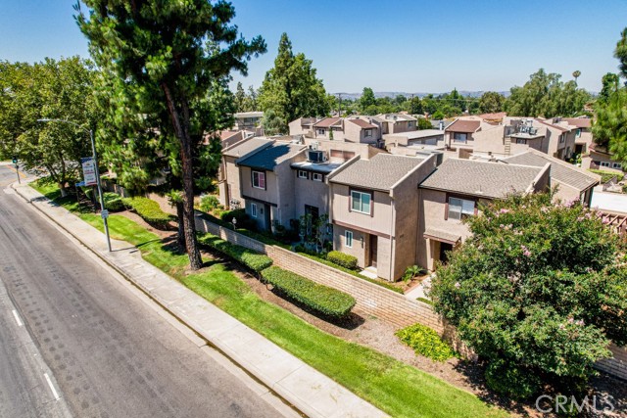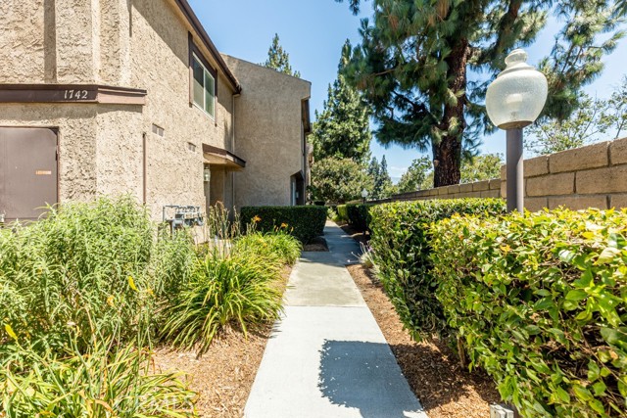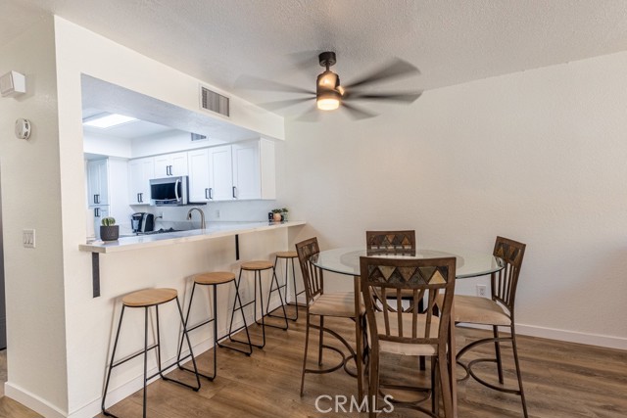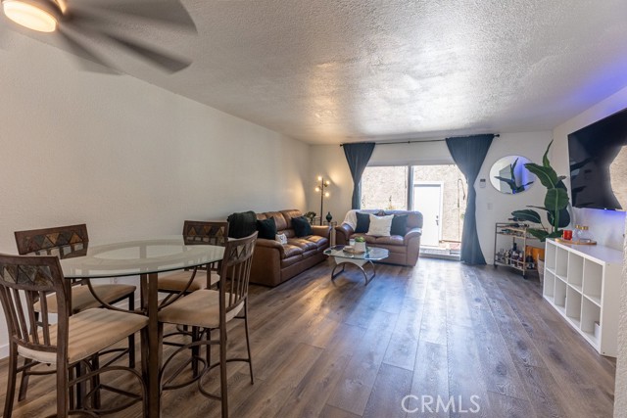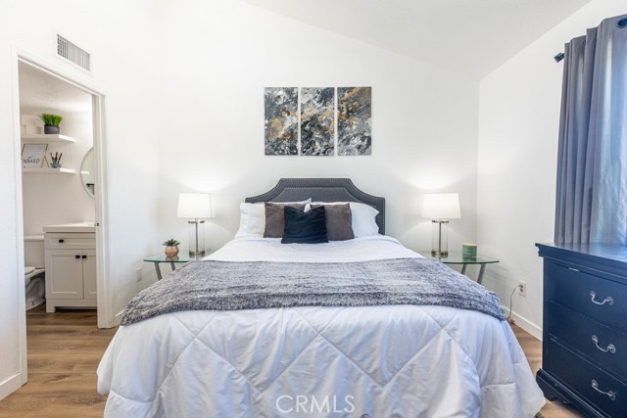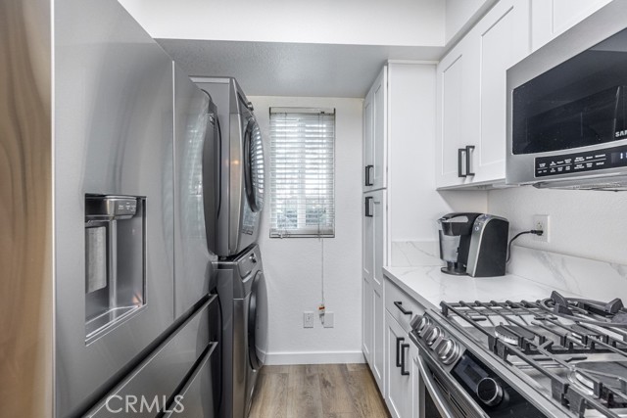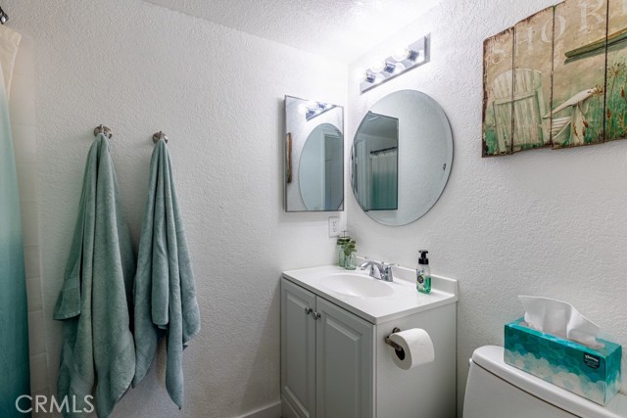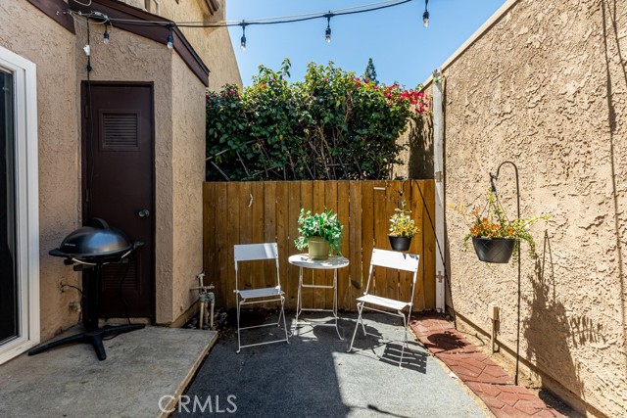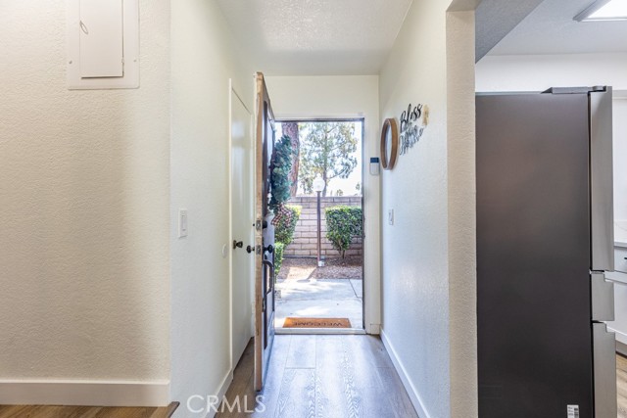#CV22142745
Come and see this beautifully updated condo located in the Park Francis Community in the City of Ontario. As soon as you open the door, you'll notice newer paint and luxury vinyl plank flooring throughout the entire unit. The kitchen was remodeled with stainless steel appliances, Quartz counters, newer garbage disposal, deep stainless-steel sink and white shaker cabinets with soft close doors and drawers. The laundry hook-ups are conveniently located in the kitchen as well. Stay cool while dining by using the newer ceiling fan above the dining area. You'll enjoy lots of sunshine through the updated, energy efficient, dual pane windows and large slider in the living room. There is a 1/2 bathroom with updated vanity, mirror and faucet downstairs and a large storage closet under the stairs. Upstairs you'll find each bedroom has its own bathroom also with updated vanity, mirror, and faucet. The main bedroom closet features an updated closet organizer with newer mirrored sliding doors. Step outside for a little sunshine in your private patio. The 2-car garage is conveniently located just through the patio area. This unit also has energy efficient lighting through-out, Smart Google thermostat, newer garage opening system, smart garage door, newer pedestrian garage door too! The HOA provides gated access, the pool, spa, and BBQ area are currently being renovated and scheduled for completion August 2022. The roof on the unit and garage was recently replaced by the HOA and they still working on painting the exterior as well.
| Property Id | 369227688 |
| Price | $ 440,000.00 |
| Property Size | 3306 Sq Ft |
| Bedrooms | 2 |
| Bathrooms | 2 |
| Available From | 30th of June 2022 |
| Status | Active Under Contract |
| Type | Condominium |
| Year Built | 1983 |
| Garages | 2 |
| Roof | Composition |
| County | San Bernardino |
Location Information
| County: | San Bernardino |
| Community: | Sidewalks,Street Lights |
| MLS Area: | 686 - Ontario |
| Directions: | Exit the 60 freeway and head North, make a left on Francis and right at the 1st gate entrance. |
Interior Features
| Common Walls: | 2+ Common Walls |
| Rooms: | All Bedrooms Up,Galley Kitchen,Kitchen,Laundry,Living Room,Master Bathroom,Master Bedroom |
| Eating Area: | Breakfast Counter / Bar,Dining Room |
| Has Fireplace: | 0 |
| Heating: | Central |
| Windows/Doors Description: | Sliding Doors |
| Interior: | Ceiling Fan(s),Storage |
| Fireplace Description: | None |
| Cooling: | Central Air |
| Floors: | Vinyl |
| Laundry: | In Kitchen,Inside |
| Appliances: | Dishwasher,Disposal,Gas Oven,Gas Range,Microwave |
Exterior Features
| Style: | Traditional |
| Stories: | 2 |
| Is New Construction: | 0 |
| Exterior: | |
| Roof: | Composition |
| Water Source: | Public |
| Septic or Sewer: | Public Sewer |
| Utilities: | Cable Available,Electricity Connected,Natural Gas Connected,Phone Available,Sewer Connected,Water Connected |
| Security Features: | Carbon Monoxide Detector(s),Smoke Detector(s) |
| Parking Description: | Controlled Entrance,Garage,Garage - Two Door |
| Fencing: | Wood |
| Patio / Deck Description: | Concrete,Patio Open |
| Pool Description: | Association,Community |
| Exposure Faces: |
School
| School District: | Chaffey Joint Union High |
| Elementary School: | Vista Grande |
| High School: | Ontario |
| Jr. High School: | VISGRA |
Additional details
| HOA Fee: | 375.00 |
| HOA Frequency: | Monthly |
| HOA Includes: | Pool,Barbecue,Clubhouse,Water,Controlled Access |
| APN: | 1014202360000 |
| WalkScore: | |
| VirtualTourURLBranded: | https://youtu.be/an4bG9cN4G8 |
Listing courtesy of JEANNETTE ARIAS from THE ASSOCIATES REALTY GROUP
Based on information from California Regional Multiple Listing Service, Inc. as of 2024-09-19 at 10:30 pm. This information is for your personal, non-commercial use and may not be used for any purpose other than to identify prospective properties you may be interested in purchasing. Display of MLS data is usually deemed reliable but is NOT guaranteed accurate by the MLS. Buyers are responsible for verifying the accuracy of all information and should investigate the data themselves or retain appropriate professionals. Information from sources other than the Listing Agent may have been included in the MLS data. Unless otherwise specified in writing, Broker/Agent has not and will not verify any information obtained from other sources. The Broker/Agent providing the information contained herein may or may not have been the Listing and/or Selling Agent.
