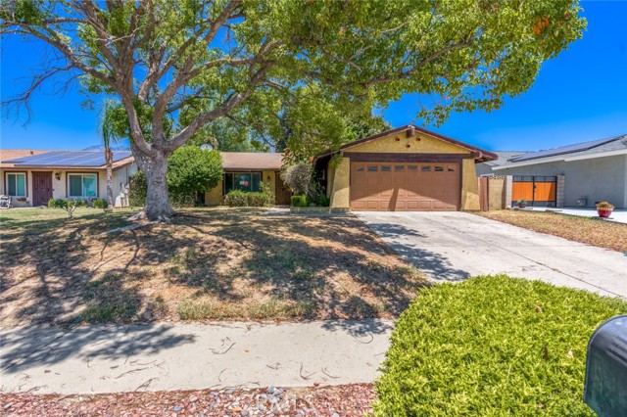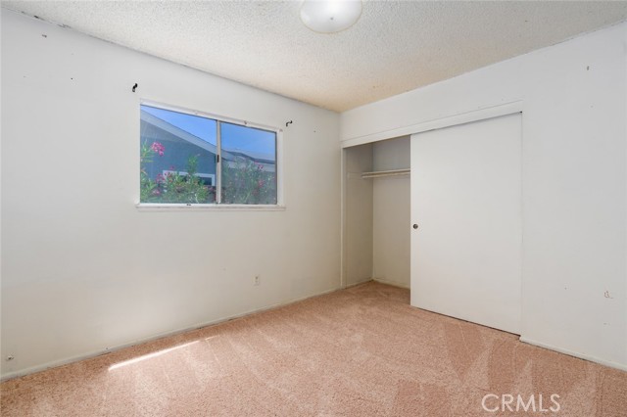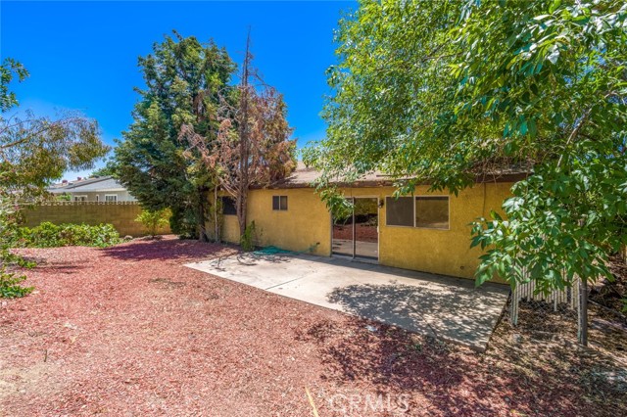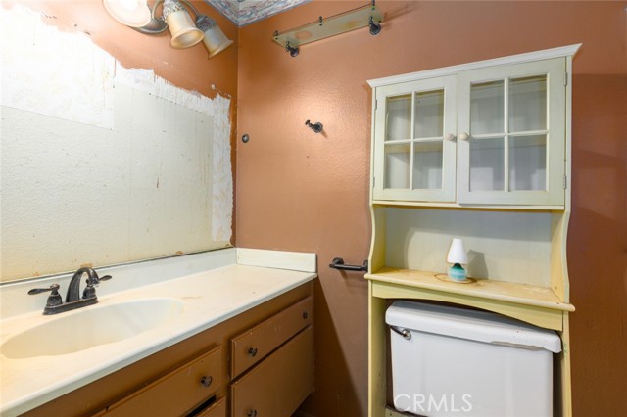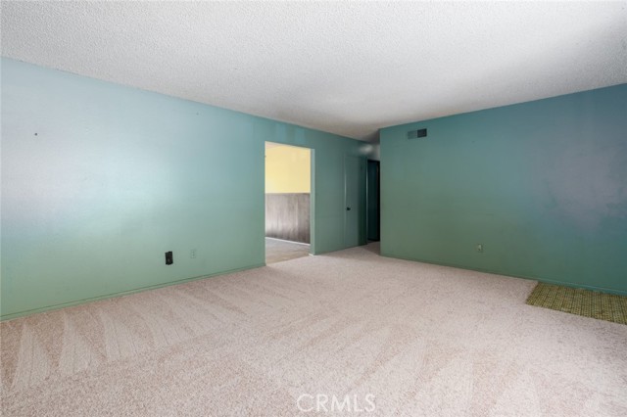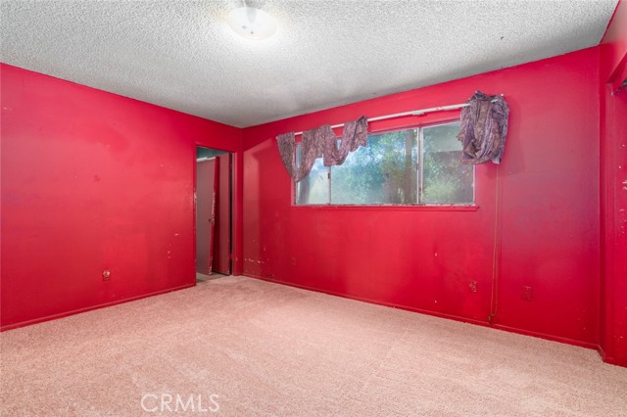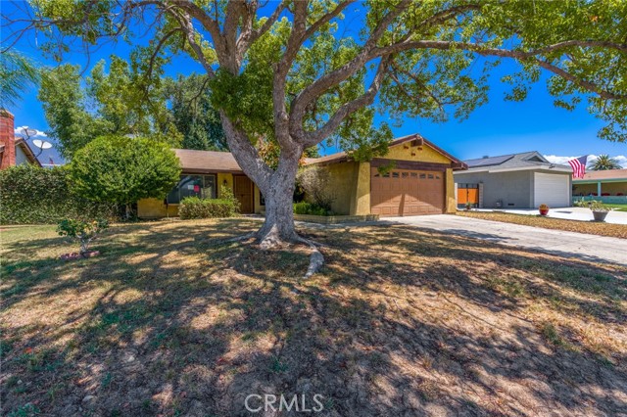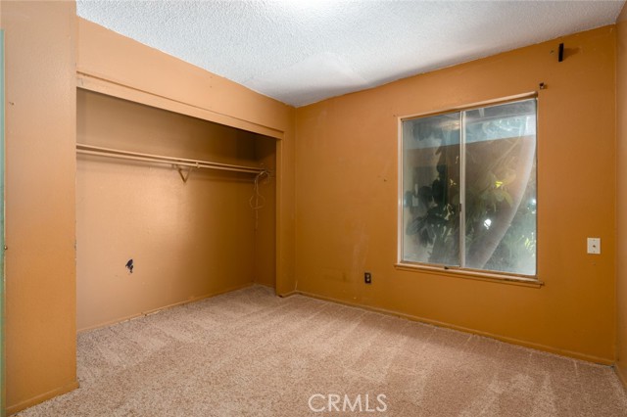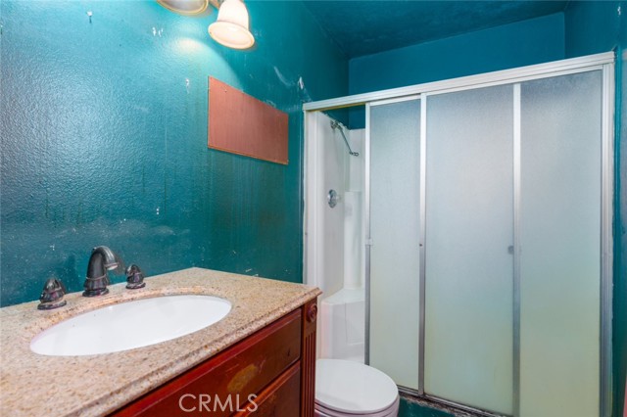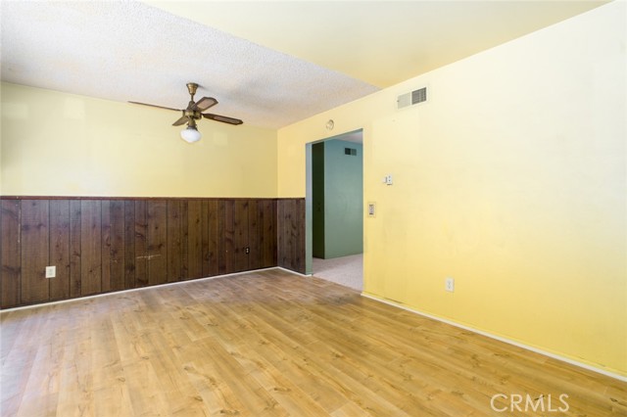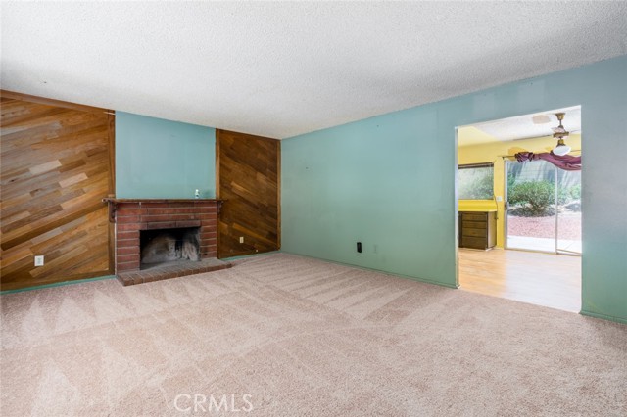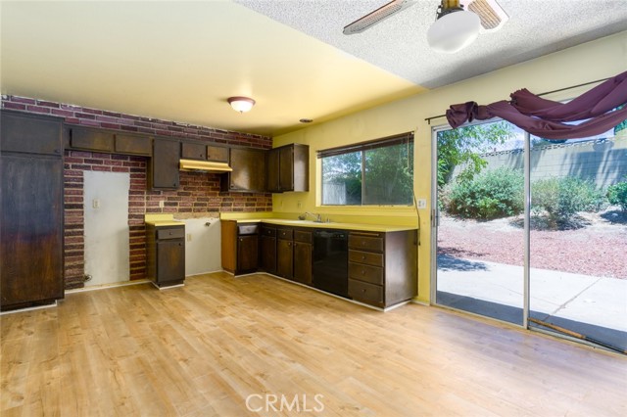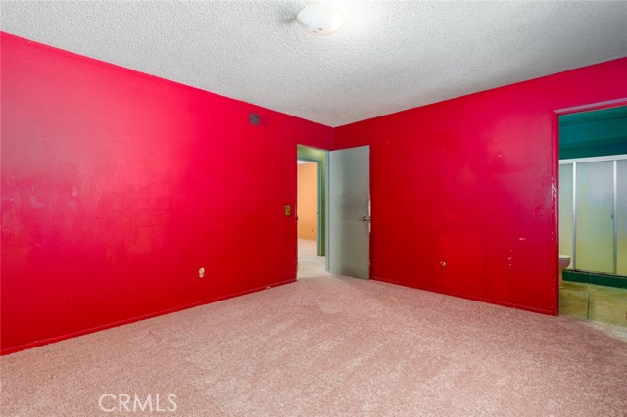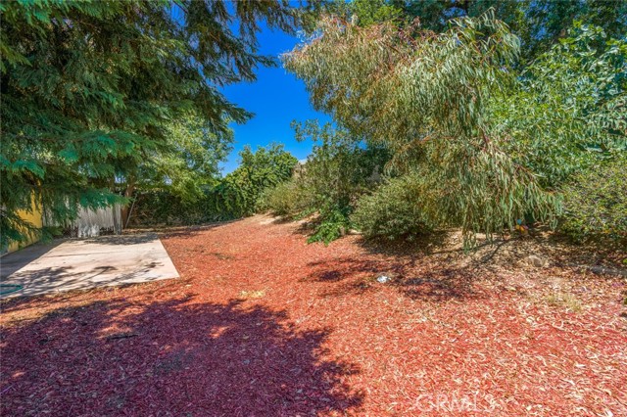#PW22141809
Wonderful opportunity for first time home buyers in highly desired Rancho Cucamonga. This single story home, located on a cul-de-sac street, features 3 bedrooms, 2 bathrooms, and an open flow floor plan. Upon entry, let your imagination run wild with all the opportunity this home provides. The large living room features a brick fire place with floor to ceiling wood slat accents on either side. The kitchen and dining room seamlessly flow together throughout providing openness and plenty of room for dining, cooking and entertaining. New carpet and wood flooring have already been installed, creating a great start to making this home all your own. Exterior features include a generously sized enclosed back yard with mature trees and vegetation providing ample privacy, with the front yard featuring a large mature shade tree. Located just South of Base Line Rd and just North of Historic Route 66, this home is ideally located near schools, parks, shopping, dining, and just minutes away from the 15 FWY. Schedule your showing today and don't miss out on this opportunity to make this home all your own.
| Property Id | 369219252 |
| Price | $ 579,900.00 |
| Property Size | 7300 Sq Ft |
| Bedrooms | 3 |
| Bathrooms | 2 |
| Available From | 29th of June 2022 |
| Status | Active |
| Type | Single Family Residence |
| Year Built | 1976 |
| Garages | 2 |
| Roof | |
| County | San Bernardino |
Location Information
| County: | San Bernardino |
| Community: | Curbs,Sidewalks |
| MLS Area: | 688 - Rancho Cucamonga |
| Directions: | Near the intersection of Haven Ave and Church St |
Interior Features
| Common Walls: | No Common Walls |
| Rooms: | All Bedrooms Down,Kitchen,Living Room,Main Floor Bedroom,Main Floor Master Bedroom |
| Eating Area: | |
| Has Fireplace: | 1 |
| Heating: | Central |
| Windows/Doors Description: | |
| Interior: | |
| Fireplace Description: | Living Room |
| Cooling: | Central Air |
| Floors: | |
| Laundry: | Inside |
| Appliances: |
Exterior Features
| Style: | |
| Stories: | 1 |
| Is New Construction: | 0 |
| Exterior: | |
| Roof: | |
| Water Source: | Public |
| Septic or Sewer: | Public Sewer |
| Utilities: | |
| Security Features: | |
| Parking Description: | |
| Fencing: | |
| Patio / Deck Description: | |
| Pool Description: | None |
| Exposure Faces: |
School
| School District: | Chaffey Joint Union High |
| Elementary School: | |
| High School: | |
| Jr. High School: |
Additional details
| HOA Fee: | 0.00 |
| HOA Frequency: | |
| HOA Includes: | |
| APN: | 1077251530000 |
| WalkScore: | |
| VirtualTourURLBranded: |
Listing courtesy of JASON THORMAN from EXP REALTY OF CALIFORNIA INC
Based on information from California Regional Multiple Listing Service, Inc. as of 2024-09-19 at 10:30 pm. This information is for your personal, non-commercial use and may not be used for any purpose other than to identify prospective properties you may be interested in purchasing. Display of MLS data is usually deemed reliable but is NOT guaranteed accurate by the MLS. Buyers are responsible for verifying the accuracy of all information and should investigate the data themselves or retain appropriate professionals. Information from sources other than the Listing Agent may have been included in the MLS data. Unless otherwise specified in writing, Broker/Agent has not and will not verify any information obtained from other sources. The Broker/Agent providing the information contained herein may or may not have been the Listing and/or Selling Agent.
