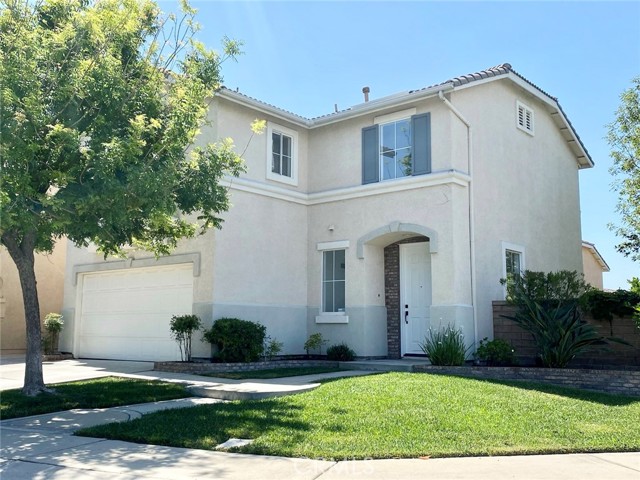#CV22140951
***PRICE IMPROVEMENT*** Newly renovated modern two-story home located in the highly sought after Village of Independence neighborhood. In the Highly Desired *** ETIWANDA SCHOOL DISTRICT ***The open concept home is free flowing with natural light. New luxury vinyl light wood plank floors, freshly painted walls and cabinetry. Upstairs you will find 3 spacious bedrooms including a primary suite with a spacious walk in closet. An added bonus is the laundry room is located on the 2nd floor. This updated home is situated on a corner lot and has been modernized from top to bottom and is ready to move in. A well kept and fully landscaped back yard with a covered pergola and an additional concrete patio. A Meyer lemon and a lime tree which are hydrated by the underground sprinkler. The air-conditioning unit and heater have been impeccably maintained and serviced. This gated community is managed by an HOA and the shared areas and green spaces are maintained, including the park in the center of the subdivision. Easy access to shopping, walking/biking trails, and the Victoria Gardens!
| Property Id | 369219141 |
| Price | $ 714,900.00 |
| Property Size | 3384 Sq Ft |
| Bedrooms | 3 |
| Bathrooms | 2 |
| Available From | 1st of July 2022 |
| Status | Active |
| Type | Single Family Residence |
| Year Built | 2000 |
| Garages | 2 |
| Roof | Tile |
| County | San Bernardino |
Location Information
| County: | San Bernardino |
| Community: | Sidewalks,Street Lights,Suburban |
| MLS Area: | 688 - Rancho Cucamonga |
| Directions: | Base Line and Rochester Ave. |
Interior Features
| Common Walls: | No Common Walls |
| Rooms: | All Bedrooms Up,Kitchen,Laundry,Living Room,Master Suite |
| Eating Area: | |
| Has Fireplace: | 0 |
| Heating: | Forced Air |
| Windows/Doors Description: | |
| Interior: | Ceiling Fan(s) |
| Fireplace Description: | None |
| Cooling: | Central Air |
| Floors: | Vinyl |
| Laundry: | Upper Level |
| Appliances: | Dishwasher,Gas Oven |
Exterior Features
| Style: | |
| Stories: | 2 |
| Is New Construction: | 0 |
| Exterior: | |
| Roof: | Tile |
| Water Source: | Public |
| Septic or Sewer: | Public Sewer |
| Utilities: | Electricity Connected,Natural Gas Connected,Phone Connected,Sewer Connected,Water Connected |
| Security Features: | Gated Community |
| Parking Description: | Driveway |
| Fencing: | Vinyl |
| Patio / Deck Description: | Concrete |
| Pool Description: | None |
| Exposure Faces: |
School
| School District: | Chaffey Joint Union High |
| Elementary School: | |
| High School: | |
| Jr. High School: |
Additional details
| HOA Fee: | 72.00 |
| HOA Frequency: | Monthly |
| HOA Includes: | Barbecue,Picnic Area,Maintenance Grounds,Pets Permitted |
| APN: | 1090111100000 |
| WalkScore: | |
| VirtualTourURLBranded: |
Listing courtesy of JOSEPHINE WHITE from KELLER WILLIAMS EMPIRE ESTATES
Based on information from California Regional Multiple Listing Service, Inc. as of 2024-09-19 at 10:30 pm. This information is for your personal, non-commercial use and may not be used for any purpose other than to identify prospective properties you may be interested in purchasing. Display of MLS data is usually deemed reliable but is NOT guaranteed accurate by the MLS. Buyers are responsible for verifying the accuracy of all information and should investigate the data themselves or retain appropriate professionals. Information from sources other than the Listing Agent may have been included in the MLS data. Unless otherwise specified in writing, Broker/Agent has not and will not verify any information obtained from other sources. The Broker/Agent providing the information contained herein may or may not have been the Listing and/or Selling Agent.


