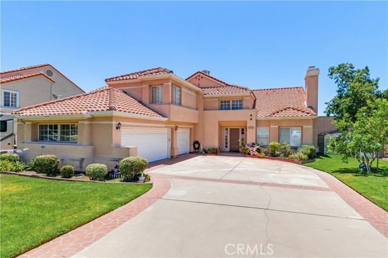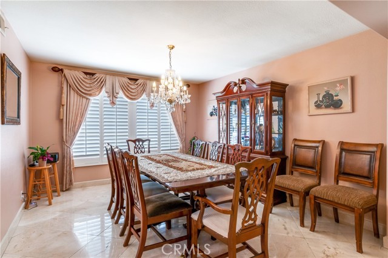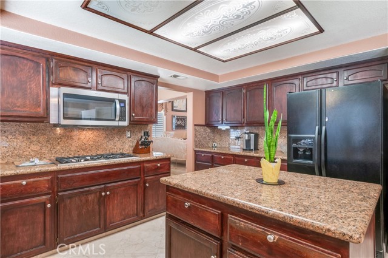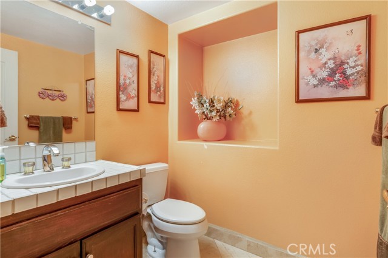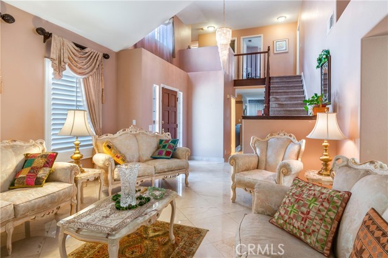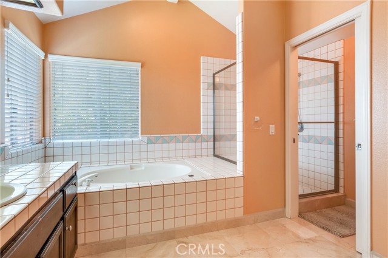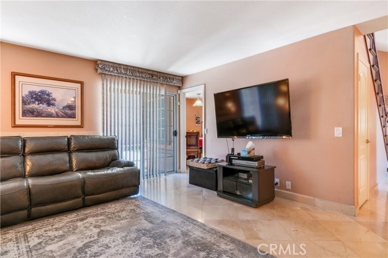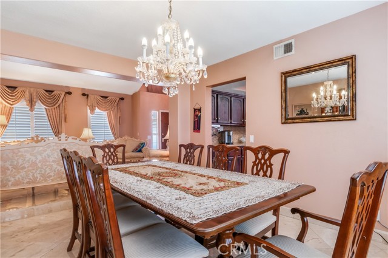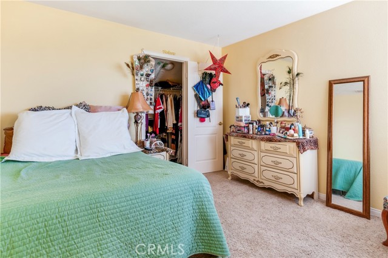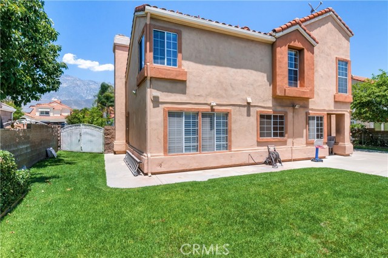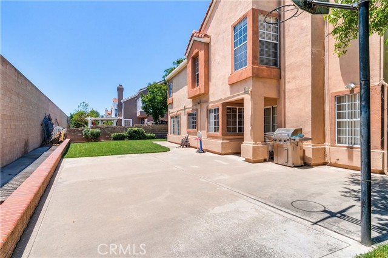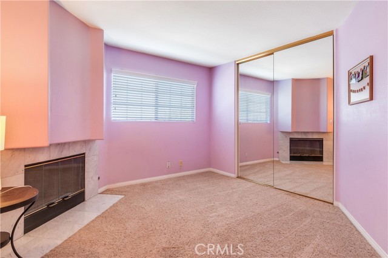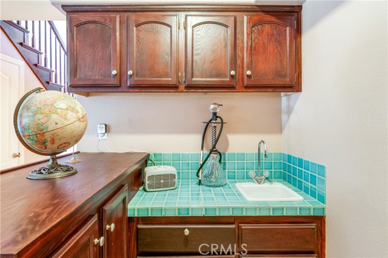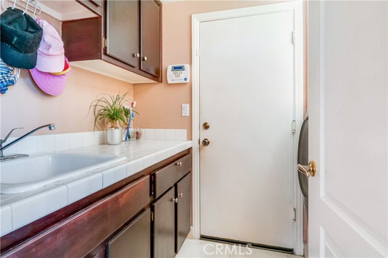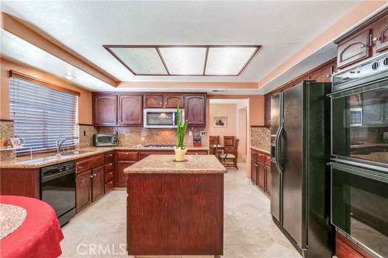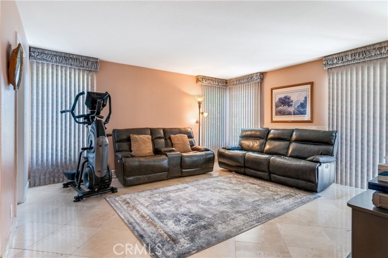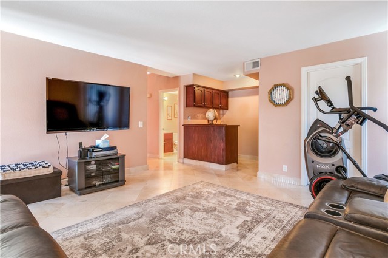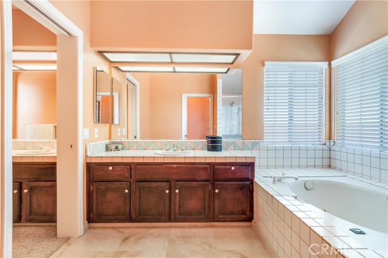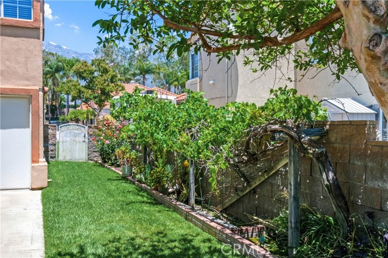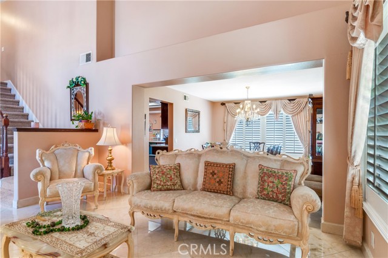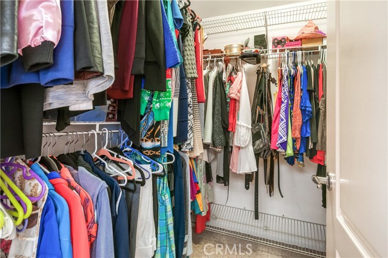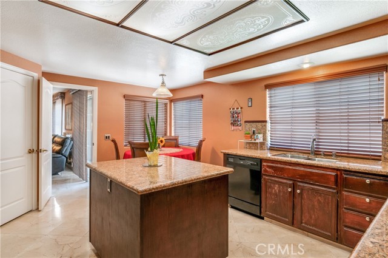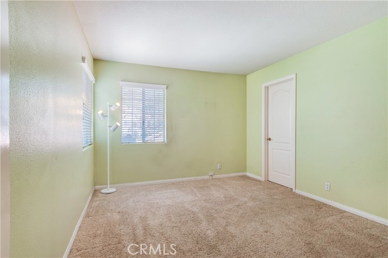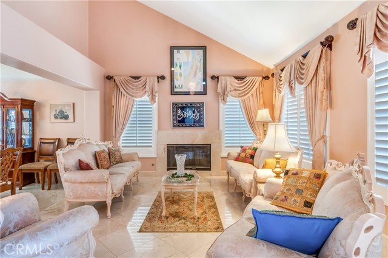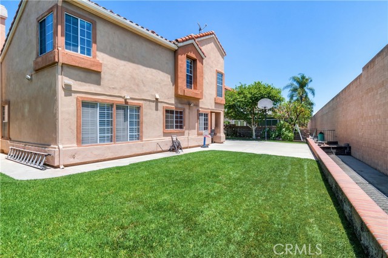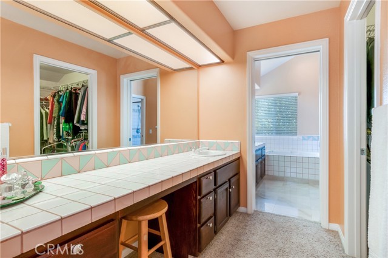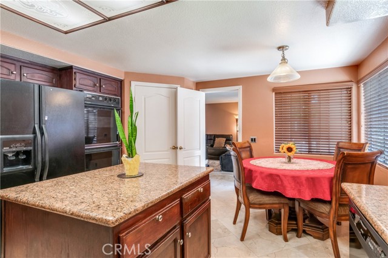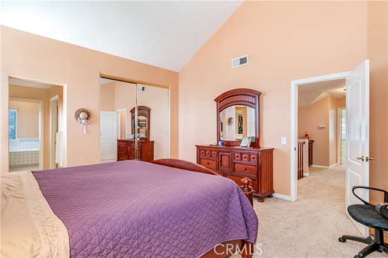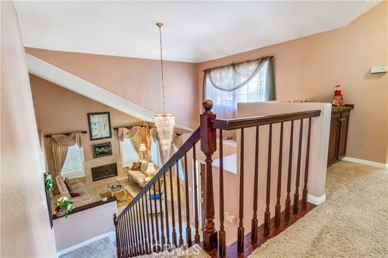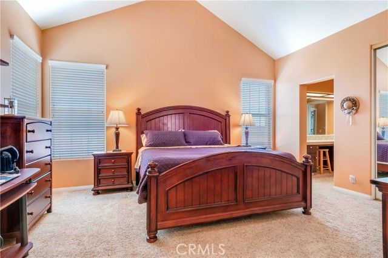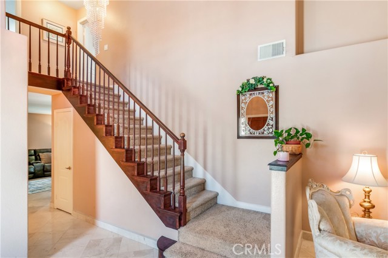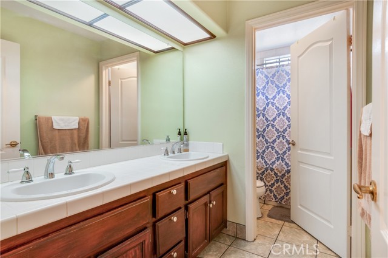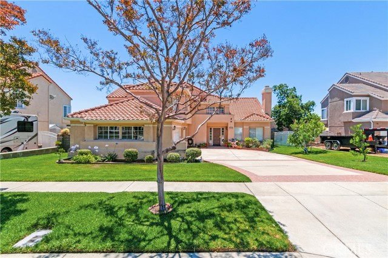#IV22141692
Beautiful two-story home located in the heart of Rancho Cucamonga. This 4 bedroom/ 2.5 bath home is approximately 2,500 sq ft and sits on a beautifully landscaped lot. As you�re greeted from the front entry way, you�ll make your way into the spacious formal living area that moves into the grand formal dining area, featuring a gas fireplace, soaring vaulted ceilings and windows for plenty of natural light. Beautiful tiled floors throughout the downstairs and in the kitchen that has nice granite counter tops, stovetop burner, built-in double ovens, a center island for meal prep, and a cute and charming breakfast nook for everyday dining. There is plenty of space to gather in the family room just off the kitchen featuring a wet bar and a cozy fireplace. Upstairs has carpet throughout all the bedrooms. Main bedroom is good-sized with attached ensuite bath that features a large double vanity and makeup area, a soaker tub, separate stand-up shower and a large walk-in closet. Lots of storage throughout this entire home. One of the secondary bedrooms offers a cozy fireplace. Downstairs laundry room with sink. Outside, the long driveway leads to a spacious 3-car garage. Back yard is nice size and has plenty of grass for the dogs and kids to run and play.....or build your dream pool. Conveniently located close to the 210 Freeway, grocery stores, plenty of shopping, and walking distance to Beryl Park. This home has an amazing view of the mountains just outside the front door. You won�t want to miss your chance to live in this established, family-friendly neighborhood.
| Property Id | 369218625 |
| Price | $ 879,000.00 |
| Property Size | 8289 Sq Ft |
| Bedrooms | 4 |
| Bathrooms | 2 |
| Available From | 29th of June 2022 |
| Status | Active |
| Type | Single Family Residence |
| Year Built | 1990 |
| Garages | 3 |
| Roof | |
| County | San Bernardino |
Location Information
| County: | San Bernardino |
| Community: | Curbs,Sidewalks,Street Lights |
| MLS Area: | 688 - Rancho Cucamonga |
| Directions: | 210 FWY, exit Carnelian St, North on Carnelian, Left on Highland, Left on Topaz, Right on Hunter Dr. |
Interior Features
| Common Walls: | No Common Walls |
| Rooms: | All Bedrooms Up,Family Room,Kitchen,Laundry,Living Room,Master Suite,Walk-In Closet |
| Eating Area: | Breakfast Nook |
| Has Fireplace: | 1 |
| Heating: | Central |
| Windows/Doors Description: | |
| Interior: | |
| Fireplace Description: | See Remarks |
| Cooling: | Central Air |
| Floors: | Carpet,Tile |
| Laundry: | Individual Room,Inside |
| Appliances: |
Exterior Features
| Style: | |
| Stories: | 2 |
| Is New Construction: | 0 |
| Exterior: | |
| Roof: | |
| Water Source: | Public |
| Septic or Sewer: | Public Sewer |
| Utilities: | |
| Security Features: | |
| Parking Description: | |
| Fencing: | |
| Patio / Deck Description: | |
| Pool Description: | None |
| Exposure Faces: | North |
School
| School District: | Chaffey Joint Union High |
| Elementary School: | |
| High School: | |
| Jr. High School: |
Additional details
| HOA Fee: | 0.00 |
| HOA Frequency: | |
| HOA Includes: | |
| APN: | 0201064100000 |
| WalkScore: | |
| VirtualTourURLBranded: | https://www.dropbox.com/s/wwdk3fy6amo07wg/062822-8559HunterDr-RanchoCucamonga-ZillowVideo.mp4?dl=1 |
Listing courtesy of JULIE HUDSON from BERKSHIRE HATHAWAY HS CA
Based on information from California Regional Multiple Listing Service, Inc. as of 2024-09-19 at 10:30 pm. This information is for your personal, non-commercial use and may not be used for any purpose other than to identify prospective properties you may be interested in purchasing. Display of MLS data is usually deemed reliable but is NOT guaranteed accurate by the MLS. Buyers are responsible for verifying the accuracy of all information and should investigate the data themselves or retain appropriate professionals. Information from sources other than the Listing Agent may have been included in the MLS data. Unless otherwise specified in writing, Broker/Agent has not and will not verify any information obtained from other sources. The Broker/Agent providing the information contained herein may or may not have been the Listing and/or Selling Agent.
